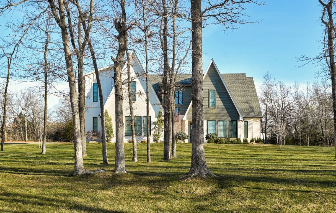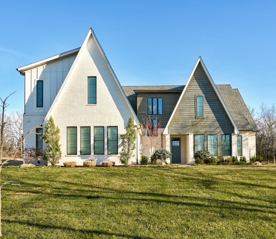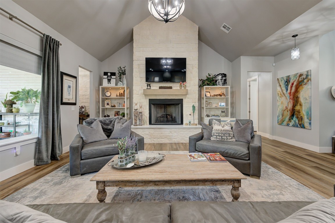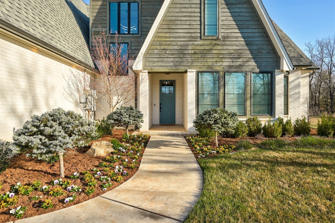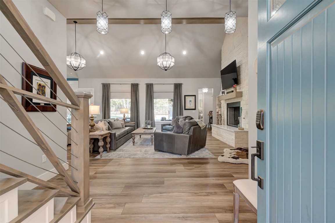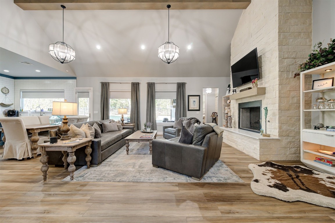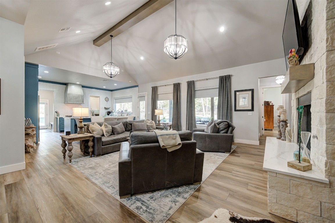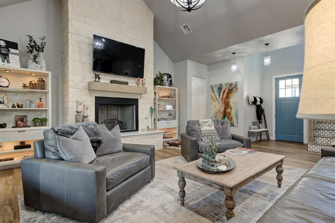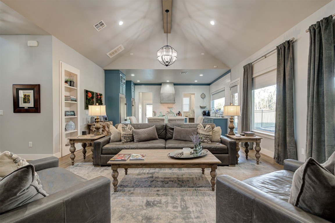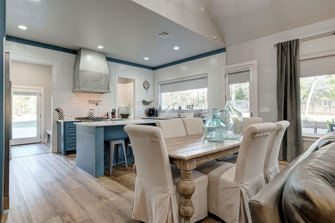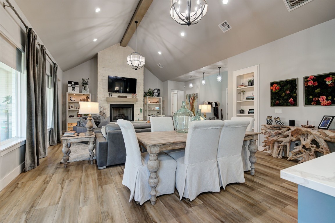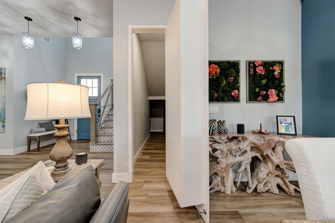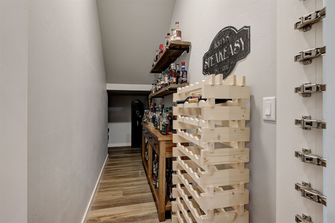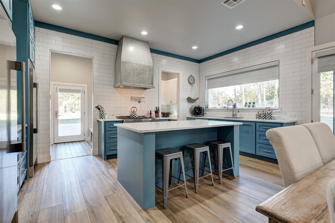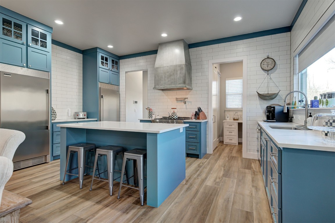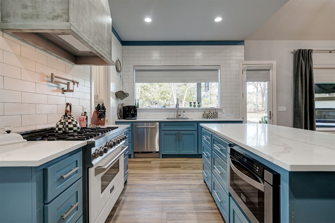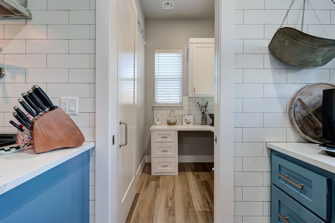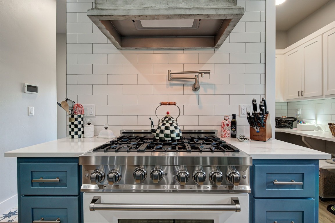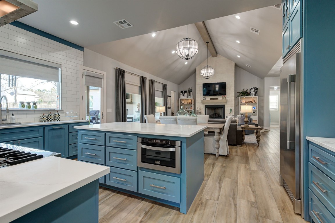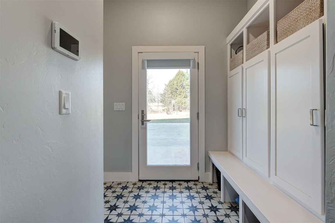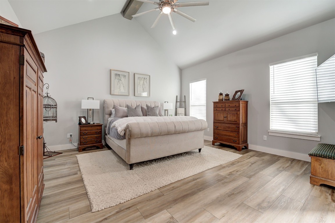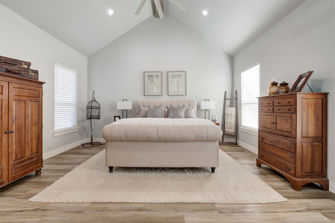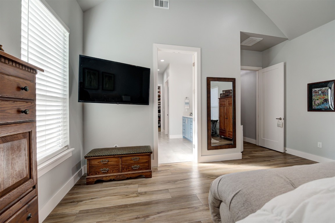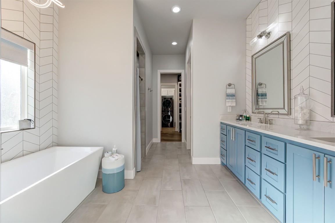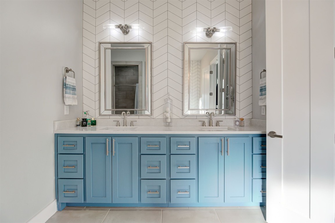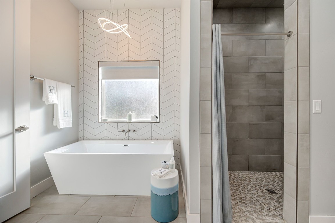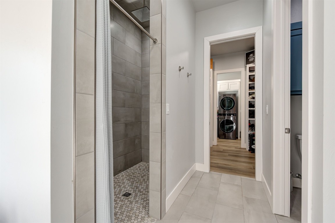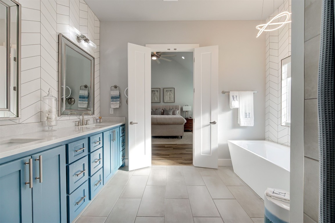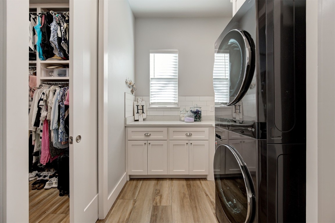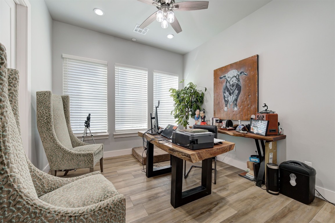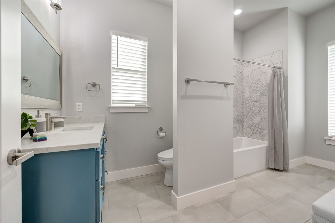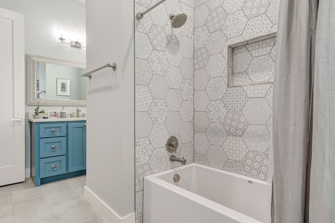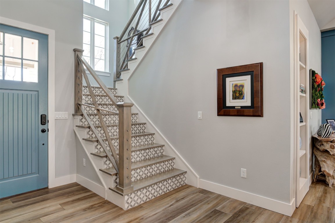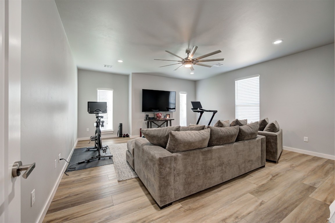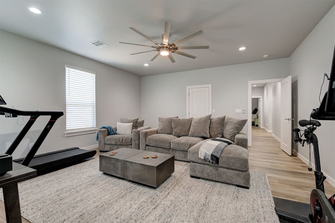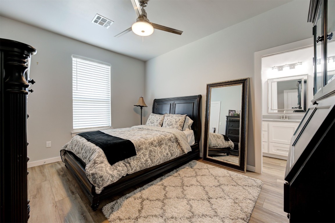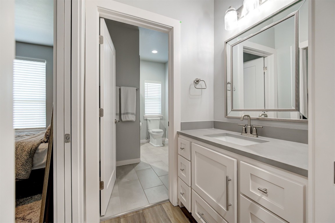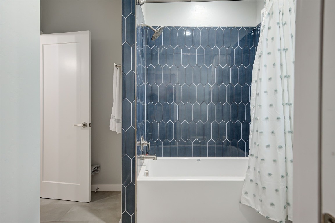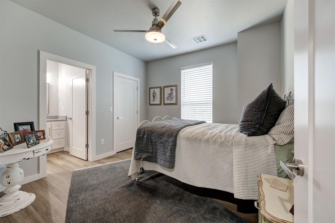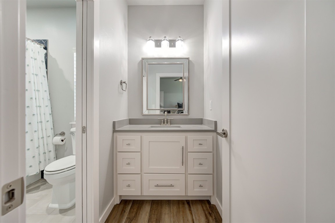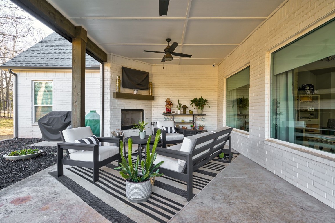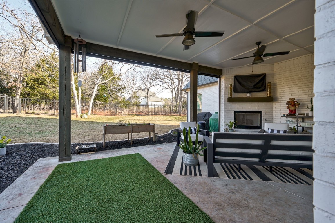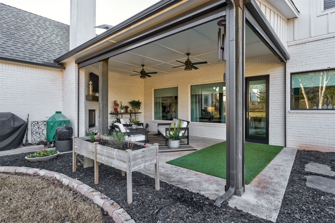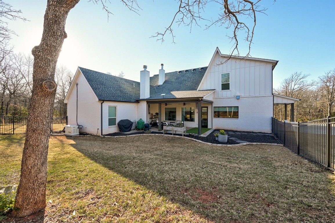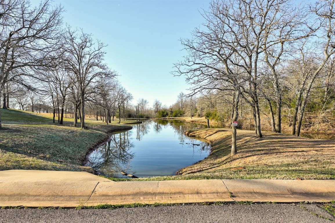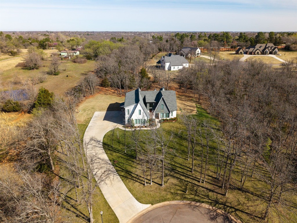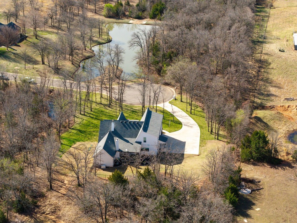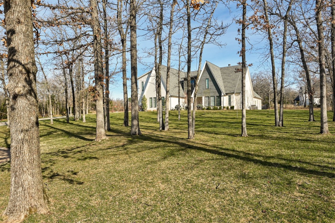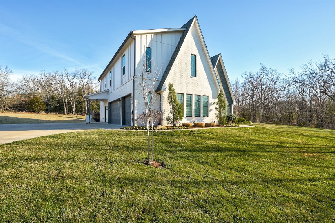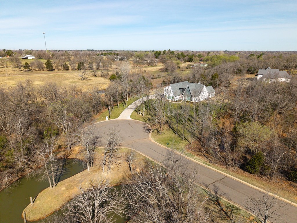18289 Grant Manor Road
Newalla, OK 74857
Single-Family Home
Type
3
Days On Site
1160653
Listing ID
Active
Status

Listing Courtesy of David Sterling of The Sterling Group, LLC: 405-606-5791
Description
Welcome to Somerset Farms, one of Newalla, Oklahoma's most sought-after communities! This stunning modern Tudor-style home offers an impressive 3,300+ sq. ft. of refined living space, featuring four spacious bedrooms and three luxurious bathrooms. Step into the chef's dream kitchen, where top-of-the-line ZLINE appliances, a gas range, and a built-in Frigidaire Professional refrigerator and freezer make cooking a delight. A large pantry with a convenient day office provides both storage and workspace, while expansive windows frame breathtaking views of the tree-lined acreage. The home's open-concept design is highlighted by soaring vaulted ceilings, creating an airy, inviting atmosphere. Hard-surface flooring throughout ensures both elegance and durability. Upstairs, a spacious bonus room offers endless possibilities—perfect as a media room, playroom, home gym or a HUGE 5th bedroom! Outside, the meticulously landscaped front yard leads through the cul-de-sac to one of the neighborhood's serene ponds. The covered back patio is equipped with electronic screens, offering a perfect space to relax year-round. Additional upgrades include a Generac 24KW whole-house generator, a Tesla charger, electronic window screens and more, ensuring modern convenience at every turn. Don't miss the chance to own this extraordinary home in Somerset Farms so schedule your private tour today!
Interior Features
- Appliances: Dishwasher, Electric Oven, Free-Standing Range, Disposal, Gas Range, Microwave, Oven, Refrigerator
- Cooling: Electric, Zoned
- Cooling Y/N: 1
- Fireplace Features: Insert
- Fireplaces Total: 1
- Fireplace Y/N: 1
- Flooring: Tile
- Heating: Gas, Zoned
- Heating Y/N: 1
- Interior Features: Kitchen Exhaust Fan, Study
- Laundry Features: Laundry Room
- Levels: Two
- Rooms Total: 0
- Stories: 2
- Window Features: Double Pane Windows
Exterior Features
- Architectural Style: Modern, Tudor
- Attached Garage Y/N: 1
- Construction Materials: Brick
- Direction Faces: South
- Exterior Features: Patio, Rain Gutters, Sprinkler/Irrigation
- Fencing: Metal
- Foundation Details: Slab
- Garage Spaces: 3
- Garage Y/N: 1
- Lot Features: Cul-De-Sac, Wooded, Sprinklers In Ground
- Parking Features: Attached, Concrete, Driveway, Garage, Garage Door Opener
- Patio and Porch Features: Covered, Patio
- Pool Features: None
- Roof: Composition
- View: Water
- View Y/N: 1
Property Features
- Association Amenities: Gated
- Association Fee: 1300
- Association Fee Frequency: Annually
- Association Fee Includes: Common Area Maintenance
- Association Y/N: 1
- Builder Name: Cadence Homes
- Disclosures: Disclosure on File
- Listing Terms: Cash, Conventional, FHA, VA Loan
- Possession: Closing & Funding
- Property Sub Type: Single Family Residence
- Property Sub Type Additional: Single Family Residence
- Security Features: No Safety Shelter, Security System
- Sewer: Septic Tank
- Special Listing Conditions: None
- Tax Annual Amount: 7549
- Utilities: Septic Available, Water Available
- Water Source: Well
Price History
| Date | Days Ago | Price | $/ft2 |
|---|---|---|---|
| 03/26/2025 | 4 days ago | $695,000 | $210 |
Open Houses
No open houses scheduled for this listing.
Schools
Mortgage Calculator
Mortgage values are calculated by Perfect Storm.
Map
Location
- City: Newalla
- County: Oklahoma
- Postal Code: 74857
- Neighborhood: Somerset Farms Sec 1
