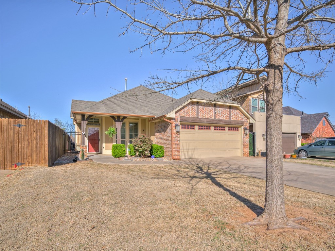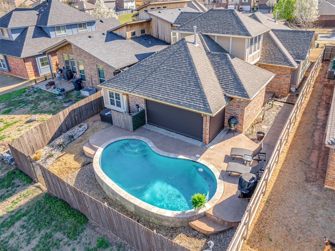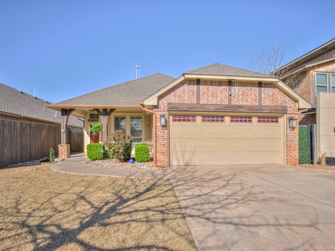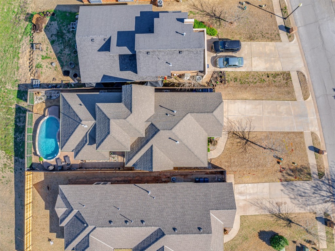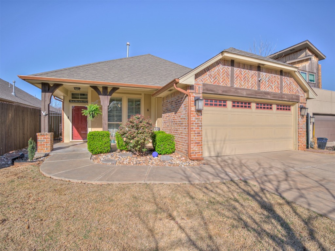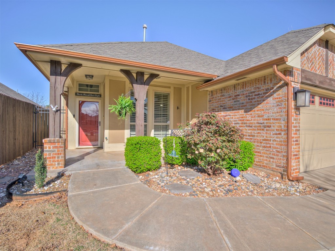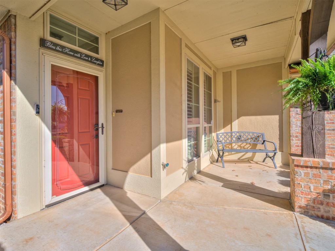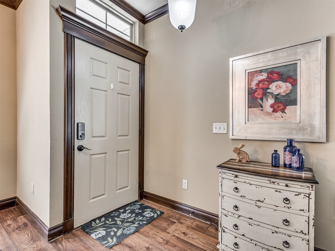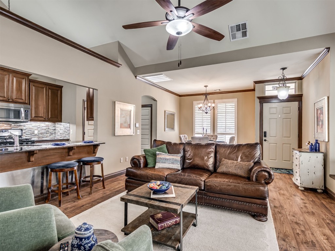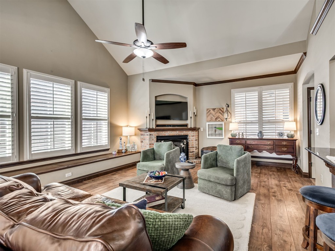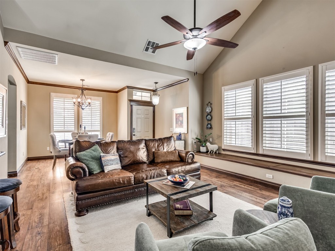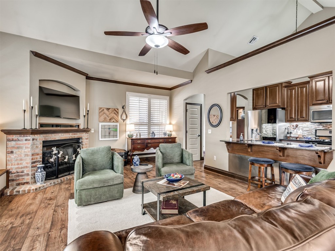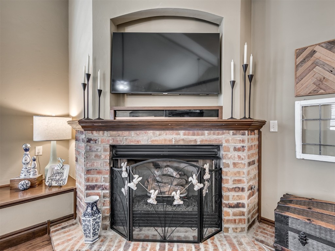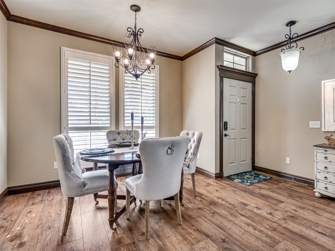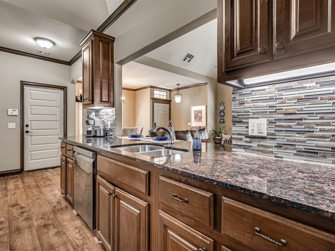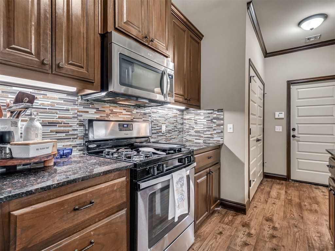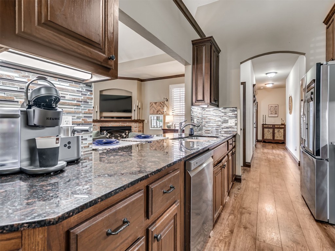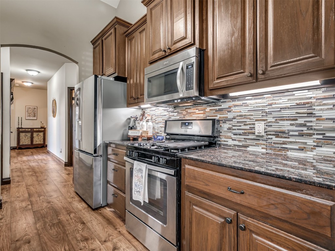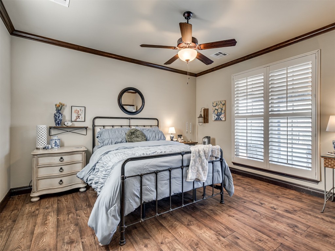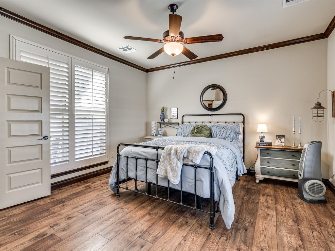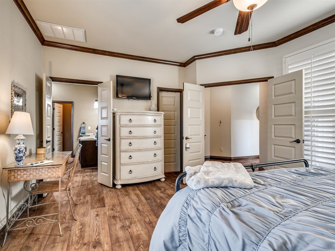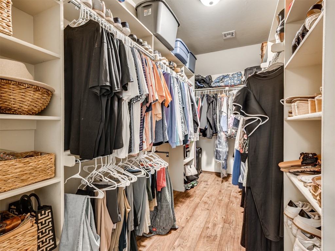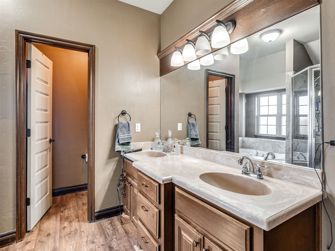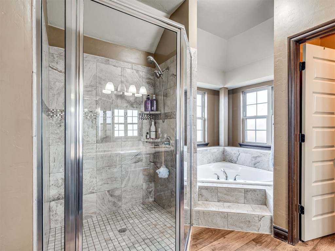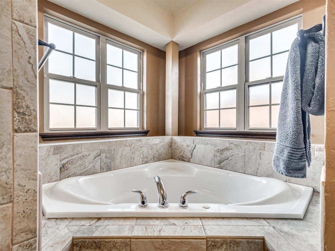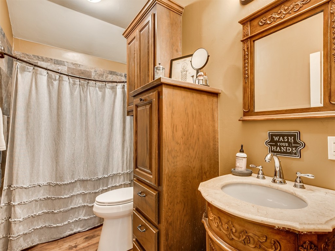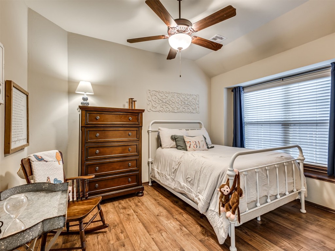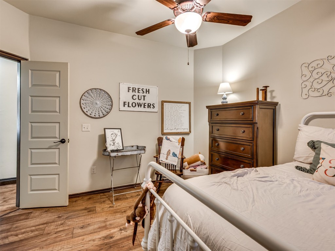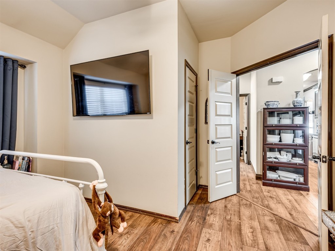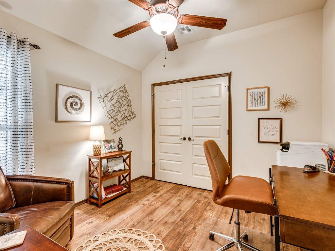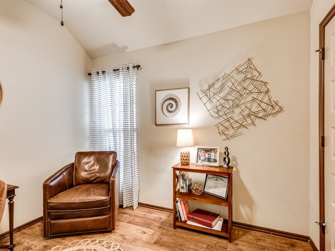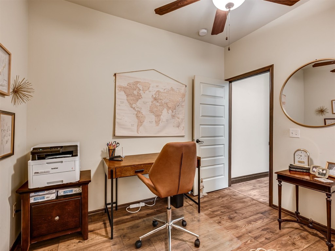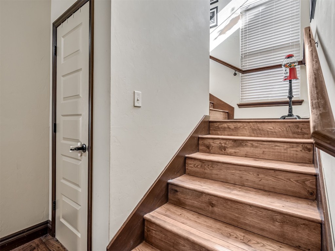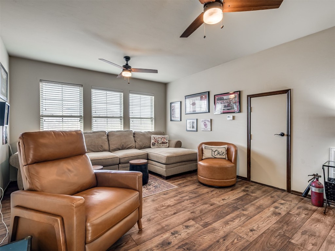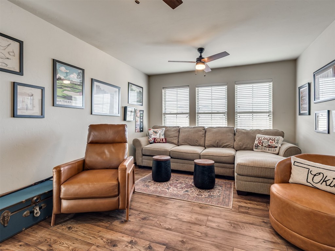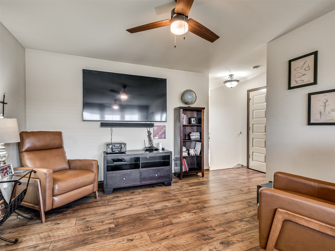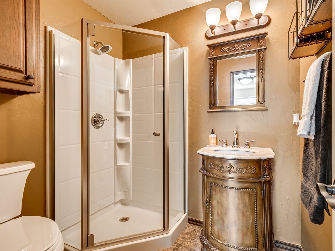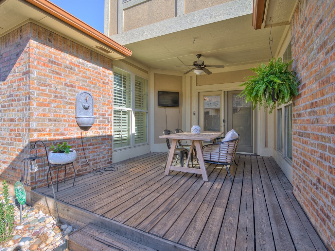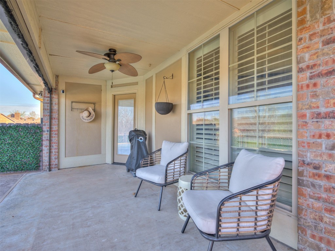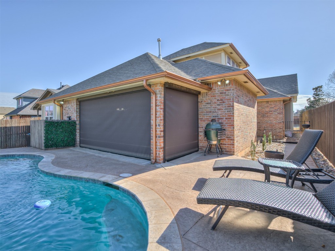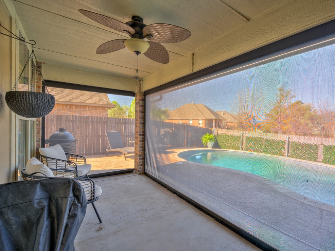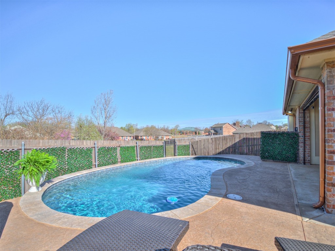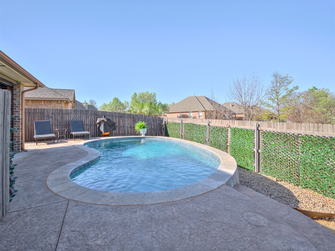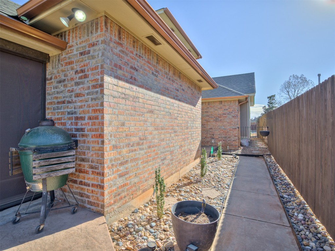12109 Crystal Gardens Place
Oklahoma City, OK 73170
Single-Family Home
Type
3
Days On Site
1161080
Listing ID
Pending
Status

Listing Courtesy of Matthew Hogan of Aria Real Estate Group LLC: 405-701-8881
Description
Welcome to Crystal Gardens Place! Truly a hidden gem! This property is situated on a greenbelt lot and offers 3 true bedrooms, 3 full bathrooms, 2 car garage, bonus room and an in-ground gunite pool! As you enter the home you will be welcomed with an open and airy feeling as the living, dining and kitchen are all open and flow seamlessly together! The living space offers a brick fireplace, vaulted ceilings and large windows! The dining space offers plenty of room for a large table for those who enjoy entertaining! Many will appreciate the kitchen as it is finished with custom cabinets, granite countertops, stainless steel appliances and under cabinet lighting. As you make your way onward you will find all 3 bedrooms downstairs - primary as well as the secondaries! Each of the secondary bedrooms are generously sized and offer tons of closet space! The full bathroom downstairs has tons of storage for guests! The primary suite will do nothing but wow you with it's oversized walk in closet and the ensuite bathroom with double sinks, corner tub, separate shower and access to the patio and pool area! The outdoor space of this home will impress! There are two covered patios - one of which has motorized shades to help with summertime heat! The pool is gunite and was installed in 2018 and offers a spacious concrete surround. Do not forget the upstairs! There is a large bonus room that could serve as a 4th bedroom, play room, or office! There is a full bathroom and closet upstairs which could be a perfect set up for multi generational living! This home has tons of bonuses such as: custom shutters, new wood look flooring throughout, motorized patio shades, crown moulding, newer dishwasher, custom wrought iron gates and much more!
Interior Features
- Appliances: Dishwasher, Disposal, Microwave, Water Heater
- Cooling: Central Air
- Cooling Y/N: 1
- Fireplace Features: Other
- Fireplaces Total: 1
- Fireplace Y/N: 1
- Flooring: Laminate
- Heating: Central, Gas
- Heating Y/N: 1
- Interior Features: Ceiling Fan(s), Jetted Tub, Window Treatments
- Laundry Features: Laundry Room
- Levels: One
- Rooms Total: 0
- Stories: 1
- Window Features: Window Treatments
Exterior Features
- Architectural Style: Craftsman, Traditional
- Attached Garage Y/N: 1
- Construction Materials: Brick, Frame
- Direction Faces: East
- Exterior Features: Patio, Rain Gutters
- Fencing: Full, Wood
- Foundation Details: Slab
- Garage Spaces: 2
- Garage Y/N: 1
- Lot Features: Backs to Greenbelt/Park, Interior Lot
- Parking Features: Attached, Concrete, Driveway, Garage
- Patio and Porch Features: Covered, Patio, Porch, Screened
- Pool Features: Gunite, Pool
- Pool Private Y/N: 1
- Roof: Architectural, Shingle
Property Features
- Association Fee: 200
- Association Fee Frequency: Annually
- Association Fee Includes: Common Area Maintenance
- Association Y/N: 1
- Builder Name: Ron Walters
- Disclosures: Disclosure on File
- Possession: Closing & Funding
- Property Sub Type: Single Family Residence
- Property Sub Type Additional: Single Family Residence
- Security Features: No Safety Shelter
- Special Listing Conditions: None
- Tax Annual Amount: 3354
- Utilities: Cable Available, Electricity Available, Natural Gas Available, High Speed Internet Available, Municipal Utilities
Price History
| Date | Days Ago | Price | $/ft2 |
|---|---|---|---|
| 03/26/2025 | 4 days ago | $314,900 | $158 |
Open Houses
No open houses scheduled for this listing.
Schools
Mortgage Calculator
Mortgage values are calculated by Perfect Storm.
Map
Location
- City: Oklahoma City
- County: Cleveland
- Postal Code: 73170
- Neighborhood: Villages At Greenbriar
