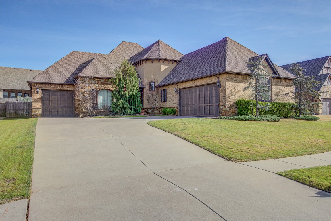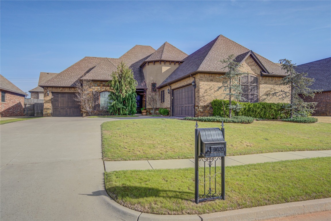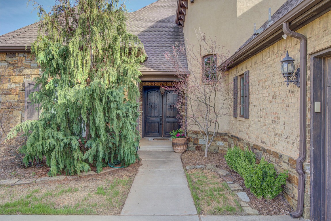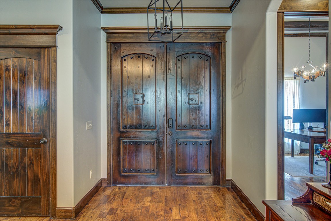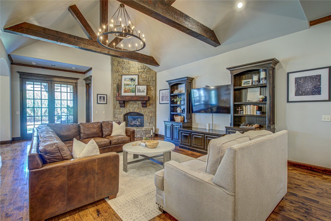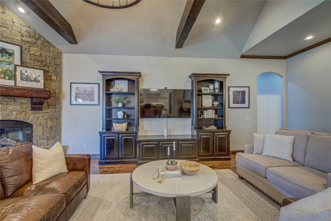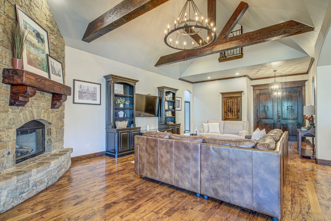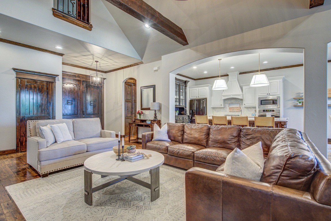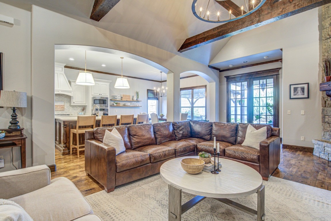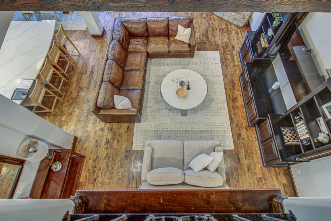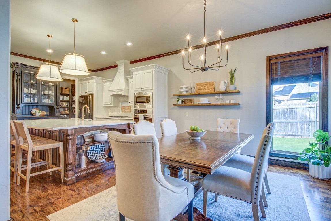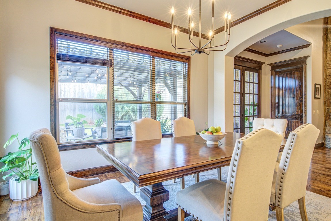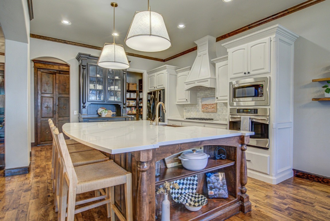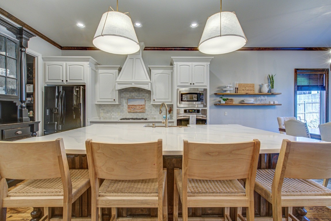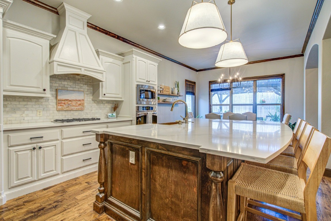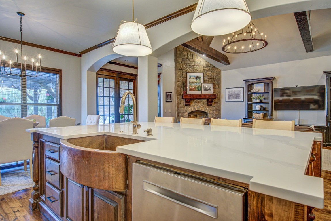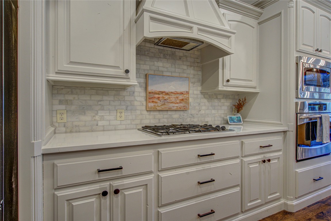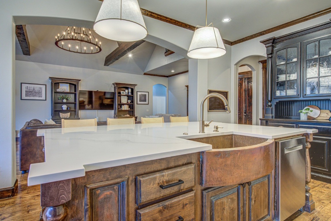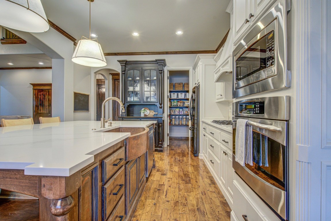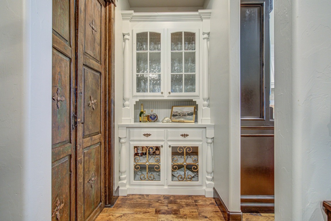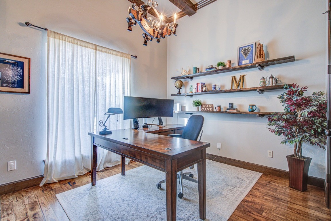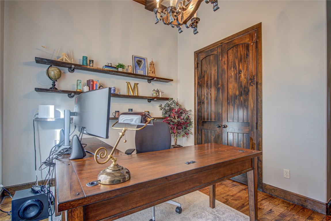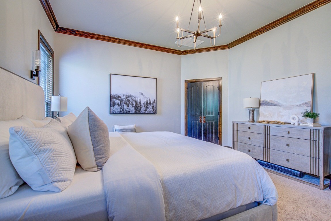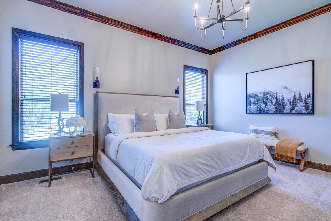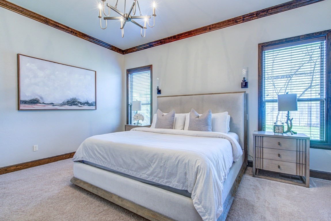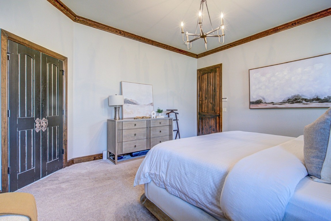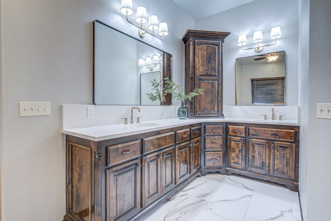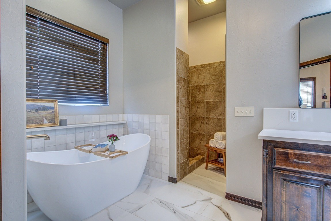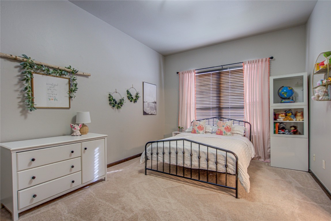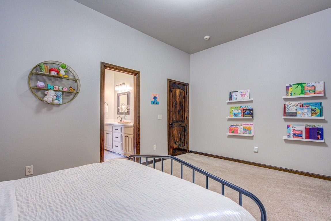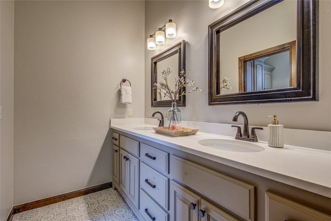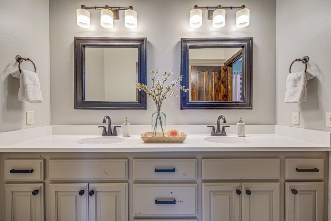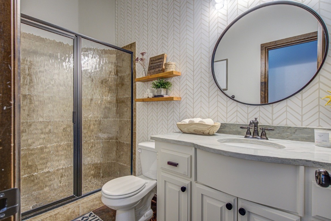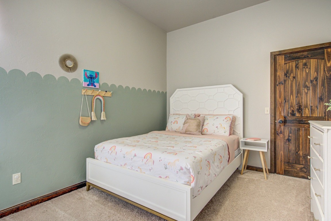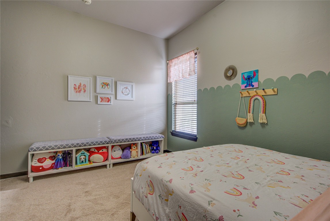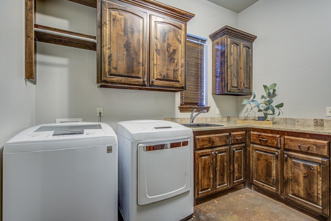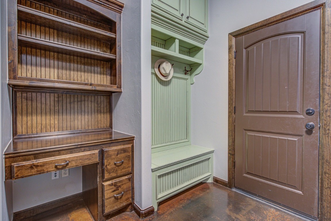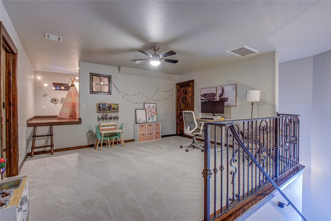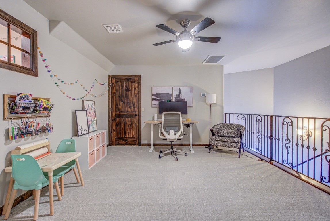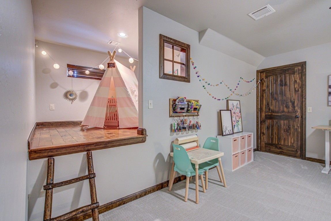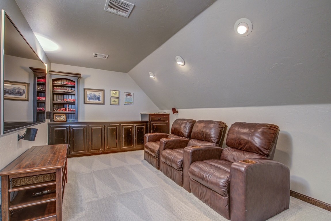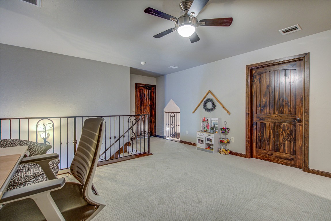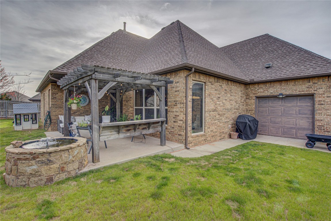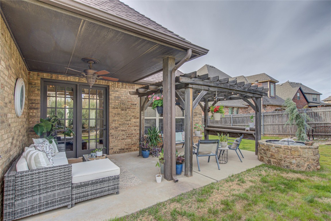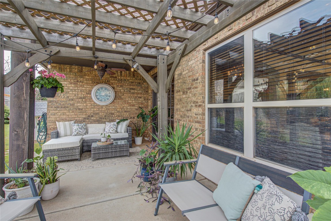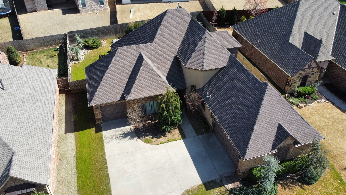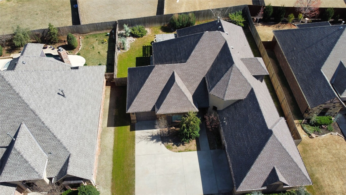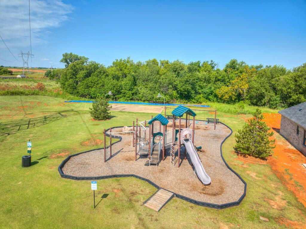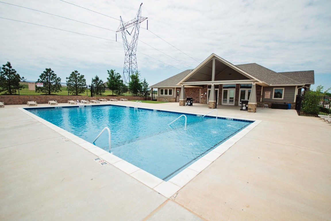9020 NW 147th Terrace
Yukon, OK 73099
Single-Family Home
Type
3
Days On Site
1161366
Listing ID
Active
Status

Listing Courtesy of Terry Saxon of Saxon Realty Group: 405-361-3380
Description
Step into this stunning 4-bedroom, 3-bathroom transitional-style home in the highly sought-after Montereau neighborhood—where old-world charm meets modern luxury. Designed with warmth and character in mind, this home blends rustic elegance with contemporary conveniences, making it truly one of a kind. The inviting living room is a showstopper, featuring rich wood beam accents, a breathtaking two tiered chandelier, and a grand stone fireplace—the perfect space for cozy gatherings. The open-concept kitchen transports you to the Italian countryside, boasting an oversized island, a gas stove, custom cabinetry, a stylish backsplash, and a farmhouse sink. A spacious walk-in pantry ensures you have plenty of storage. The dedicated study is ideal for working from home or enjoying a good book. The primary suite is a luxurious haven, complete with a spa-like en suite featuring a large soaking tub, a walk-in shower, dual vanities, and abundant storage. The spacious secondary bedrooms offer versatility, while the upstairs is perfect as a media room, playroom, or additional living space. Even the laundry room is thoughtfully designed, complete with a convenient sink. Step outside into your private backyard oasis, where a covered patio, pergola, and tranquil water feature create the perfect setting for relaxation or entertaining. For added safety and peace of mind, the garage includes an in-ground tornado shelter. Conveniently located just minutes from Kilpatrick Turnpike, this home provides easy access to shopping, dining, and entertainment while offering a serene, neighborhood feel. Don't miss your chance to own this beautifully designed home!
Interior Features
- Appliances: Built-In Range, Built-In Oven, Dishwasher, Electric Oven, Disposal, Gas Range, Microwave, Water Heater
- Cooling: Central Air
- Cooling Y/N: 1
- Fireplace Features: Insert
- Fireplaces Total: 1
- Fireplace Y/N: 1
- Flooring: Carpet, Tile, Wood
- Heating: Heat Pump
- Heating Y/N: 1
- Interior Features: Jetted Tub, Study, Window Treatments, Programmable Thermostat
- Laundry Features: Laundry Room
- Levels: One and One Half
- Rooms Total: 6
- Window Features: Double Pane Windows, Window Treatments
Exterior Features
- Architectural Style: Tudor, Traditional
- Attached Garage Y/N: 1
- Construction Materials: Brick, Stone, Stucco
- Exterior Features: Fire Pit, Porch, Patio, Sprinkler/Irrigation
- Foundation Details: Slab
- Garage Spaces: 3
- Garage Y/N: 1
- Lot Features: Interior Lot, Sprinklers In Ground
- Parking Features: Attached, Concrete, Driveway, Garage, Garage Door Opener
- Patio and Porch Features: Covered, Patio, Porch
- Pool Features: None
- Roof: Composition
Property Features
- Association Fee: 750
- Association Fee Frequency: Annually
- Association Fee Includes: Pool(s), Recreation Facilities
- Association Y/N: 1
- Disclosures: Disclosure on File
- Green Energy Efficient: Windows
- Listing Terms: Cash, Conventional, FHA, VA Loan
- Possession: Closing
- Property Sub Type: Single Family Residence
- Property Sub Type Additional: Single Family Residence
- Security Features: Storm Shelter, Security System, Smoke Detector(s)
- Special Listing Conditions: None
- Tax Annual Amount: 5146
- Utilities: Cable Available, Municipal Utilities
Price History
| Date | Days Ago | Price | $/ft2 |
|---|---|---|---|
| 03/26/2025 | 3 days ago | $549,000 | $171 |
Open Houses
No open houses scheduled for this listing.
Schools
Mortgage Calculator
Mortgage values are calculated by Perfect Storm.
