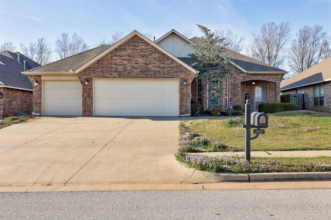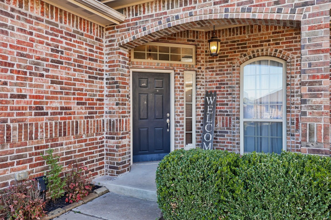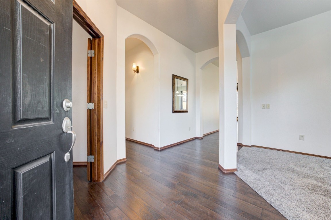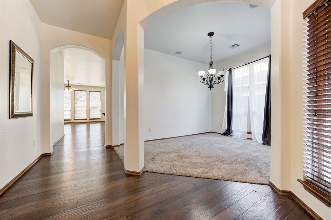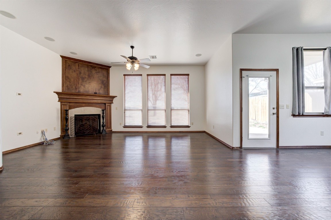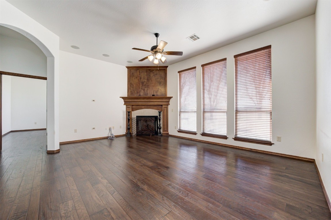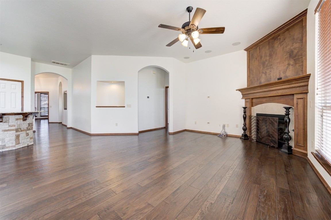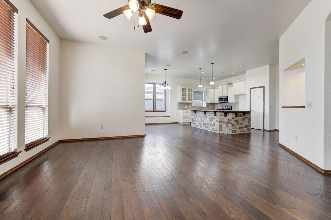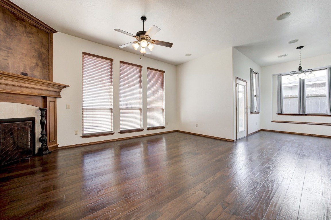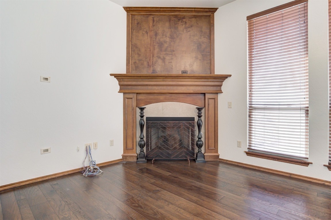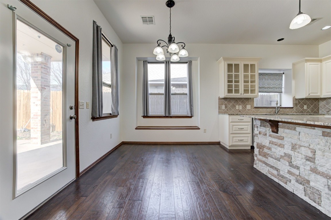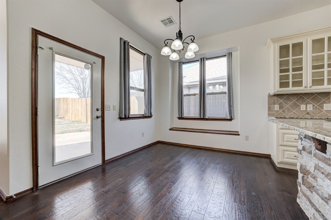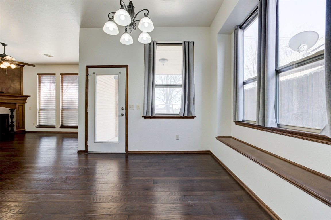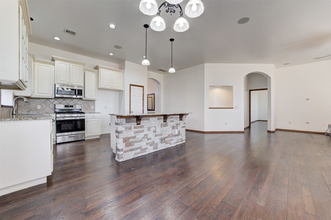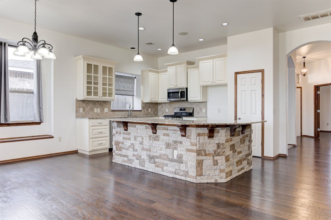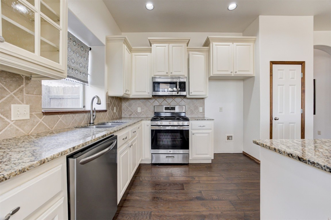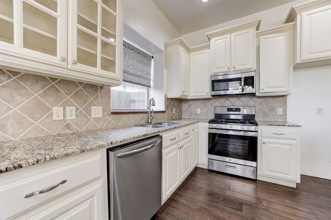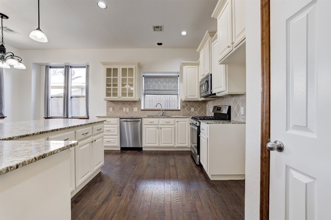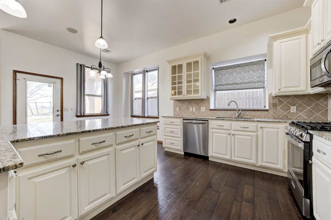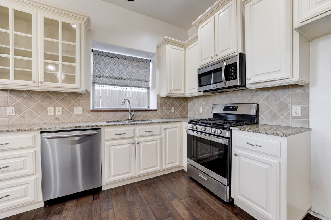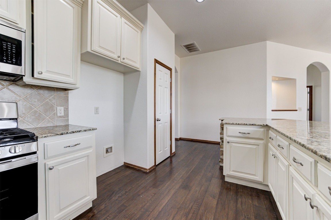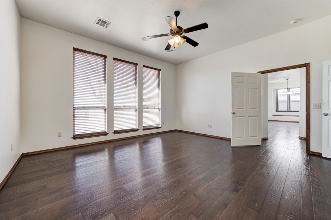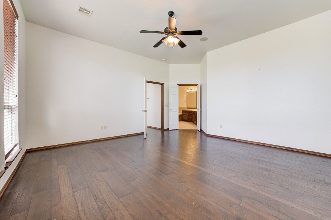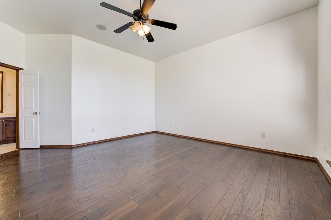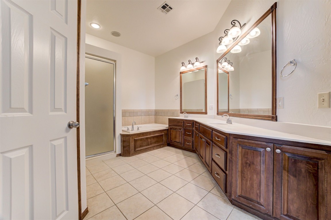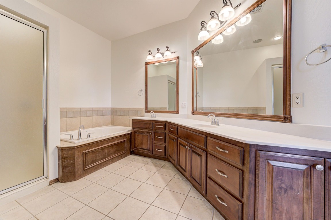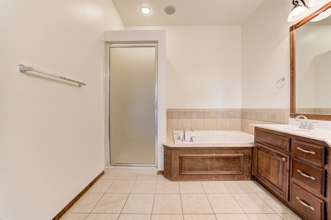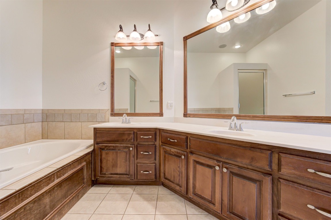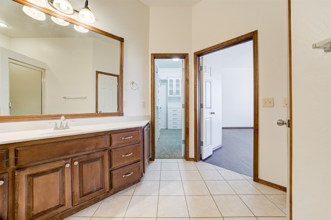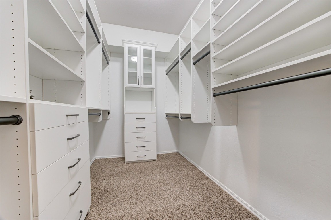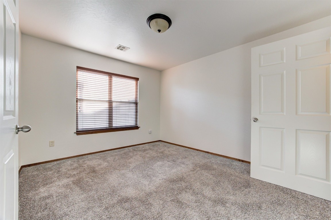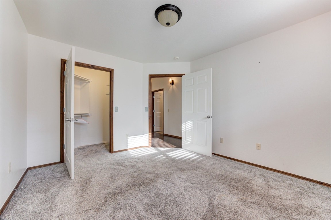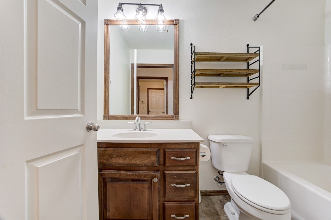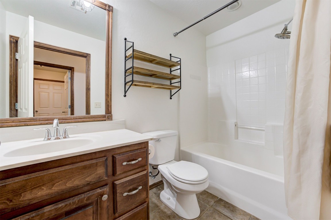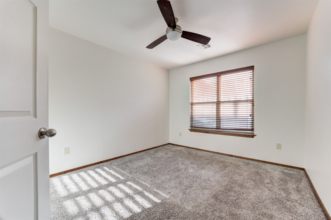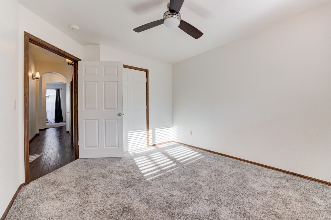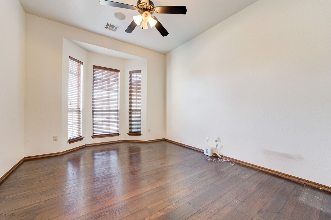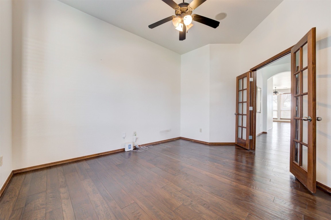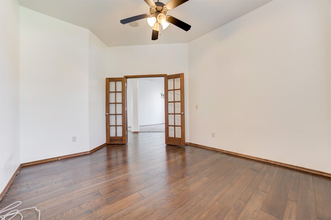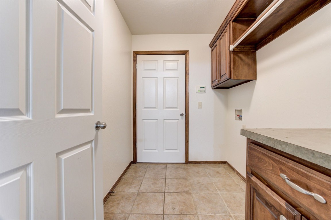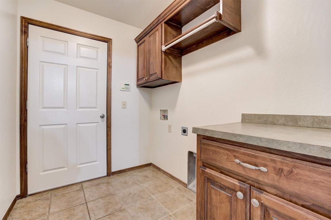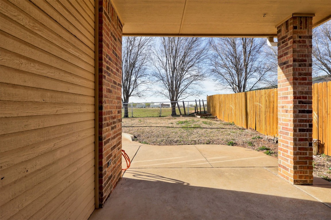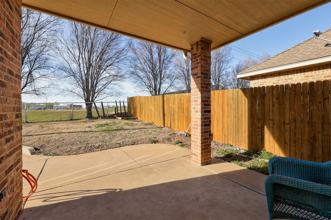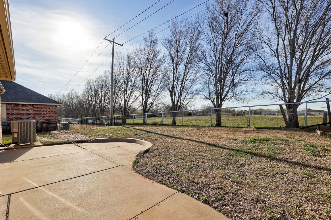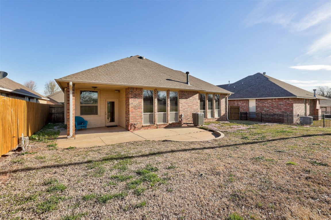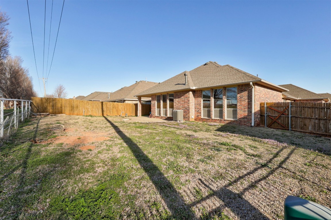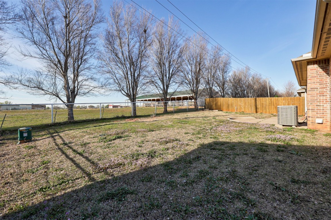2512 SW 141st Street
Oklahoma City, OK 73170
Single-Family Home
Type
3
Days On Site
1161529
Listing ID
Active
Status

Listing Courtesy of Breann Green of H&W Realty Branch: 405-400-0704
Description
Immaculate and Bright Home in Moore Schools! This stunning mother-in-law floor plan, built in 2009, offers 2,112 sq. ft. of open living space with 3 bedrooms, 2 baths, 2 dining areas, a study (or optional 4th bedroom), and a 3-car garage. The spacious living room features elegant arched doorways, soaring 10' ceilings, crown molding, a ceiling fan, and a cozy brick gas-log fireplace with a wood mantel. The chef's kitchen is a dream, boasting a large quartz-topped island, pantry, ample painted cabinetry, quartz countertops, stainless steel appliances, and dual deep sinks. Enjoy meals in the formal dining room or the second dining area just off the kitchen, which has plenty of space for a large table. The study, located at the front of the home, provides flexibility as an office or 4th bedroom. The master bedroom suite includes a 10' ceiling, a beautifully updated bathroom with quartz countertops, a single vanity, tub/shower, and a spacious walk-in closet. Other highlights include wood flooring in the hallway, family room, kitchen and both dining rooms and study. An in-ground storm shelter in the garage, and great curb appeal with a covered front porch. The backyard is perfect for relaxing or entertaining, with a covered patio and brick and wood fencing. Conveniently located near schools, shopping, and Earlywine Golf Course. This is a must-see home!
Interior Features
- Appliances: Dishwasher, Free-Standing Range, Disposal, Gas Oven, Gas Range, Microwave, Oven, Water Heater
- Cooling: Central Air
- Cooling Y/N: 1
- Fireplace Features: Gas Log, Insert
- Fireplaces Total: 1
- Fireplace Y/N: 1
- Flooring: Carpet, Tile, Wood
- Heating: Central, Gas
- Heating Y/N: 1
- Interior Features: Ceiling Fan(s), Kitchen Exhaust Fan, Painted Woodwork, Study, Programmable Thermostat
- Laundry Features: Laundry Room
- Levels: One
- Rooms Total: 10
- Stories: 1
- Window Features: Low-Emissivity Windows, Double Pane Windows, Storm Window(s)
Exterior Features
- Architectural Style: Dallas, Traditional
- Attached Garage Y/N: 1
- Construction Materials: Brick, Frame
- Direction Faces: North
- Exterior Features: Porch, Patio, Rain Gutters
- Foundation Details: Slab
- Garage Spaces: 3
- Garage Y/N: 1
- Lot Features: Interior Lot
- Parking Features: Attached, Concrete, Driveway, Garage, Garage Door Opener
- Patio and Porch Features: Covered, Patio, Porch
- Pool Features: None
- Roof: Composition
Property Features
- Association Fee: 250
- Association Fee Frequency: Annually
- Association Fee Includes: Common Area Maintenance
- Association Y/N: 1
- Disclosures: Disclaimer
- Green Energy Efficient: Other, Windows
- Green Indoor Air Quality: Ventilation
- Listing Terms: Cash, Conventional, FHA, VA Loan
- Possession: Closing & Funding
- Property Sub Type: Single Family Residence
- Property Sub Type Additional: Single Family Residence
- Security Features: Storm Shelter, Security System, Smoke Detector(s)
- Special Listing Conditions: None
- Tax Annual Amount: 3282
- Utilities: Cable Available, Electricity Available, Natural Gas Available, Municipal Utilities
Price History
| Date | Days Ago | Price | $/ft2 |
|---|---|---|---|
| 03/26/2025 | 3 days ago | $355,000 | $168 |
Open Houses
No open houses scheduled for this listing.
Schools
Mortgage Calculator
Mortgage values are calculated by Perfect Storm.
Map
Location
- City: Oklahoma City
- County: Cleveland
- Postal Code: 73170
- Neighborhood: Villas At Cascata Lakes 2
