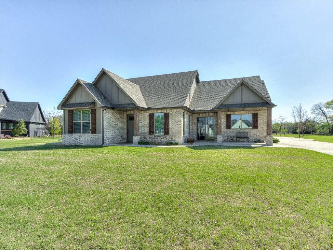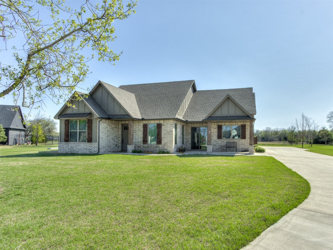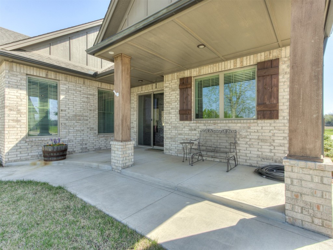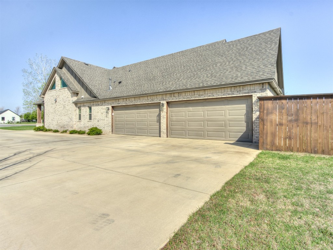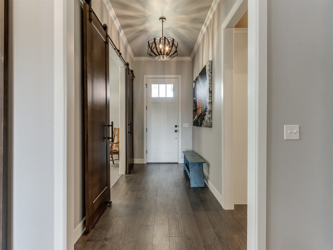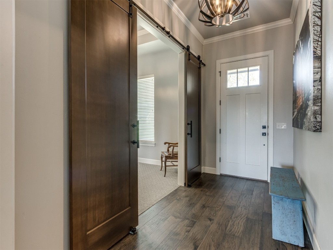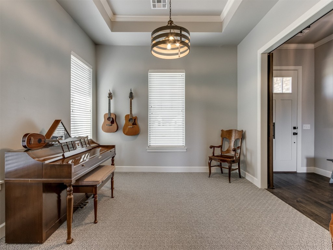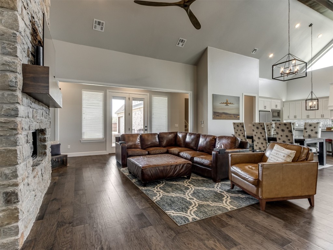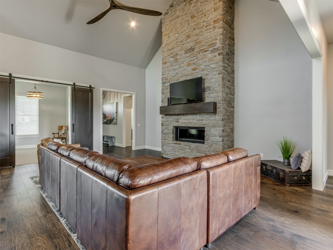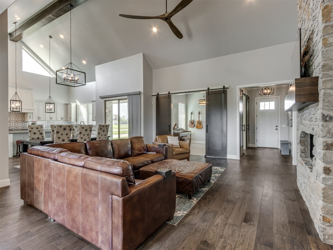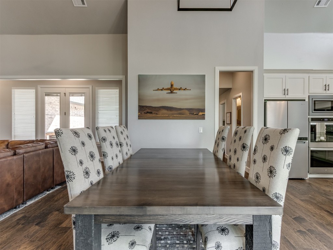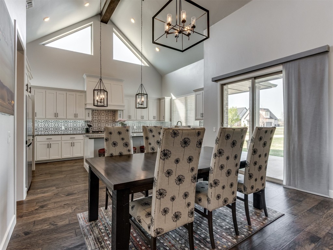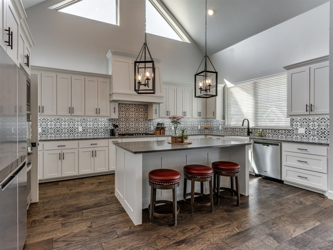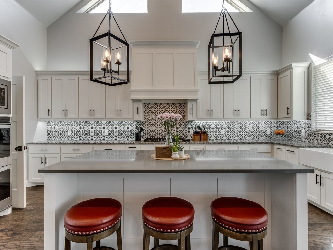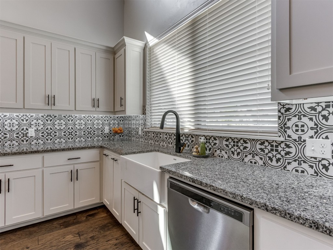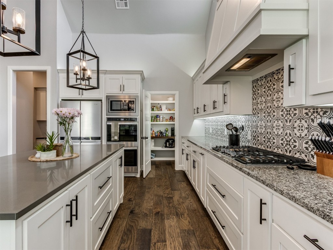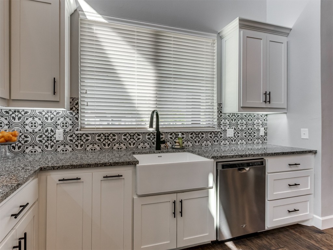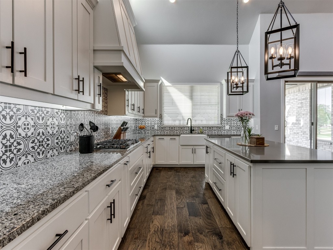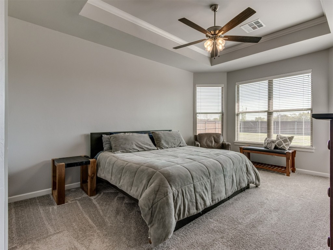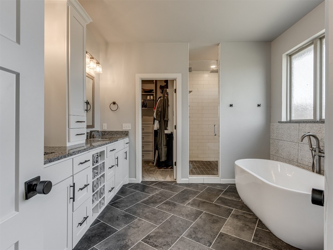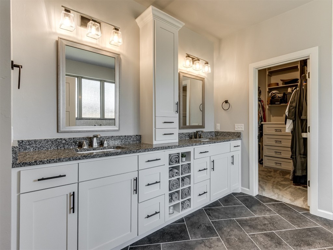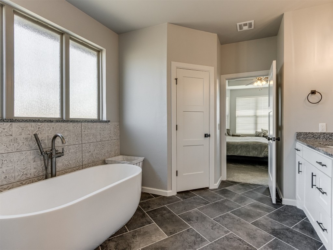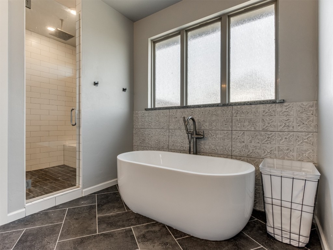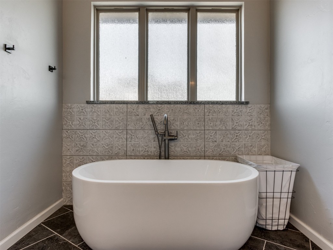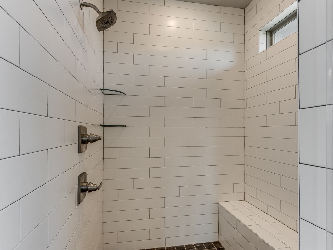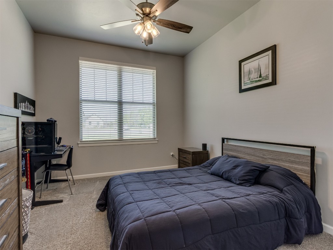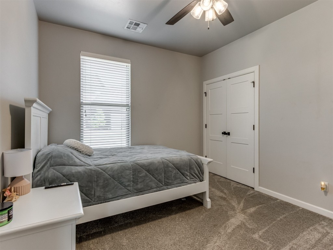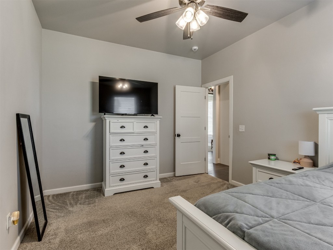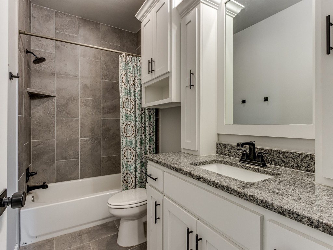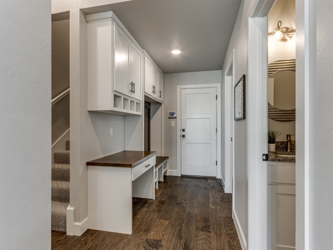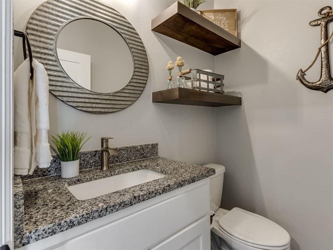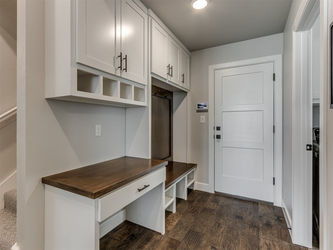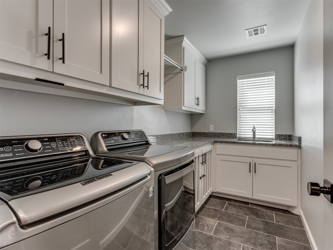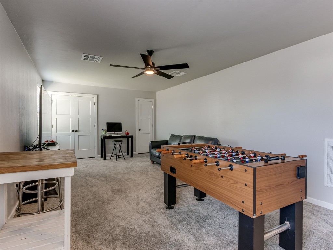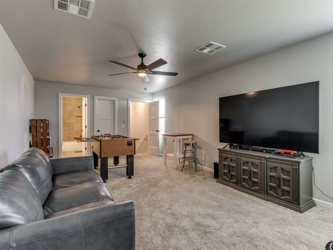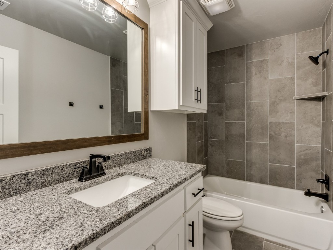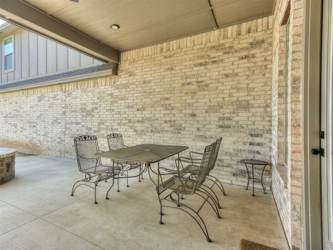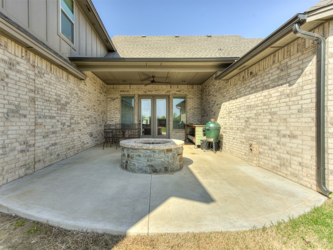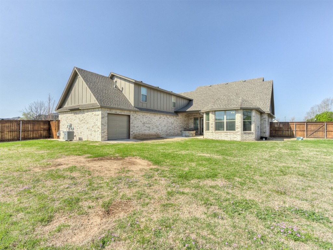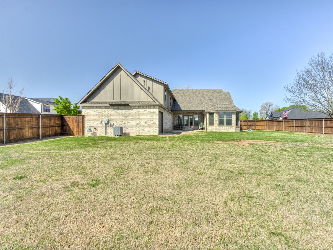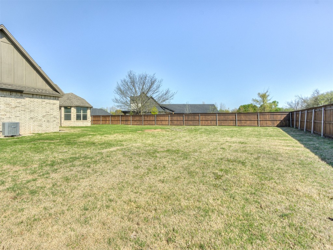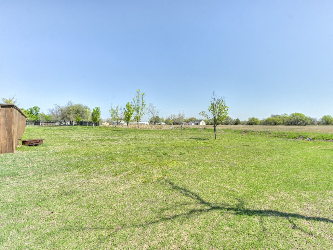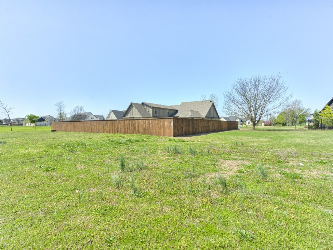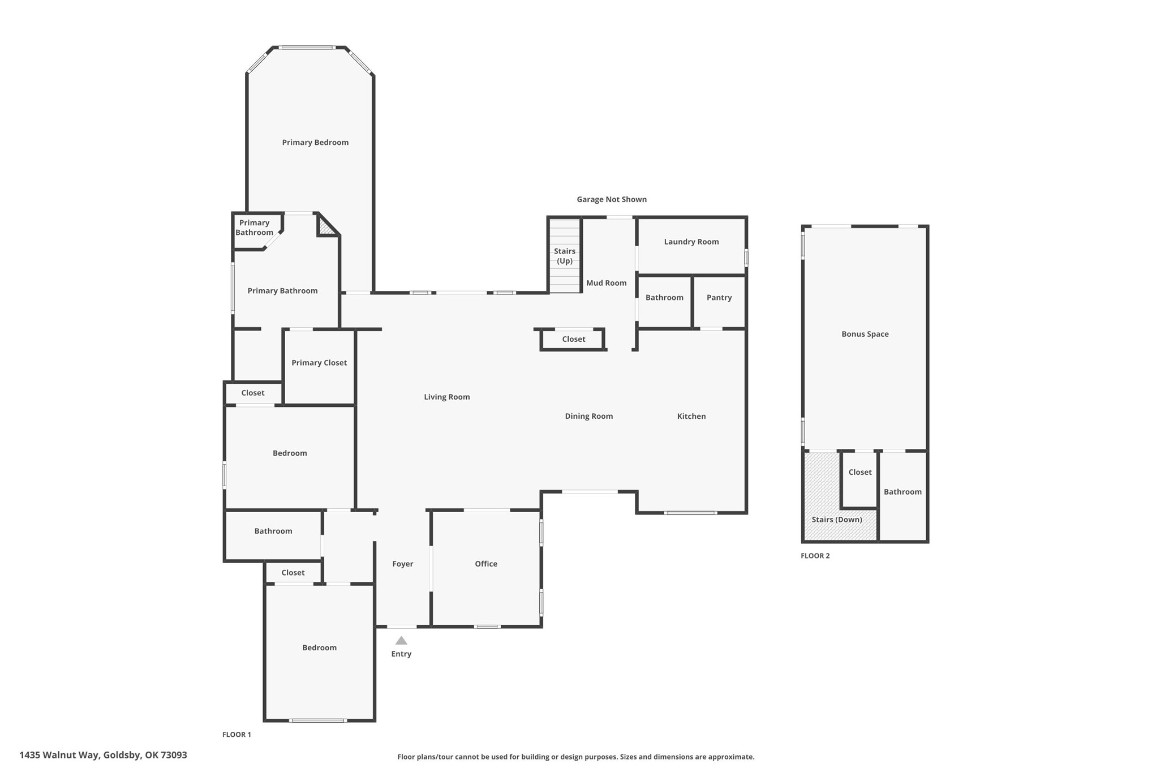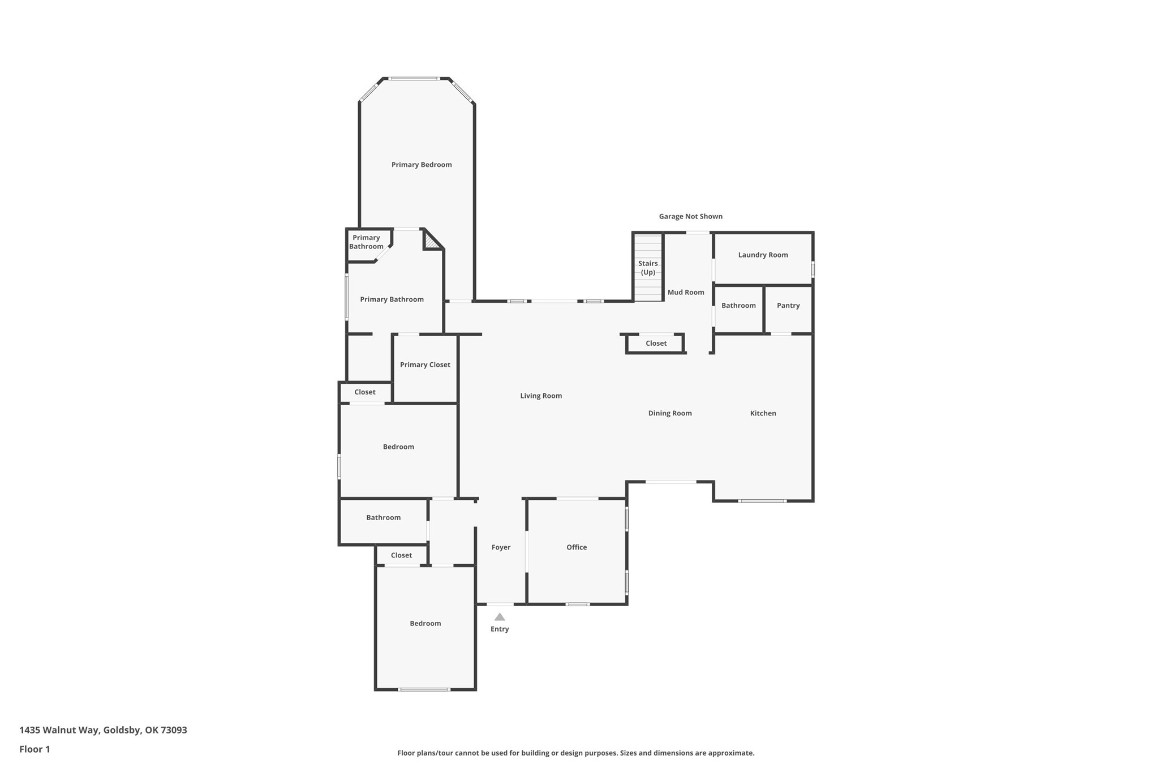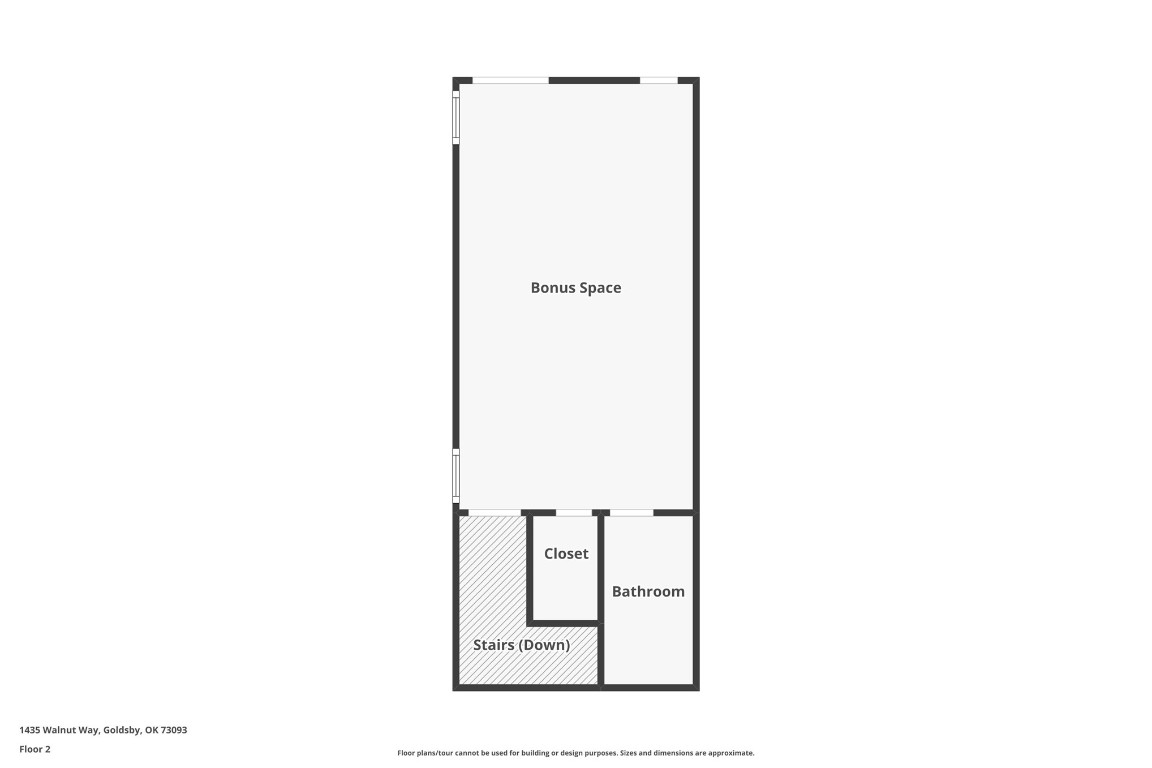1435 Walnut Way
Goldsby, OK 73093
Single-Family Home
Type
3
Days On Site
1162811
Listing ID
Active
Status

Listing Courtesy of Shane Willard of CENTURY 21 Judge Fite Company: 405-736-0127
Description
This thoughtfully designed 4-bed, 3.1-bath home offers the perfect blend of style, comfort, and functionality. Located in a cul-de-sac on 1.06 acres in a gated community with a beautiful neighborhood pond, it features an insulated 4-car garage with a 240V outlet for an EV charging station and a pull-through bay providing backyard access. The open-concept floor plan is both spacious and inviting, with a vaulted ceiling and striking stone fireplace in the living room. The chef-inspired kitchen boasts hidden spice racks, a large island with bar seating, sleek stainless-steel appliances, double ovens, and a stylish patterned backsplash. The primary suite is complete with a tray ceiling, ample natural light, a luxurious soaking tub, huge dual head shower with rain feature, double vanity, and a generous walk-in closet. A well-designed mudroom offers easy access to the garage and includes a built-in desk for added convenience. The spacious laundry room features a sink, hanging bar, and plenty of storage. Upstairs, a versatile bonus room with a full bathroom and closet provides the perfect space for a guest suite, game room, or home office. Outside you’ll find a beautiful backyard with a cedar fence, a partially covered patio with a ceiling fan, and a built-in gas fire pit. Gas has already been plumbed for an outdoor kitchen, making this space ideal for entertaining. Additionally, the home is equipped with gas plumbing to facilitate a generator, ensuring peace of mind during power outages. With these incredible features this home is a rare find—schedule your showing today before it’s gone!
Interior Features
- Appliances: Built-In Range, Built-In Oven, Dishwasher, Electric Oven, Disposal, Gas Range, Microwave, Water Heater
- Cooling: Central Air
- Cooling Y/N: 1
- Fireplace Features: Insert
- Fireplaces Total: 1
- Fireplace Y/N: 1
- Flooring: Carpet, Combination, Tile, Wood
- Heating: Central, Electric
- Heating Y/N: 1
- Interior Features: Ceiling Fan(s), Painted Woodwork, Study
- Laundry Features: Laundry Room
- Levels: One
- Rooms Total: 0
- Stories: 1
Exterior Features
- Architectural Style: Traditional
- Attached Garage Y/N: 1
- Construction Materials: Brick, Frame
- Direction Faces: West
- Exterior Features: Porch, Patio, Rain Gutters, Sprinkler/Irrigation
- Fencing: Full, Wood
- Foundation Details: Slab
- Garage Spaces: 4
- Garage Y/N: 1
- Lot Features: Cul-De-Sac, Sprinklers In Ground
- Parking Features: Attached, Concrete, Driveway, Garage, Garage Door Opener
- Patio and Porch Features: Covered, Open, Patio, Porch
- Pool Features: None
- Roof: Architectural, Shingle
Property Features
- Association Fee: 600
- Association Fee Frequency: Annually
- Association Fee Includes: Maintenance Grounds, Maintenance Structure
- Association Y/N: 1
- Disclosures: Disclosure on File
- Possession: Closing & Funding
- Property Sub Type: Single Family Residence
- Property Sub Type Additional: Single Family Residence
- Security Features: No Safety Shelter, Security System, Smoke Detector(s)
- Sewer: Septic Tank
- Special Listing Conditions: None
- Tax Annual Amount: 6256
- Utilities: Natural Gas Available, Municipal Utilities, Septic Available
Price History
| Date | Days Ago | Price | $/ft2 |
|---|---|---|---|
| 04/02/2025 | 4 days ago | $584,900 | $219 |
Open Houses
No open houses scheduled for this listing.
Schools
Mortgage Calculator
Mortgage values are calculated by Perfect Storm.
Map
Location
- City: Goldsby
- County: McClain
- Postal Code: 73093
- Neighborhood: Arboretum Ph 3
