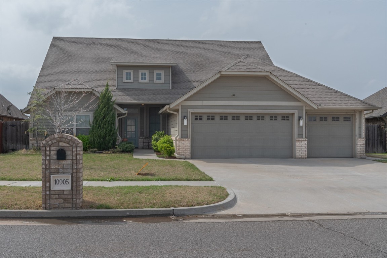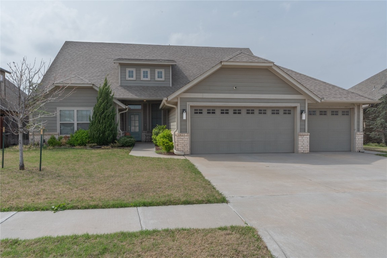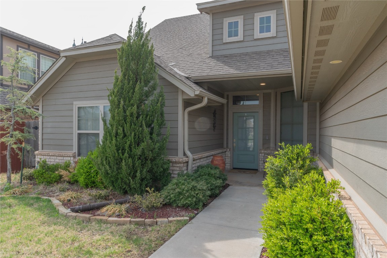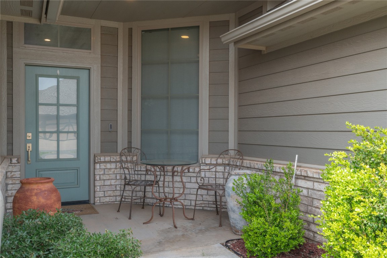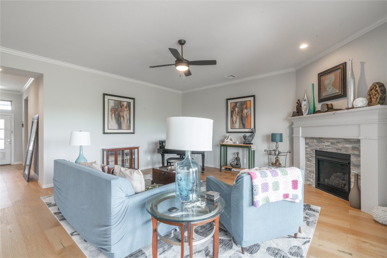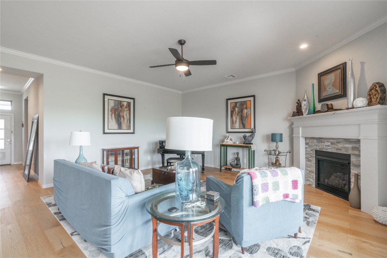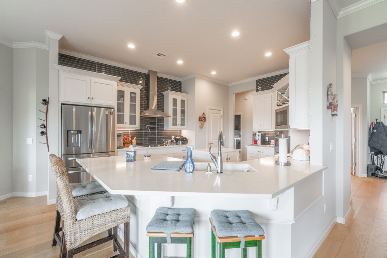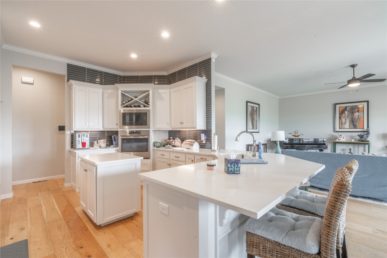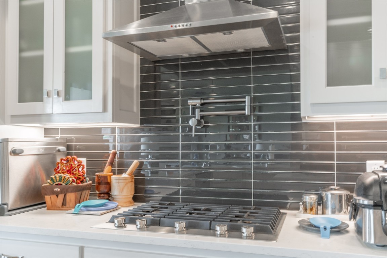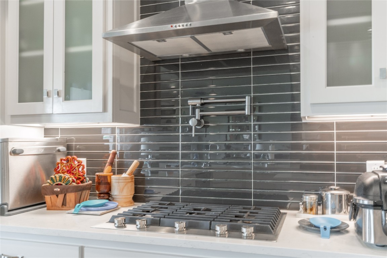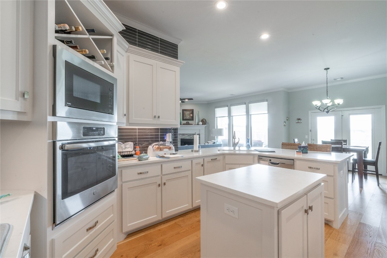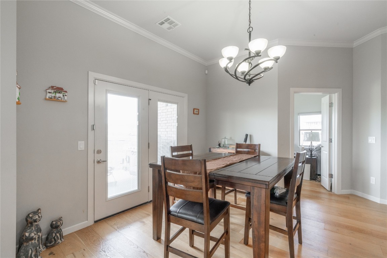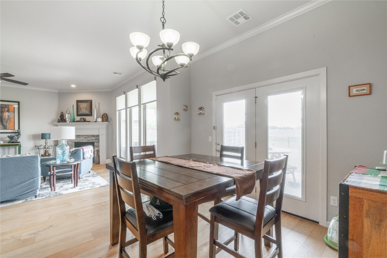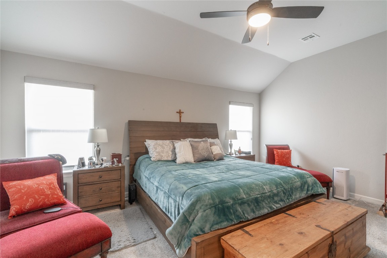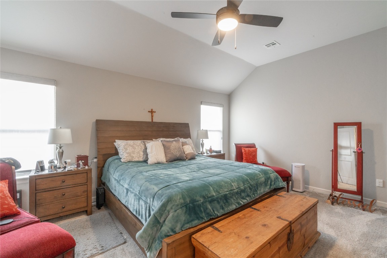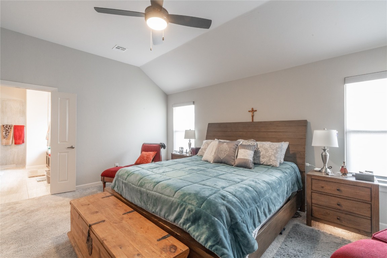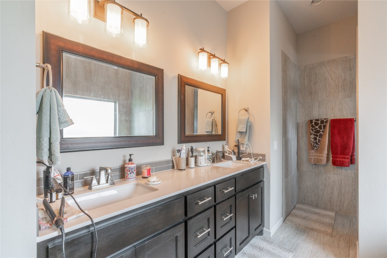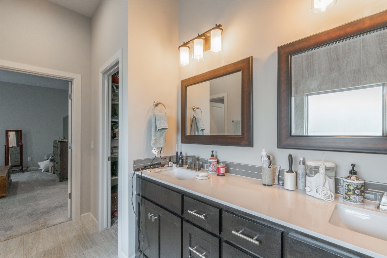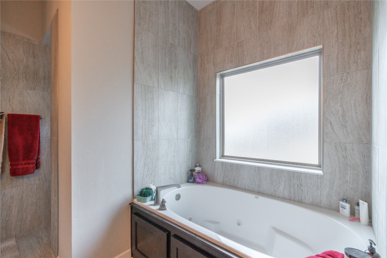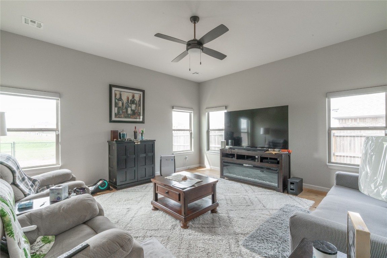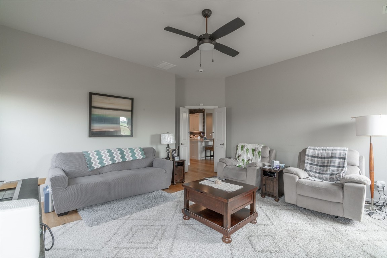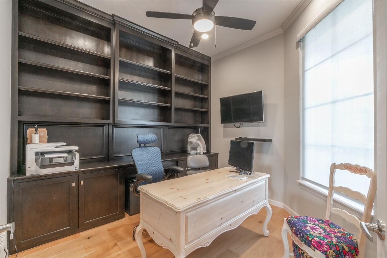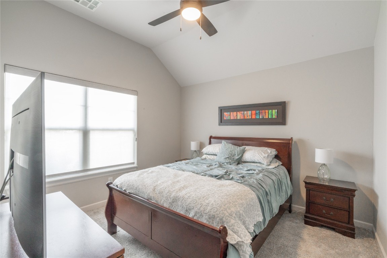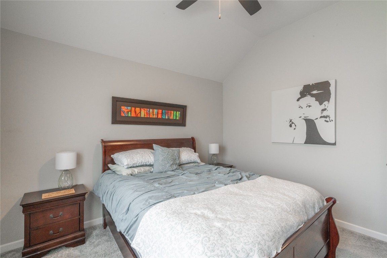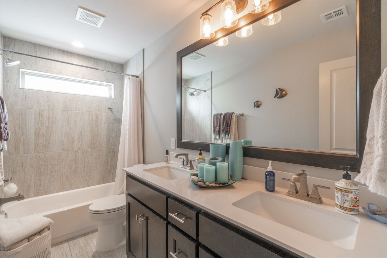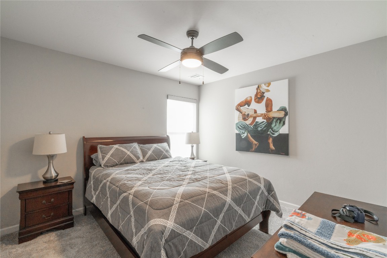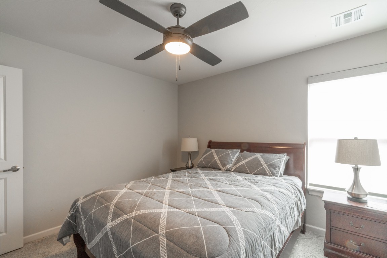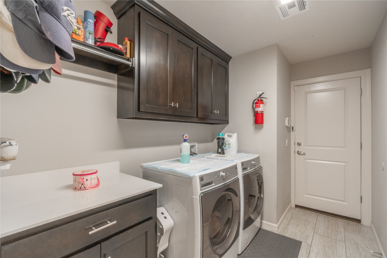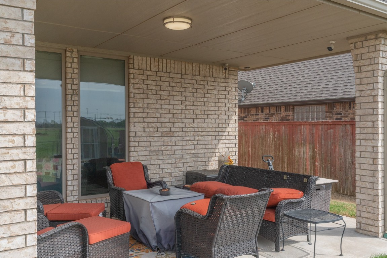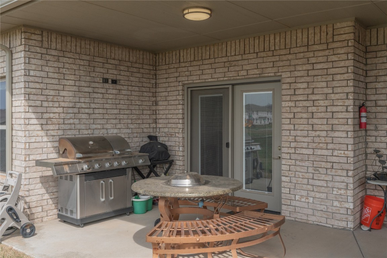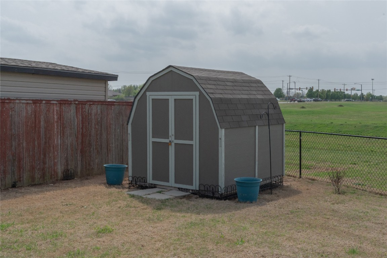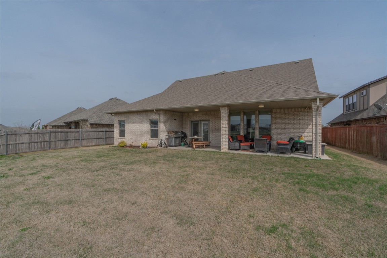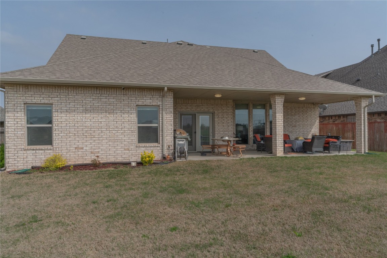10905 Millbrook Lane
Oklahoma City, OK 73162
Single-Family Home
Type
3
Days On Site
1162767
Listing ID
Active
Status

Listing Courtesy of Tara Levinson of LRE Realty LLC: 405-285-5750
Description
This exceptional residence offers a blend of modern elegance and functional living, perfectly situated with convenient access to NW Expressway and the Kilpatrick Turnpike. Step inside to discover an open-concept living space featuring wide plank light wood flooring, enhancing the natural light that floods through large windows. The living room's corner stone fireplace creates a warm and inviting atmosphere. The chef inspired kitchen boasts quartz countertops, light painted cabinetry, a modern tiled backsplash extending to the ceiling, a built-in gas range, microwave, and oven, a prep island, and a wrap-around peninsula bar for ample seating. An additional living area, ideal for a game or movie room, extends off the kitchen, offering flexible entertainment space. A dedicated study features floor to ceiling stained wood built-in cabinets, providing a sophisticated workspace. The primary suite is a true retreat, featuring double vanities with quartz countertops, a jetted soaker tub, a walk-in tiled shower, and a large walk-in closet. Enjoy the convenience of motorized blinds throughout the home and an oversized laundry room with cabinet storage, located near the garage. Outside, a covered patio overlooks a generously sized yard with no rear neighbors, ensuring privacy. An outbuilding provides additional storage. The home's modern facade with traditional elements creates striking curb appeal. This home is truly a must-see!
Interior Features
- Appliances: Built-In Range, Built-In Oven, Dishwasher, Electric Oven, Disposal, Gas Range, Microwave, Water Heater
- Cooling: Central Air
- Cooling Y/N: 1
- Fireplace Features: Gas Log
- Fireplaces Total: 1
- Fireplace Y/N: 1
- Flooring: Carpet, Tile, Wood
- Heating: Central, Gas
- Heating Y/N: 1
- Interior Features: Ceiling Fan(s), Painted Woodwork, Study
- Laundry Features: Laundry Room
- Levels: One
- Rooms Total: 0
- Stories: 1
Exterior Features
- Architectural Style: Traditional
- Attached Garage Y/N: 1
- Construction Materials: Brick, Frame
- Direction Faces: East
- Exterior Features: Porch, Patio, Rain Gutters
- Fencing: Full, Wood
- Foundation Details: Slab
- Garage Spaces: 3
- Garage Y/N: 1
- Lot Features: Interior Lot
- Other Structures: Outbuilding
- Parking Features: Attached, Concrete, Driveway, Garage, Garage Door Opener
- Patio and Porch Features: Covered, Patio, Porch
- Pool Features: None
- Roof: Composition
Property Features
- Association Fee: 290
- Association Fee Frequency: Annually
- Association Fee Includes: Common Area Maintenance
- Association Y/N: 1
- Disclosures: Disclosure on File
- Listing Terms: Cash, Conventional, FHA, VA Loan
- Possession: Closing & Funding
- Property Sub Type: Single Family Residence
- Property Sub Type Additional: Single Family Residence
- Security Features: Storm Shelter
- Special Listing Conditions: None
- Tax Annual Amount: 5477
- Utilities: Electricity Available, Natural Gas Available, Municipal Utilities
Price History
| Date | Days Ago | Price | $/ft2 |
|---|---|---|---|
| 04/02/2025 | 4 days ago | $415,000 | $164 |
Open Houses
No open houses scheduled for this listing.
Schools
Mortgage Calculator
Mortgage values are calculated by Perfect Storm.
Map
Location
- City: Oklahoma City
- County: Oklahoma
- Postal Code: 73162
- Neighborhood: Chapel Creek Sec Vii
