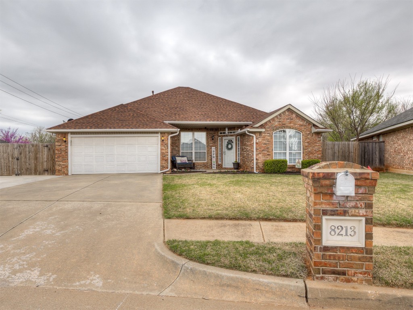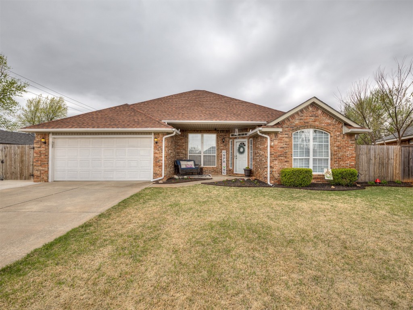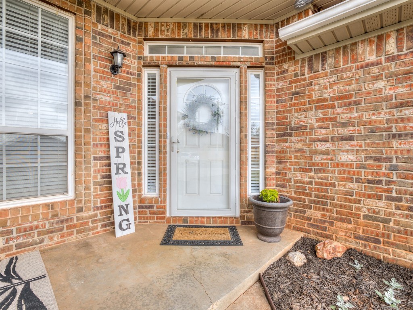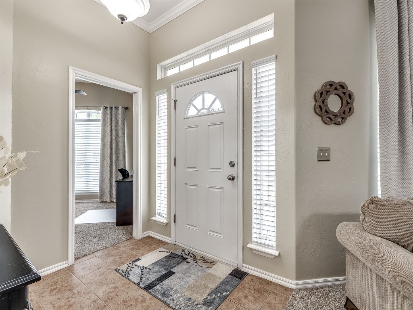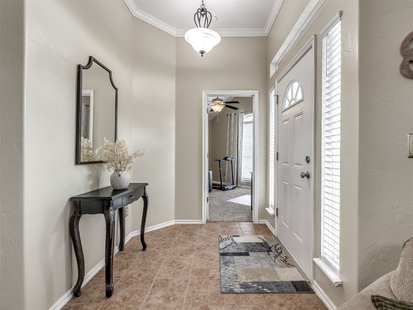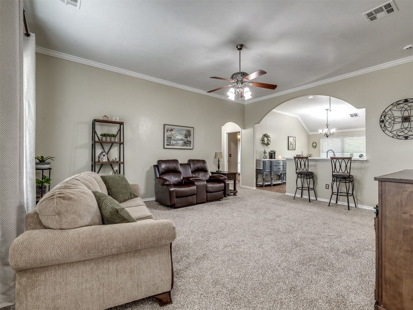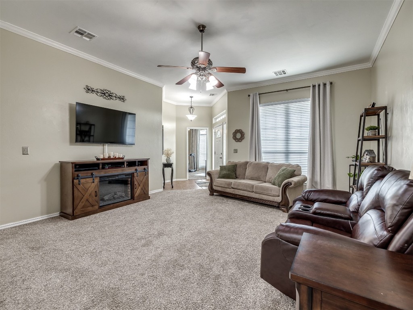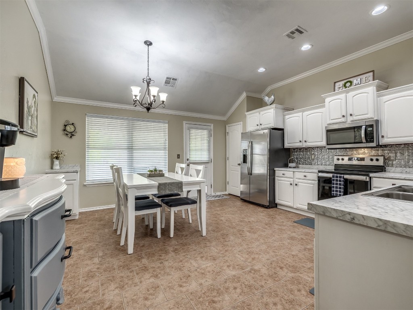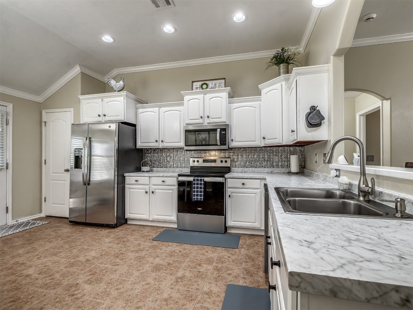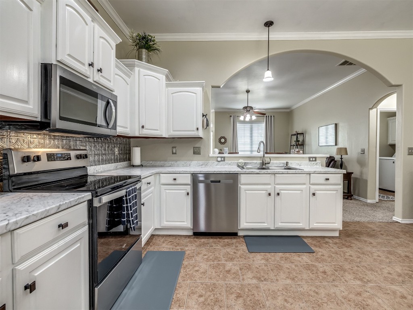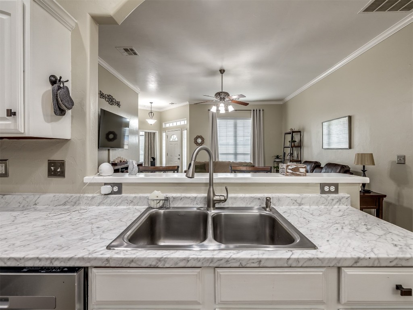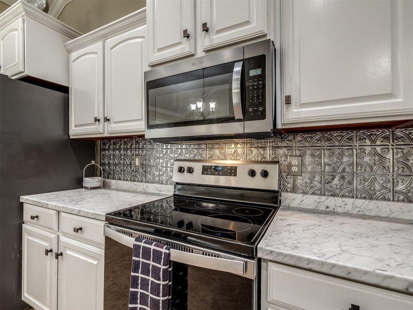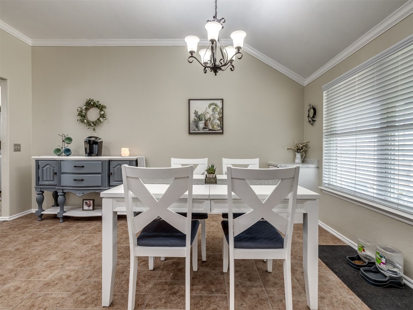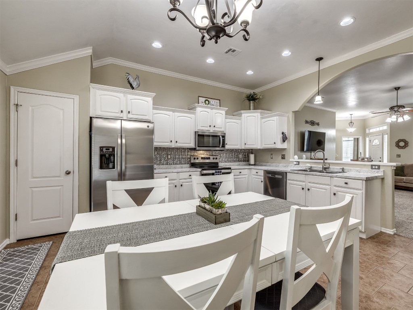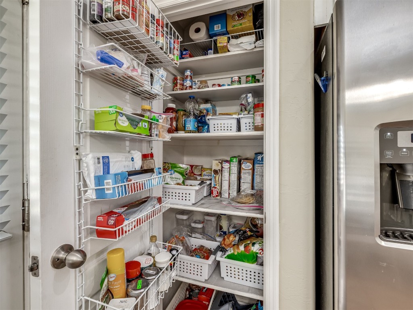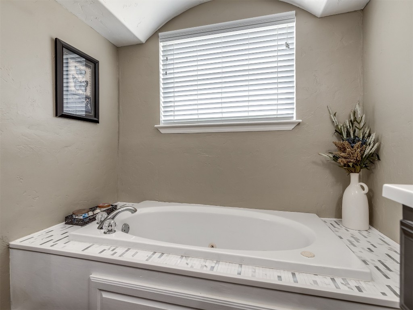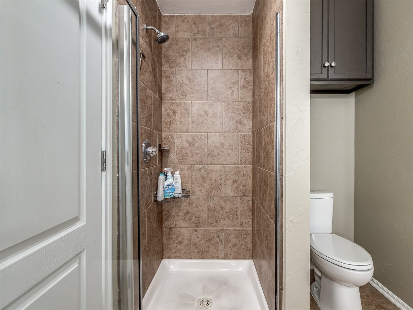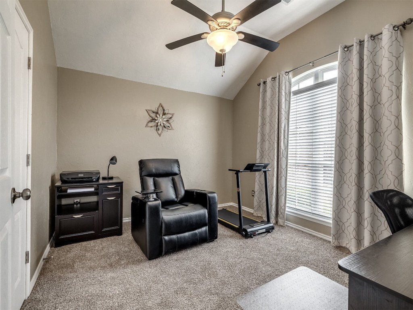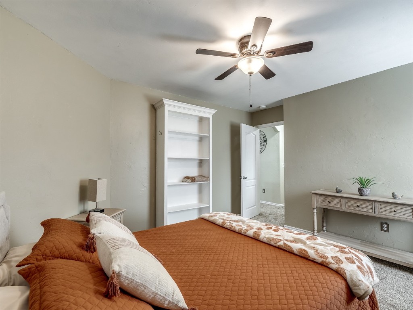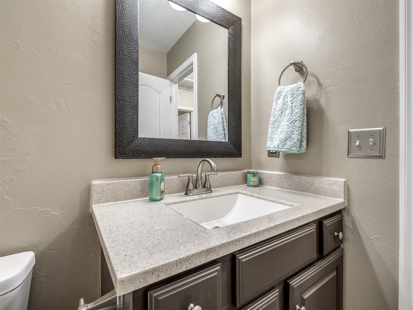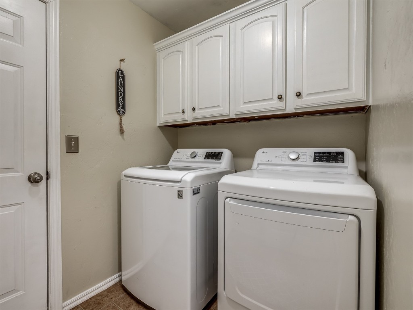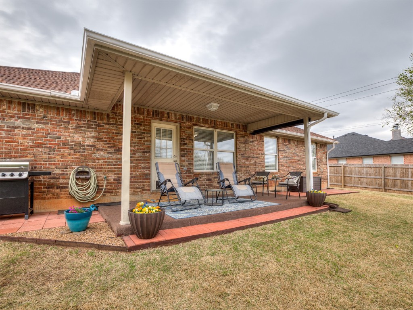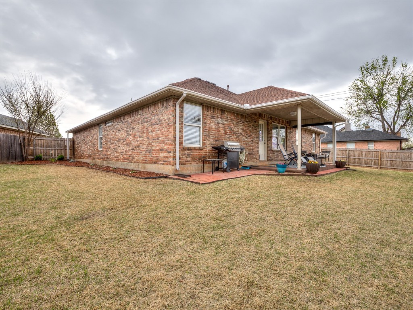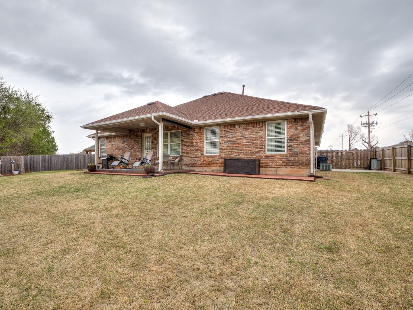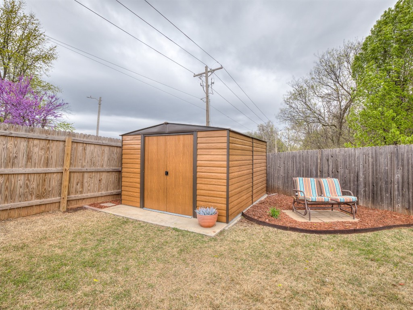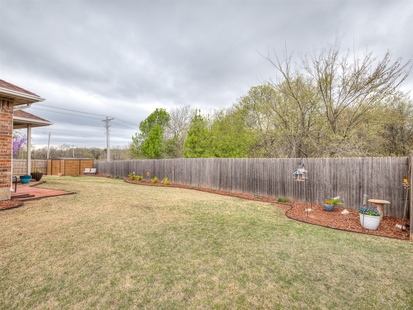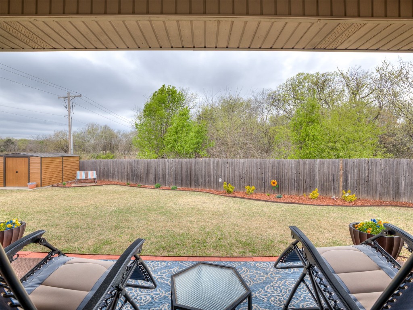8213 Woodbend Drive
Oklahoma City, OK 73135
Single-Family Home
Type
3
Days On Site
1162854
Listing ID
Pending
Status

Listing Courtesy of Ginger Baxter of McGraw Davisson Stewart LLC: 405-735-3977
Description
Beautiful Home that has had lots of love. This is a true 4 bedroom and the 4th bedroom would work perfect for a home office, craft room or home school. This home has had many updates since the sellers bought it in 2021. Open floor plan that you will enjoy entertaining your guest. Bedrooms are all very spacious. Back yard access with extra concrete to park on. Large backyard with covered patio. 10x12 storage building.
Interior Features
- Appliances: Dishwasher, Electric Oven, Electric Range, Free-Standing Range, Disposal, Microwave, Oven
- Cooling: Central Air
- Cooling Y/N: 1
- Fireplace Features: None
- Fireplaces Total: 0
- Fireplace Y/N: 0
- Heating: Central, Gas
- Heating Y/N: 1
- Levels: One
- Rooms Total: 0
- Stories: 1
Exterior Features
- Architectural Style: Traditional
- Attached Garage Y/N: 1
- Construction Materials: Brick
- Exterior Features: Patio, Rain Gutters
- Foundation Details: Slab
- Garage Spaces: 2
- Garage Y/N: 1
- Lot Features: Interior Lot, Greenbelt
- Other Structures: Outbuilding
- Parking Features: Attached, Garage
- Patio and Porch Features: Covered, Patio
- Pool Features: None
- Roof: Composition
Property Features
- Association Fee: 205
- Association Fee Frequency: Annually
- Association Y/N: 1
- Disclosures: Disclosure on File
- Listing Terms: Cash, Conventional, FHA, VA Loan
- Possession: Closing & Funding
- Property Sub Type: Single Family Residence
- Property Sub Type Additional: Single Family Residence
- Security Features: No Safety Shelter
- Special Listing Conditions: None
- Tax Annual Amount: 2878
Price History
| Date | Days Ago | Price | $/ft2 |
|---|---|---|---|
| 04/02/2025 | 4 days ago | $259,500 | $143 |
Open Houses
No open houses scheduled for this listing.
Schools
Mortgage Calculator
Mortgage values are calculated by Perfect Storm.
Map
Location
- City: Oklahoma City
- County: Oklahoma
- Postal Code: 73135
- Neighborhood: Wind Wood North Sec 2
