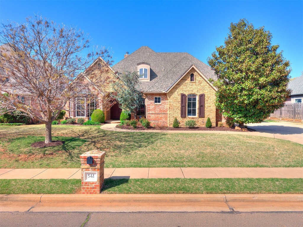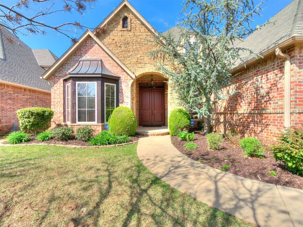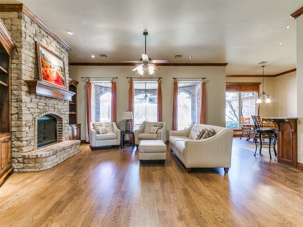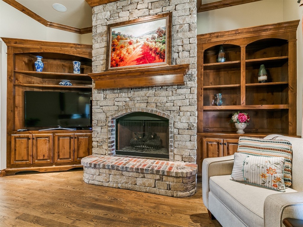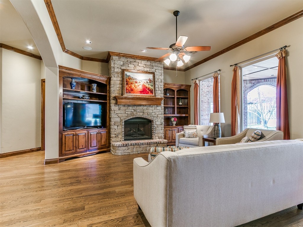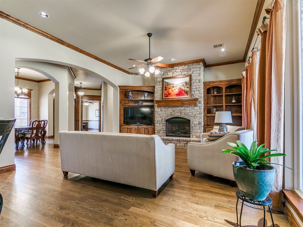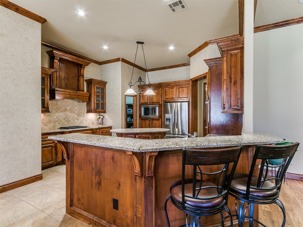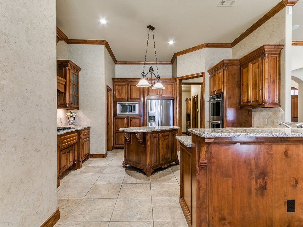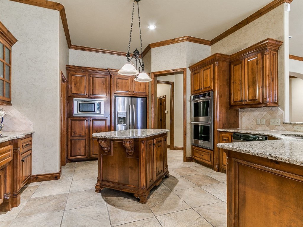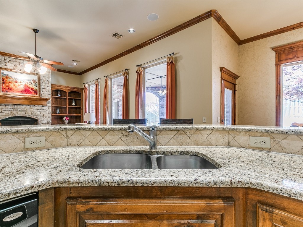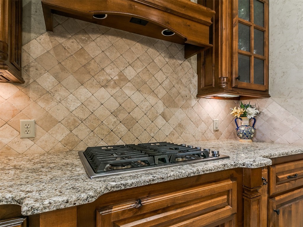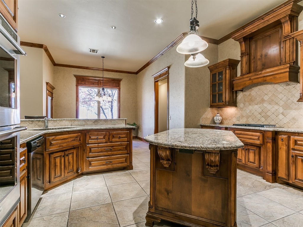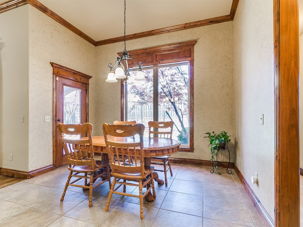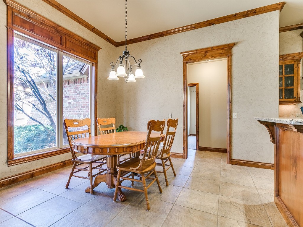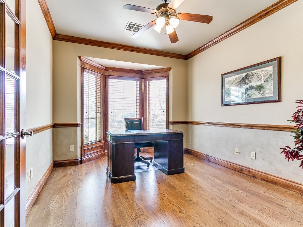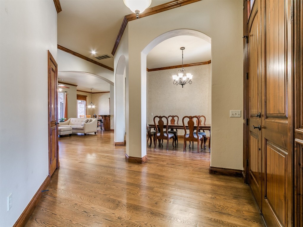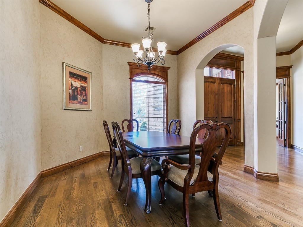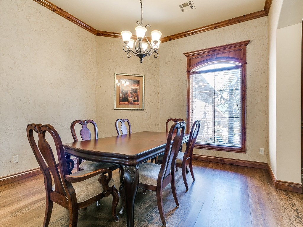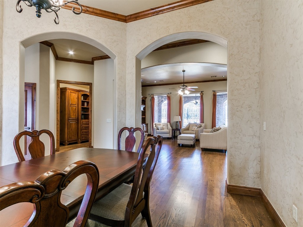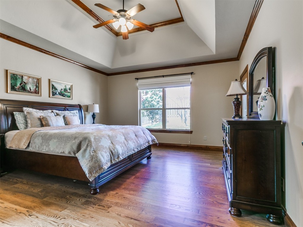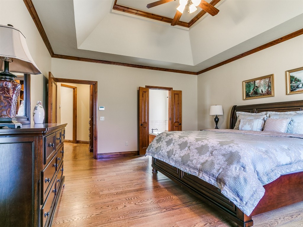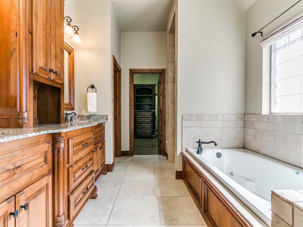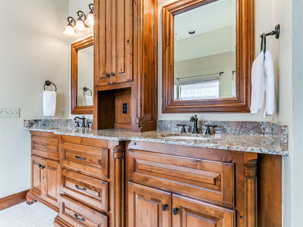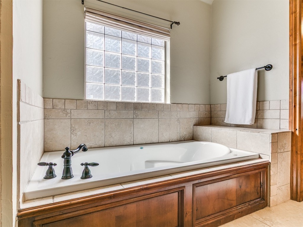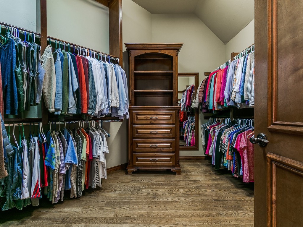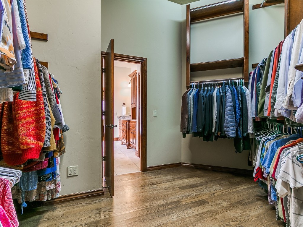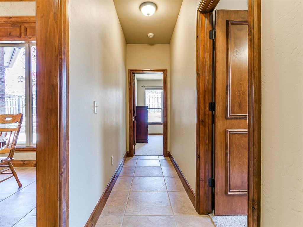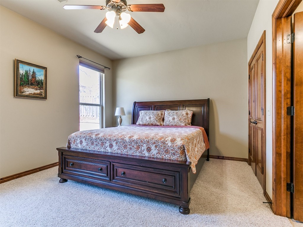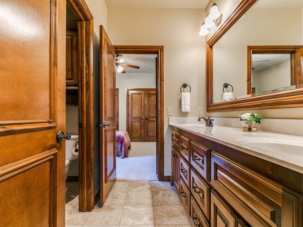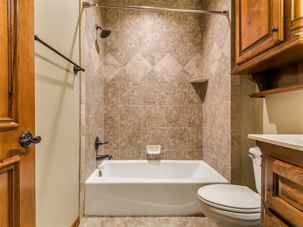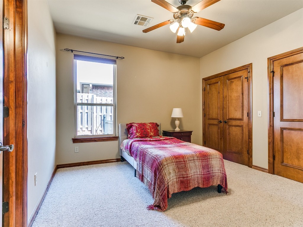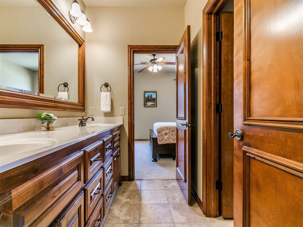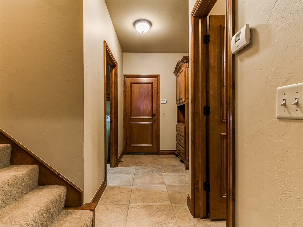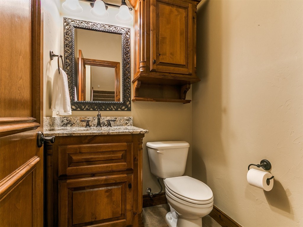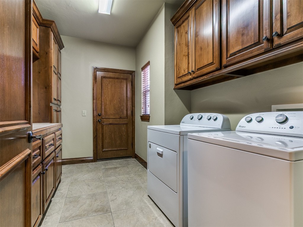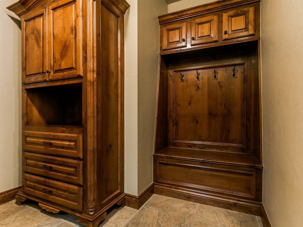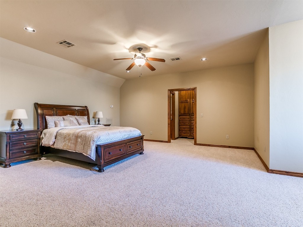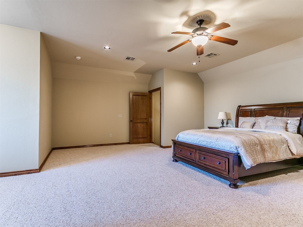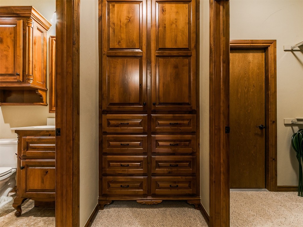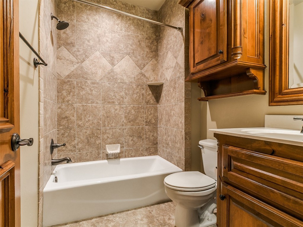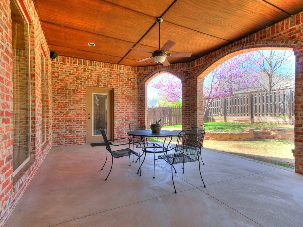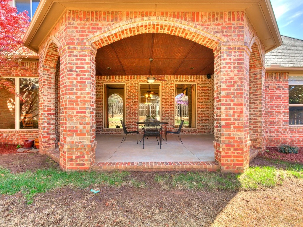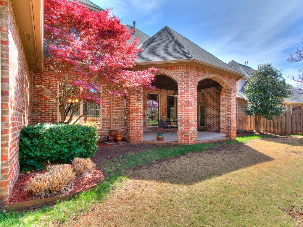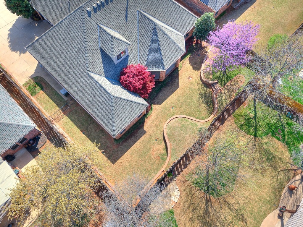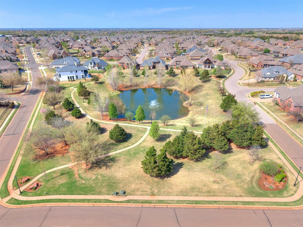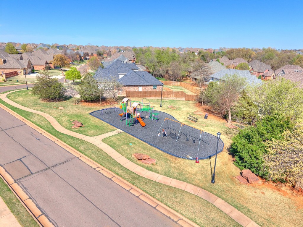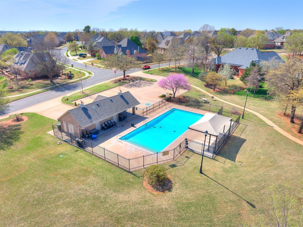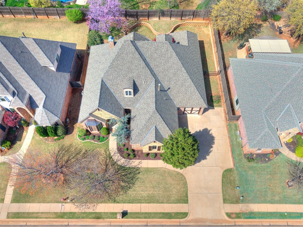541 Celtic Court
Edmond, OK 73025
Single-Family Home
Type
3
Days On Site
1162829
Listing ID
Active
Status

Listing Courtesy of Chris Moore of CENTURY 21 Judge Fite Company: 405-359-7400
Description
CRAFTSMAN CALIBER CONSTRUCTION | FINE FINISHES | BUILT-INS IN ABUNDANCE! A well established neighborhood, BELMONT FARMS is very close to Mitch Park, YMCA, Uptown Grocery, Shops and Restaurants! Fall in love with the authentic OAK HARDWOOD FLOORS, KNOTTY ALDER CROWN MOLDING and BASE TRIM, Floor-to-ceiling stone fireplace and large windows for SUN DRENCHED LIVING AREAS! The kitchen features custom raised panel cabinetry, granite countertops, stylish center island, gas cooktop, double ovens and a GINORMOUS PANTRY. The primary suite boasts clean hardwood floors, cambered ceiling with double crown, direct access to the patio. The SPA-LIKE PRIMARY BATH offers double granite vanities with storage cabinet dividing the space, jetted tub, walk-in shower and spacious walk-in closet also with wood floor. There is an executive study with wood-accented bay window, designer chair rail and French doors. The upstairs bonus room with full bath makes a fantastic guest suite, 4th bedroom, game room, or home theater. ENJOY THE OUTDOORS with a privately designed BRICK ARCH PATIO, landscaped yard areas and split attached garages complete with STORM SHELTER! Neighborhood includes, swimming pool, wooded walking paths, fishing ponds, playgrounds and greenbelts. Call, click or text to schedule your appointment today!
Interior Features
- Appliances: Built-In Range, Double Oven, Dishwasher, Electric Oven, Disposal, Gas Range, Microwave
- Cooling: Electric, Zoned
- Cooling Y/N: 1
- Fireplace Features: Masonry
- Fireplaces Total: 1
- Fireplace Y/N: 1
- Flooring: Combination, Tile, Wood
- Heating: Gas, Zoned
- Heating Y/N: 1
- Interior Features: Ceiling Fan(s), In-Law Floorplan, Kitchen Exhaust Fan, Study
- Laundry Features: Laundry Room
- Levels: Two
- Rooms Total: 0
- Stories: 2
- Window Features: Double Pane Windows, Low-Emissivity Windows, Vinyl
Exterior Features
- Architectural Style: Traditional
- Attached Garage Y/N: 1
- Construction Materials: Brick, Stone
- Exterior Features: Porch, Patio, Rain Gutters, Sprinkler/Irrigation
- Fencing: Full, Wood
- Foundation Details: Slab
- Garage Spaces: 3
- Garage Y/N: 1
- Lot Features: Interior Lot, Greenbelt, Sprinklers In Ground
- Parking Features: Attached, Concrete, Driveway, Garage, Garage Door Opener
- Patio and Porch Features: Covered, Patio, Porch
- Pool Features: None
- Roof: Composition
Property Features
- Association Fee: 630
- Association Fee Frequency: Annually
- Association Fee Includes: Common Area Maintenance, Pool(s)
- Association Y/N: 1
- Builder Name: Grace Construction
- Disclosures: Disclosure on File
- Green Energy Efficient: Windows
- Possession: Closing
- Property Sub Type: Single Family Residence
- Property Sub Type Additional: Single Family Residence
- Security Features: Storm Shelter
- Special Listing Conditions: None
- Tax Annual Amount: 5025
- Utilities: Electricity Available, Natural Gas Available, High Speed Internet Available, Municipal Utilities
Price History
| Date | Days Ago | Price | $/ft2 |
|---|---|---|---|
| 04/02/2025 | 4 days ago | $549,900 | $161 |
Open Houses
No open houses scheduled for this listing.
Schools
Mortgage Calculator
Mortgage values are calculated by Perfect Storm.
Map
Location
- City: Edmond
- County: Oklahoma
- Postal Code: 73025
- Neighborhood: Belmont Park
