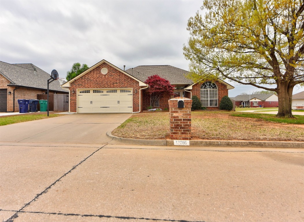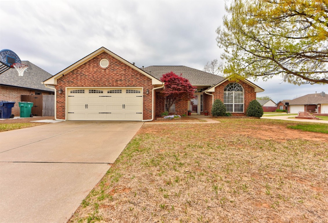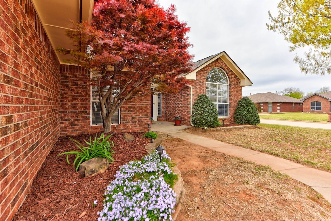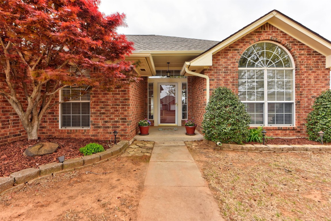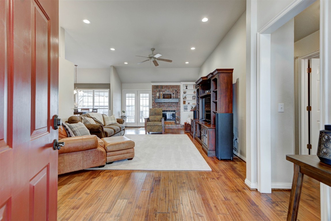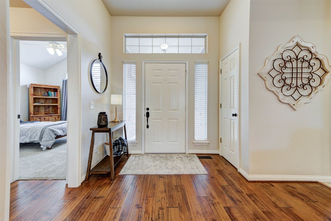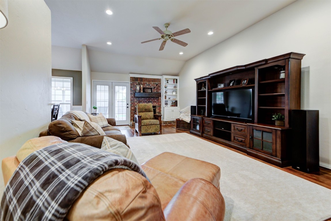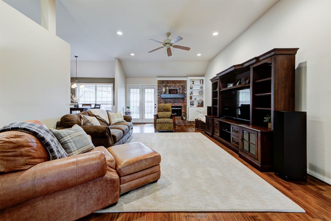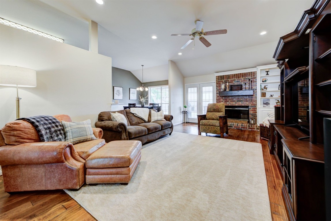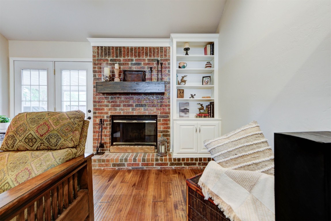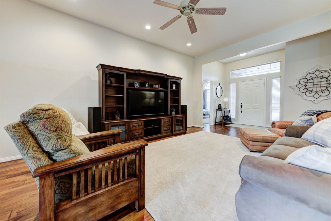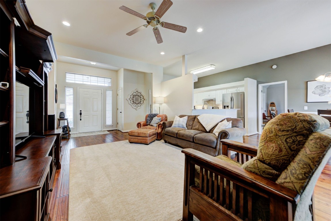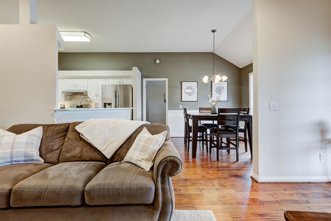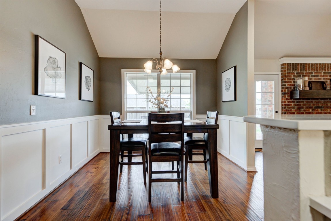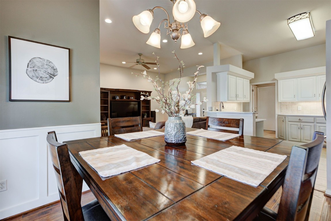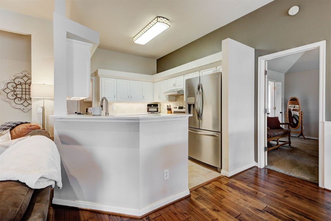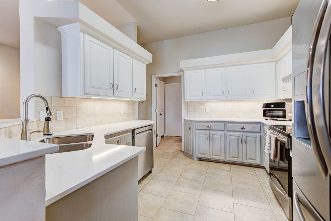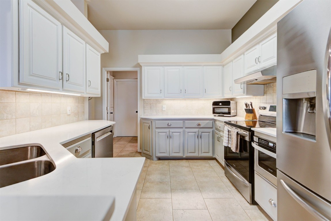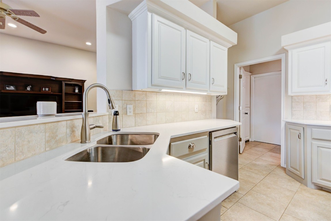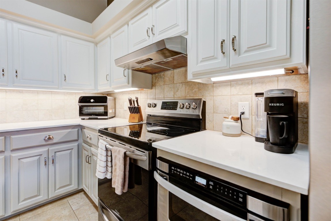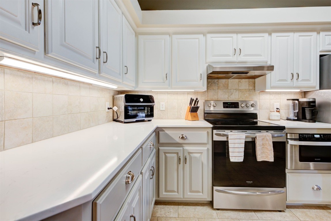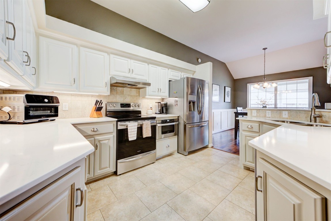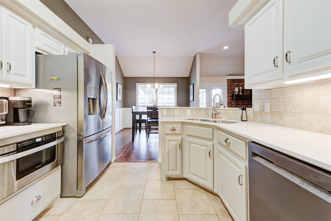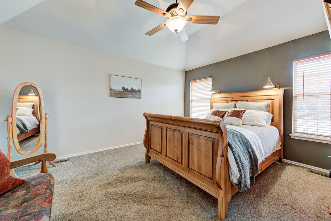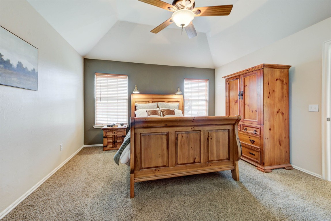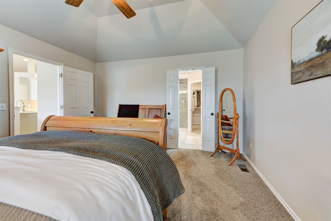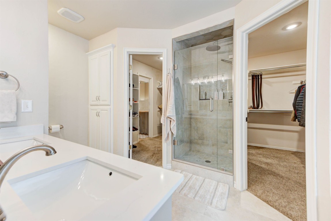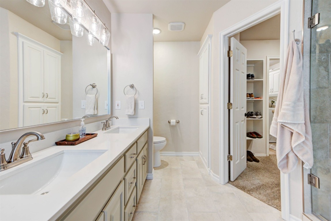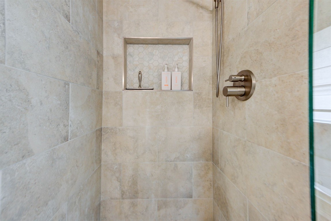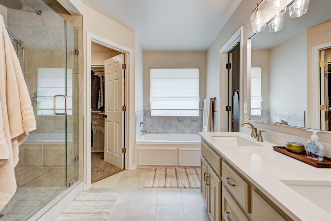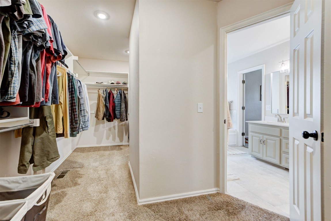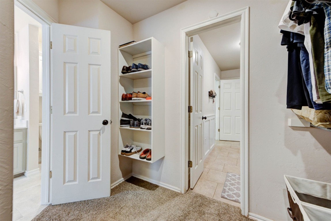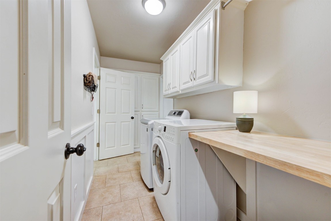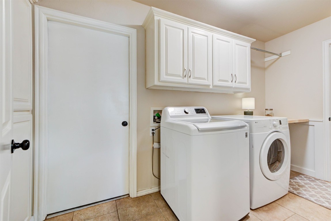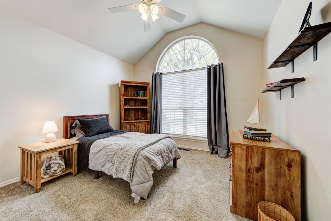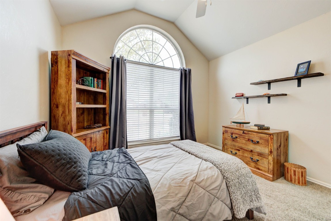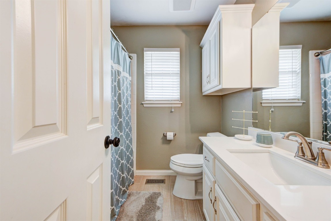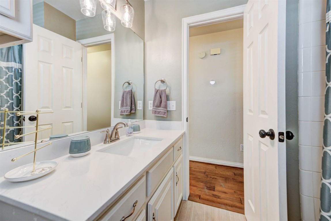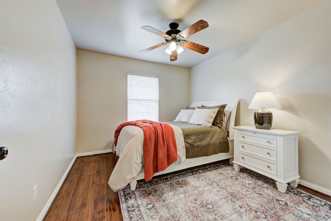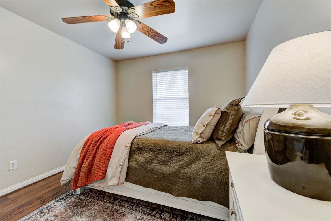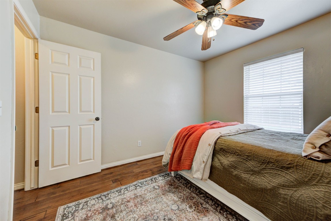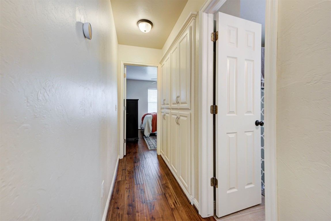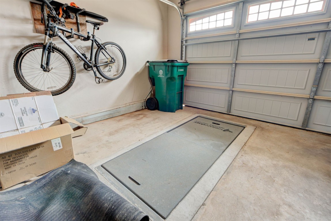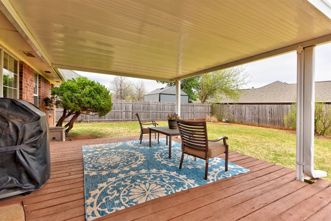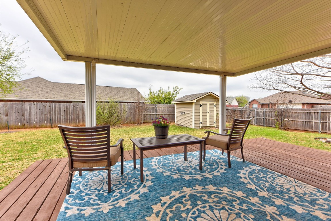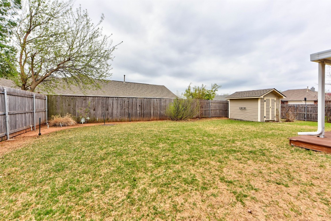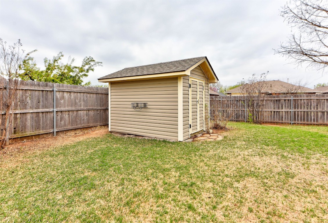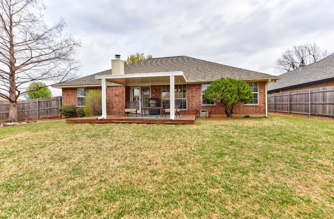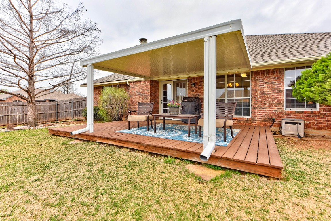12016 NW 7th Street
Yukon, OK 73099
Single-Family Home
Type
2
Days On Site
1162782
Listing ID
Pending
Status

Listing Courtesy of Ronnie Gulikers of Keller Williams-Green Meadow: 405-691-2556
Description
2025 ROOF! 2024 INTERIOR AND EXTERIOR PAINT! STORM SHELTER! Fall in love with the home you’ve been searching for! Imagine living in a quiet, peaceful neighborhood with minimal traffic and long-term neighbors. Here you will be greeted by a majestic double trunk oak tree in the front yard and some friendly wildlife like bunnies and squirrels... it’s the perfect place for settling in with your family. The covered front porch is perfect for welcoming your guests and leads to your entry way with coat closet for added convenience. As soon as you enter in, the beautiful wood floors and canned lighting create an inviting atmosphere, while the cozy brick fireplace offers the perfect ambiance for family nights. The floor plan is designed for easy entertaining--flowing effortlessly from the living area to the dining and kitchen. The dining area is enhanced by wainscoting, adding sophistication and charm, and the kitchen was remodeled in 2019. It boasts tile flooring, stainless-steel appliances, USB ports, custom backsplash, and undermount lighting—everything you could want and more! The primary bedroom features carpet, a ceiling fan, and 2024 remodeled en-suite. It includes a rain shower head, handheld shower head, and a jetted tub for ultimate relaxation. Plus, it leads to the laundry room that is spacious with built-in storage, a pantry, and a countertop to make your life easier. The second and third bedrooms have ceiling fans for added comfort and a Google Nest programmable thermostat is in the hallway for easy control over your home’s comfort! The second bathroom is complete with a custom Quartz countertop and custom shower. Don’t forget to enjoy your wonderful backyard that features a storage building, covered patio and a privacy fence with steel posts. Lastly, the storm shelter in the garage provides everything you need for convenience and peace of mind. Don’t miss out on this amazing opportunity before it’s gone!
Interior Features
- Appliances: Built-In Range, Built-In Oven, Dishwasher, Electric Oven, Electric Range, Disposal, Microwave, Water Heater
- Cooling: Central Air
- Cooling Y/N: 1
- Fireplace Features: Insert
- Fireplaces Total: 1
- Fireplace Y/N: 1
- Flooring: Carpet, Tile, Wood
- Heating: Central, Gas
- Heating Y/N: 1
- Interior Features: Ceiling Fan(s), In-Law Floorplan, Jetted Tub, Painted Woodwork, Programmable Thermostat
- Laundry Features: Laundry Room
- Levels: One
- Rooms Total: 0
- Stories: 1
Exterior Features
- Architectural Style: Traditional
- Attached Garage Y/N: 1
- Construction Materials: Brick, Frame
- Direction Faces: Northeast
- Exterior Features: Porch, Patio, Rain Gutters
- Foundation Details: Slab
- Garage Spaces: 2
- Garage Y/N: 1
- Lot Features: Corner Lot, Interior Lot
- Other Structures: Outbuilding
- Parking Features: Attached, Concrete, Driveway, Garage, Garage Door Opener
- Patio and Porch Features: Covered, Patio, Porch
- Pool Features: None
- Roof: Composition
Property Features
- Association Fee Frequency: Annually
- Association Y/N: 0
- Disclosures: Disclosure on File
- Listing Terms: Cash, Conventional, FHA, VA Loan
- Possession: Closing & Funding
- Property Sub Type: Single Family Residence
- Property Sub Type Additional: Single Family Residence
- Security Features: Storm Shelter, Smoke Detector(s)
- Special Listing Conditions: None
- Tax Annual Amount: 2068
- Utilities: Cable Available, Electricity Available, Natural Gas Available, Municipal Utilities
Price History
| Date | Days Ago | Price | $/ft2 |
|---|---|---|---|
| 04/03/2025 | 3 days ago | $245,000 | $157 |
Open Houses
No open houses scheduled for this listing.
Schools
Mortgage Calculator
Mortgage values are calculated by Perfect Storm.
