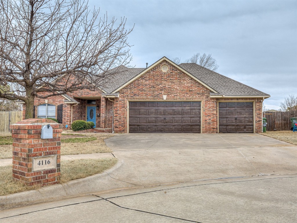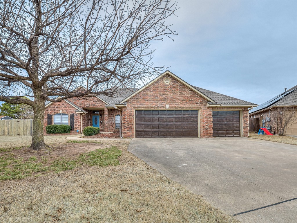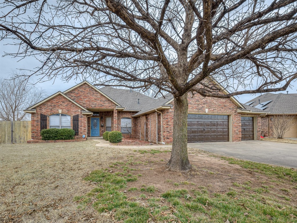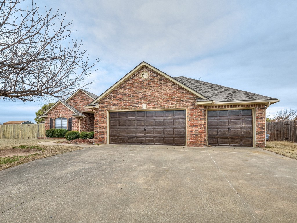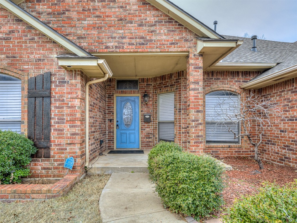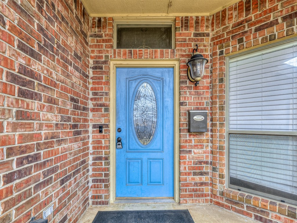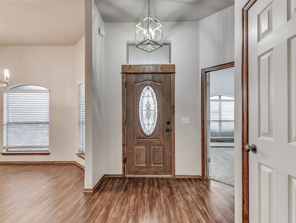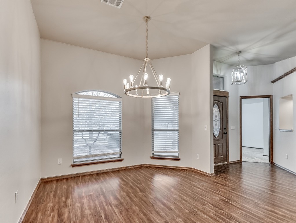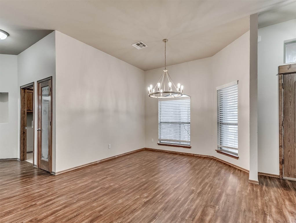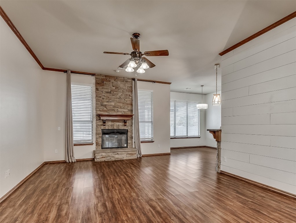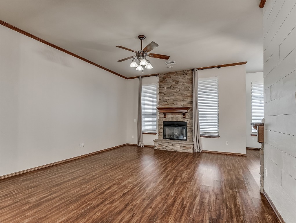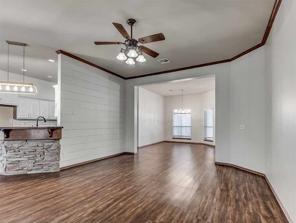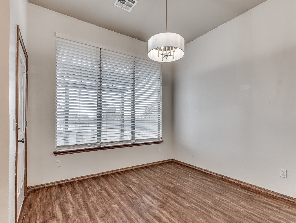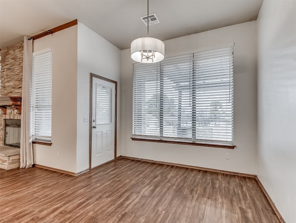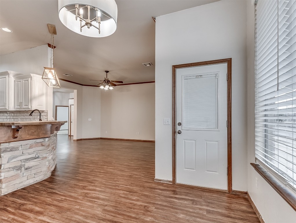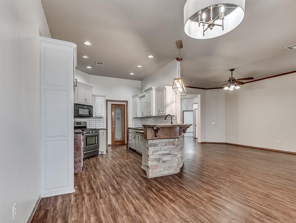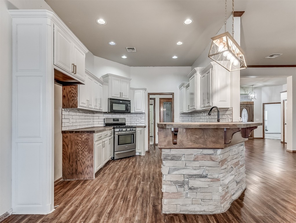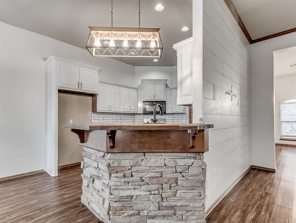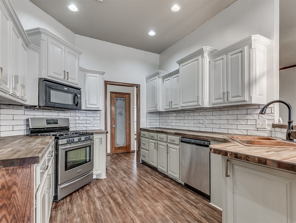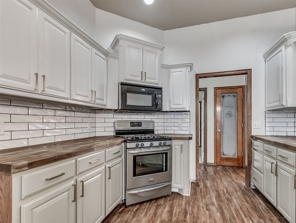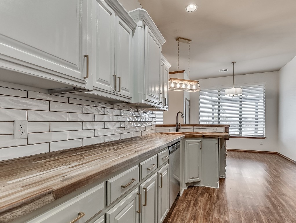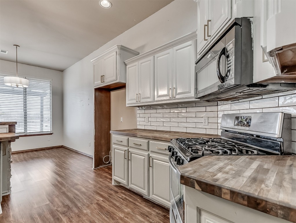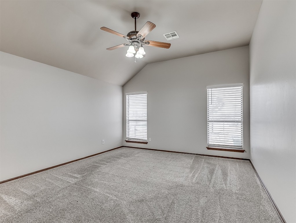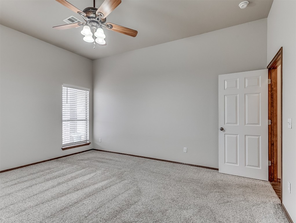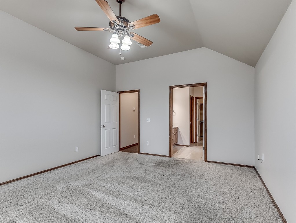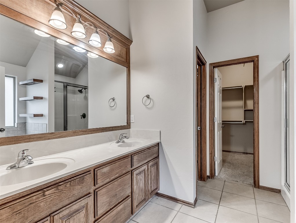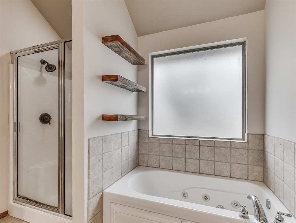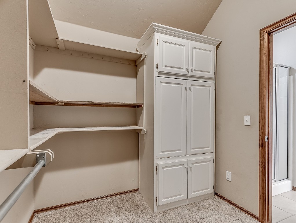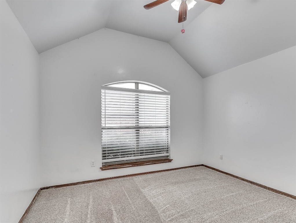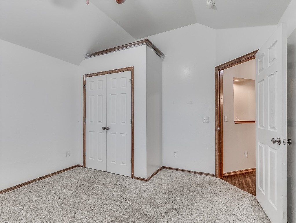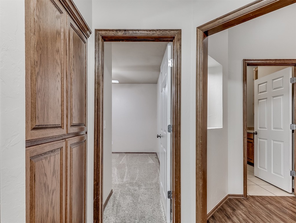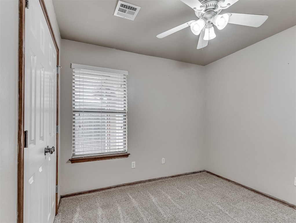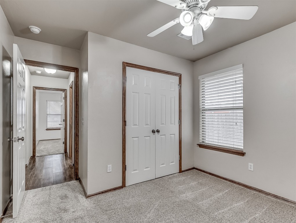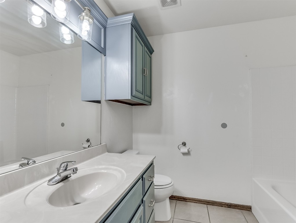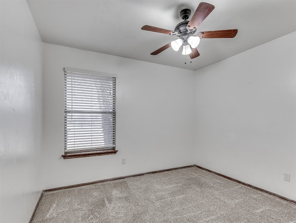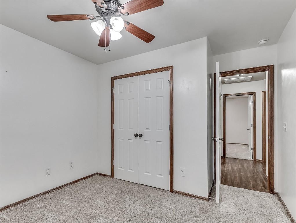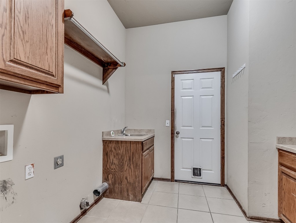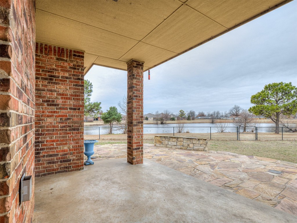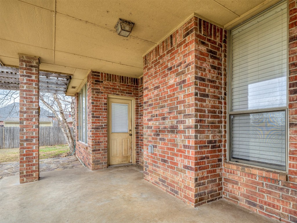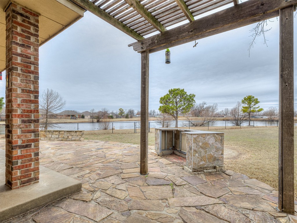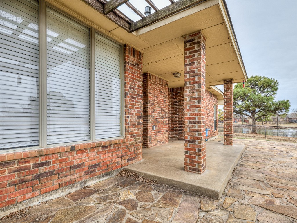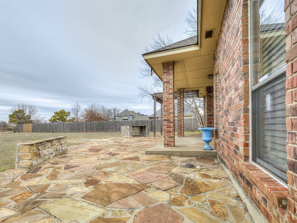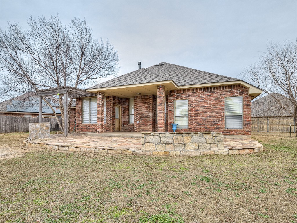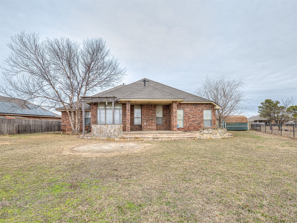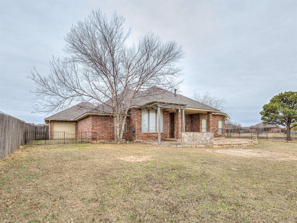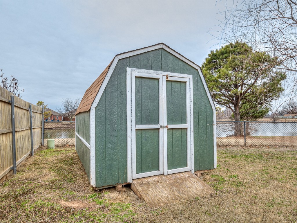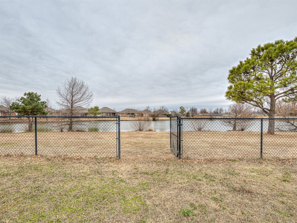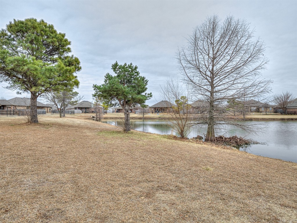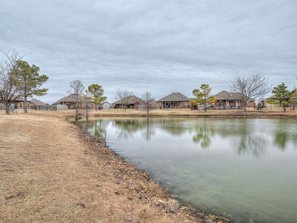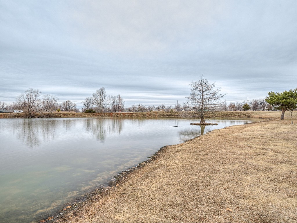4116 Rambling Rose
Yukon, OK 73099
Single-Family Home
Type
2
Days On Site
1155079
Listing ID
Active
Status

Listing Courtesy of Leesa Williams of Keller Williams-Yukon: 405-354-4888
Description
NEW INSIDE PAINT AND CARPET. WOW CHECK OUT THIS HOME, SITUATED ON A CUL-DE-SAC WITH WATERVIEWS! HOME HAS ALL NEW INDOOR PAINT AND CARPET! You will love having coffee on this large patio overlooking the pond! This home has great curb appeal with the mature tree in the center of the yard and the large 3 car garage. The formal dining greets you with a beautifully updated light fixture, and the home has lovely vinyl flooring in the main areas. The accent wall and the large stone fireplace are the focal point for the living room that opens nicely into the great kitchen. There is even space for some bar stools . The kitchen has lovely new backsplash and butcher block countertops, copper sink, and gas stove! The Primary bedroom is a great size with a large bathroom with jetted tub and large walk-in closet. The home has a total of 4 bedrooms and 2 baths. Don't forget to check out the large backyard with its extended FLAGSTONE PATIO and WATERVIEWS. Roof is 1 year old. GLASS FOR PATIO DOORS BEING REPLACED DUE TO BROKEN SEALS, GLASS HAS BEEN ORDERED
Interior Features
- Cooling: Central Air
- Cooling Y/N: 1
- Fireplace Features: Other
- Fireplaces Total: 1
- Fireplace Y/N: 1
- Heating: Central, Gas
- Heating Y/N: 1
- Levels: One
- Rooms Total: 0
- Stories: 1
Exterior Features
- Architectural Style: French Provincial, Traditional
- Attached Garage Y/N: 1
- Construction Materials: Brick, Frame
- Exterior Features: Patio
- Foundation Details: Slab
- Garage Spaces: 3
- Garage Y/N: 1
- Lot Features: Cul-De-Sac, Waterfront
- Parking Features: Attached, Garage
- Patio and Porch Features: Covered, Patio
- Pool Features: None
- Roof: Composition
- Waterfront Features: Waterfront
- Waterfront Y/N: 1
Property Features
- Association Fee: 150
- Association Fee Frequency: Annually
- Association Fee Includes: Common Area Maintenance
- Association Y/N: 1
- Disclosures: Disclosure on File
- Listing Terms: Cash, Conventional, FHA, VA Loan
- Possession: Closing
- Property Sub Type: Single Family Residence
- Property Sub Type Additional: Single Family Residence
- Security Features: No Safety Shelter
- Special Listing Conditions: None
- Tax Annual Amount: 3048
Price History
| Date | Days Ago | Price | $/ft2 |
|---|---|---|---|
| 04/03/2025 | 3 days ago | $320,500 | $165 |
| 04/03/2025 | 3 days ago | $309,000 (4%) | $159 |
Open Houses
No open houses scheduled for this listing.
Schools
Mortgage Calculator
Mortgage values are calculated by Perfect Storm.
