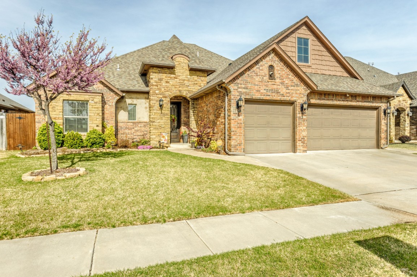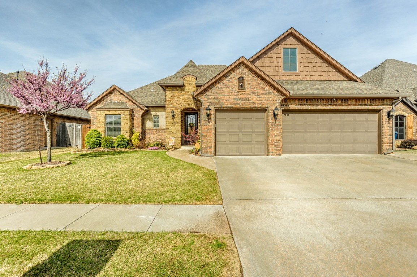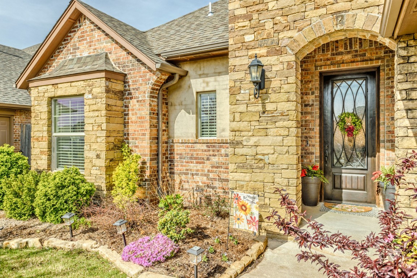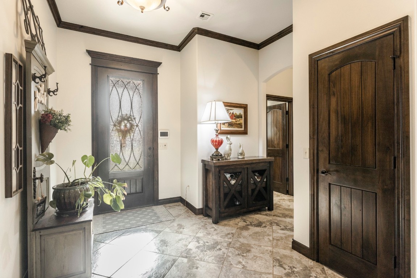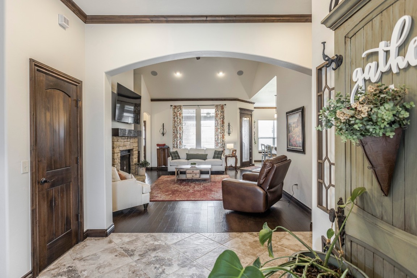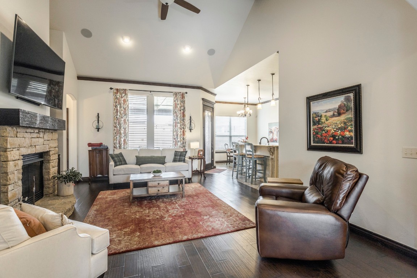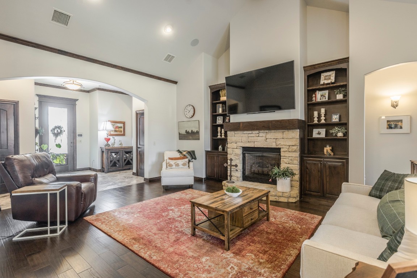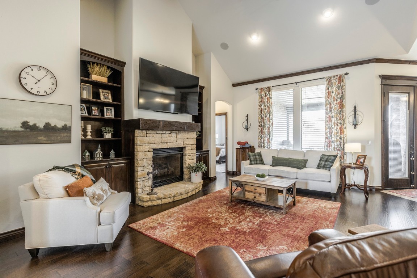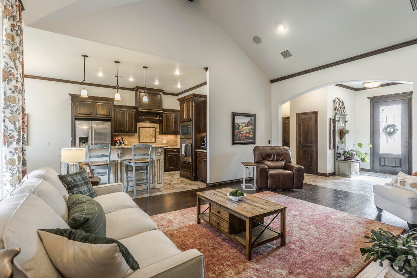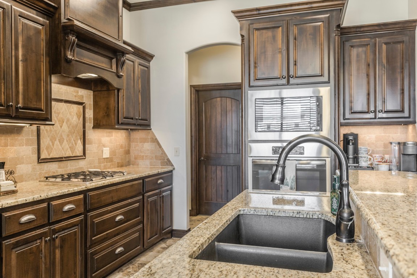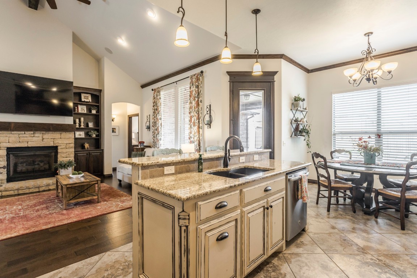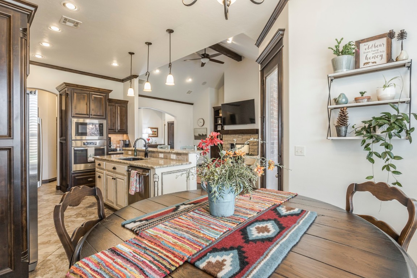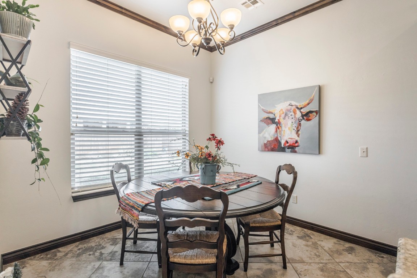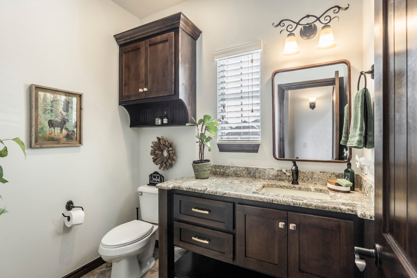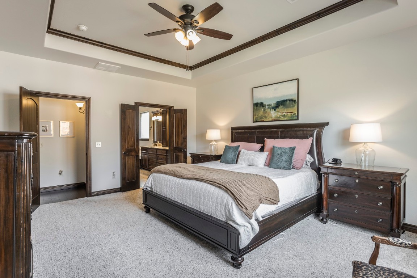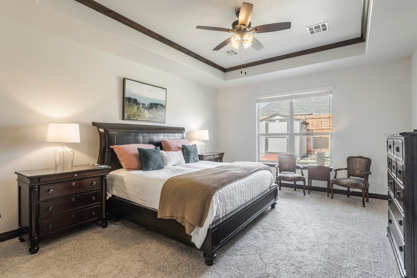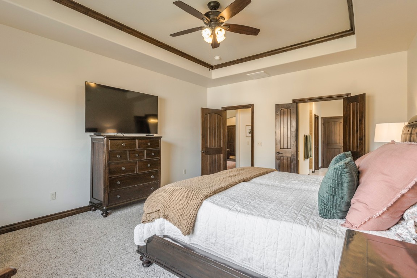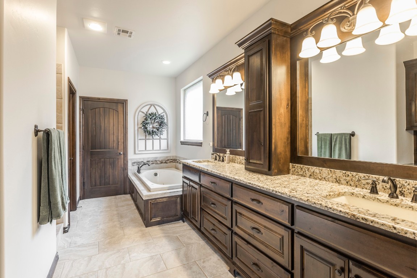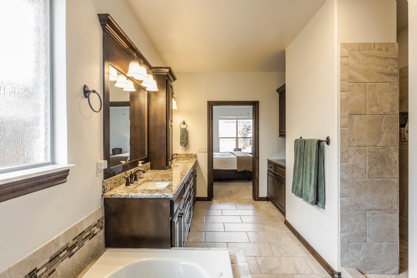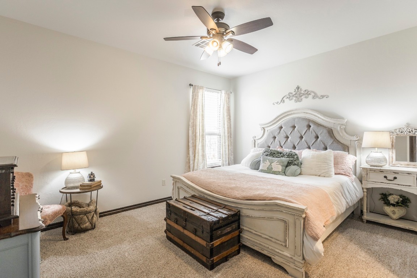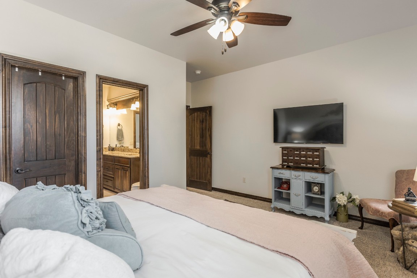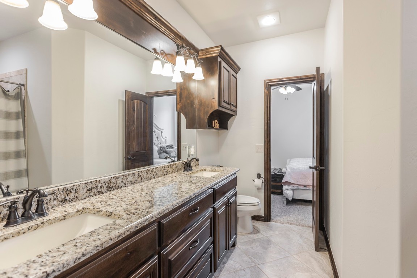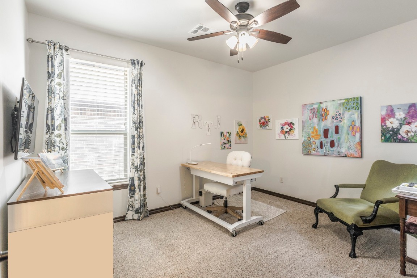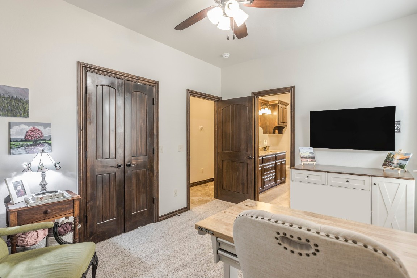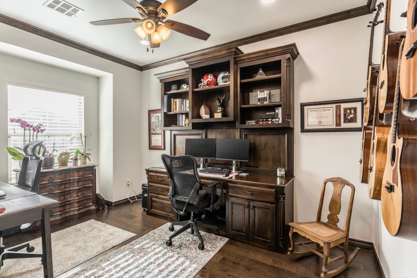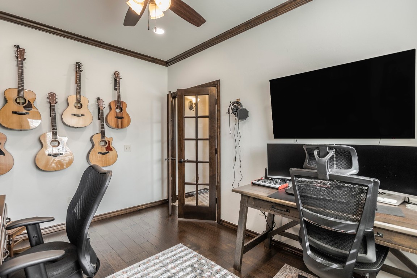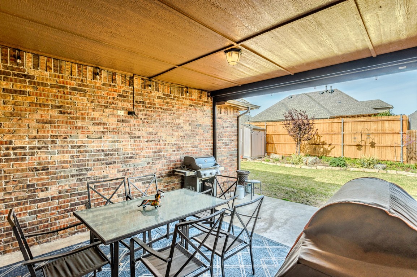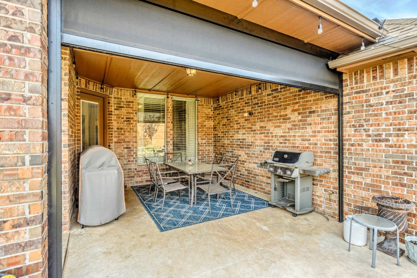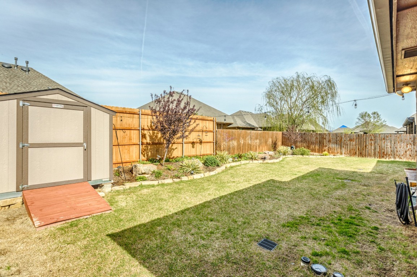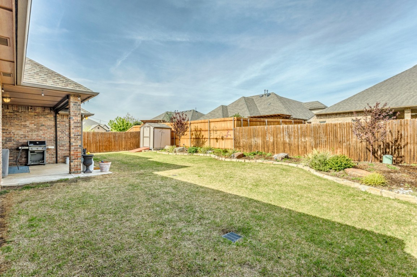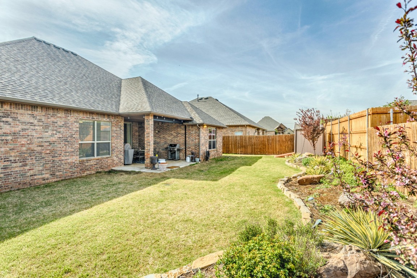10909 Milford Lane
Oklahoma City, OK 73162
Single-Family Home
Type
2
Days On Site
1162987
Listing ID
Active
Status

Listing Courtesy of Laurie Patterson of Keller Williams Central OK ED: 405-330-2626
Description
Beautiful home in NW OKC area / Piedmont schools. Great location close to the Kilpatrick Turnpike. Gorgeous curb appeal with brick & stone combination exterior and pretty landscaping. Freshly painted interior. As you step inside, you are greeted with a fabulous great room that is perfect for gathering with friends and family. The living area boasts cathedral ceilings, a fireplace with stone surround, built-in bookshelves and gorgeous wood floors. The perfectly appointed kitchen has everything the chef(s) of the family will need including a gas cooktop, island with composite granite sink, great work space, pantry and a raised breakfast bar. A wonderful study with built-in desk and French doors for privacy is tucked around the corner of the entry for a quiet space to work, study or just relax with a good book. The spacious Primary bedroom boasts an ensuite bathroom with double sink vanity, jetted tub, shower and walk-in closet. The 2nd and 3rd bedroom share a Jack & Jill bath while a half bath in the front hall is available for guests. The lovely back yard has a covered patio with motorized retractable screen, beautiful landscaping and a handy storage shed. There is a professional drainage system in the back yard that goes all the way to the street on both sides of the house. New heat pump system installed in 2020. Water heater approx 1 year old. Security cameras will stay.
Interior Features
- Appliances: Built-In Range, Built-In Oven, Dishwasher, Electric Oven, Disposal, Gas Range, Microwave, Water Heater
- Cooling: Central Air
- Cooling Y/N: 1
- Fireplace Features: Gas Log
- Fireplaces Total: 1
- Fireplace Y/N: 1
- Flooring: Carpet, Tile, Wood
- Heating: Central, Gas
- Heating Y/N: 1
- Interior Features: In-Law Floorplan, Smart Home, Study, Window Treatments
- Levels: One
- Rooms Total: 10
- Stories: 1
- Window Features: Window Treatments
Exterior Features
- Architectural Style: Traditional
- Attached Garage Y/N: 1
- Construction Materials: Brick
- Direction Faces: East
- Exterior Features: Porch, Patio, Sprinkler/Irrigation
- Fencing: Full, Wood
- Foundation Details: Slab
- Garage Spaces: 3
- Garage Y/N: 1
- Lot Features: Interior Lot, Sprinklers In Ground
- Other Structures: Outbuilding
- Parking Features: Attached, Concrete, Driveway, Garage, Garage Door Opener
- Patio and Porch Features: Covered, Patio, Porch
- Pool Features: None
- Roof: Composition
Property Features
- Association Fee: 290
- Association Fee Frequency: Annually
- Association Fee Includes: Common Area Maintenance
- Association Y/N: 1
- Disclosures: Disclosure on File
- Possession: Closing & Funding
- Property Sub Type: Single Family Residence
- Property Sub Type Additional: Single Family Residence
- Security Features: No Safety Shelter, Security System
- Special Listing Conditions: None
- Tax Annual Amount: 4517
- Utilities: Cable Available, Electricity Available, Natural Gas Available, Municipal Utilities
Price History
| Date | Days Ago | Price | $/ft2 |
|---|---|---|---|
| 04/03/2025 | 3 days ago | $375,000 | $162 |
Open Houses
No open houses scheduled for this listing.
Schools
Mortgage Calculator
Mortgage values are calculated by Perfect Storm.
Map
Location
- City: Oklahoma City
- County: Oklahoma
- Postal Code: 73162
- Neighborhood: Chapel Creek
