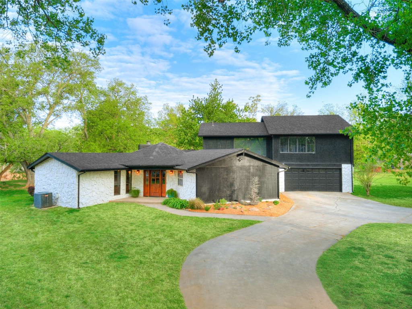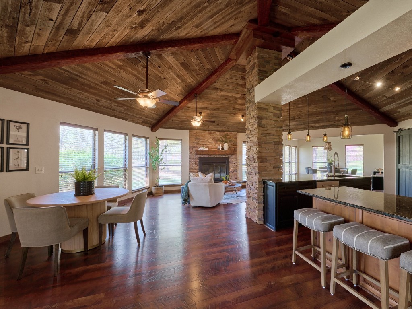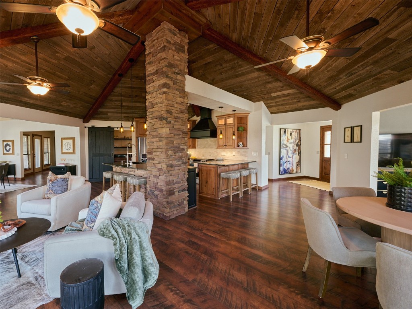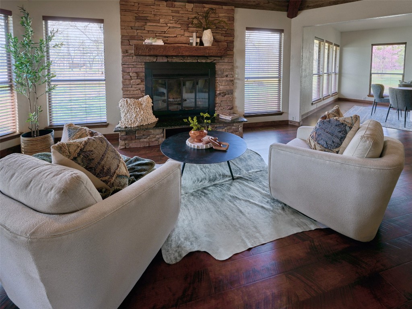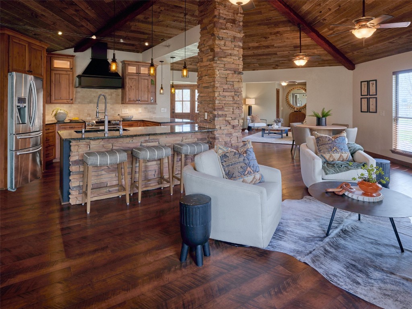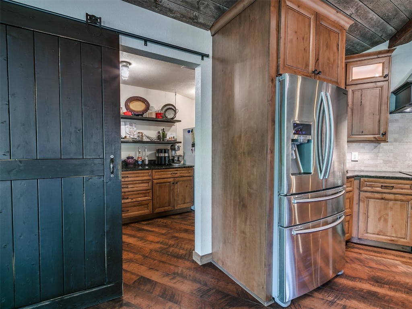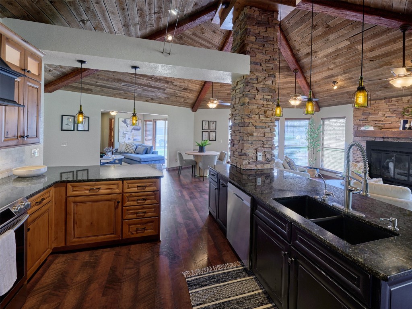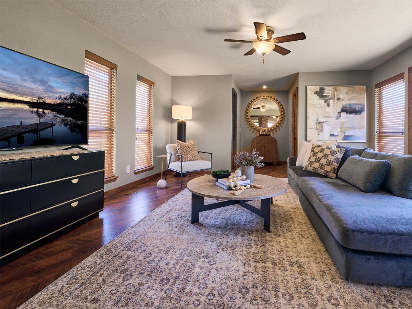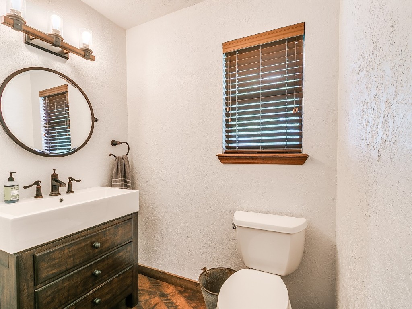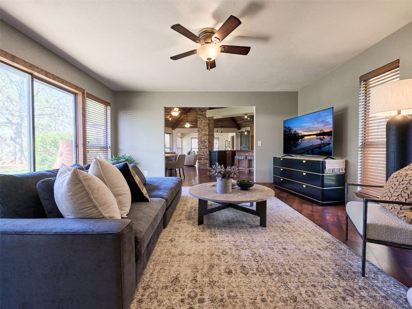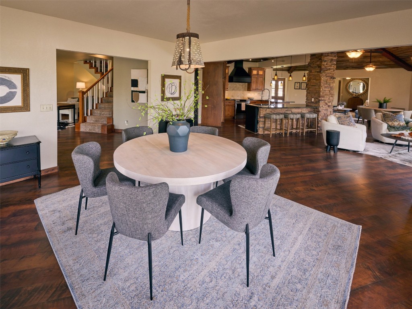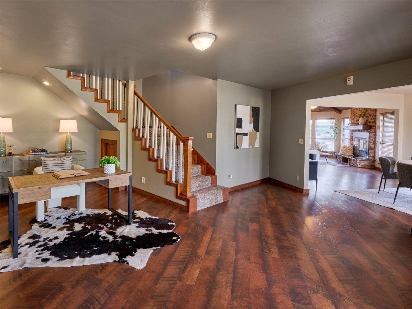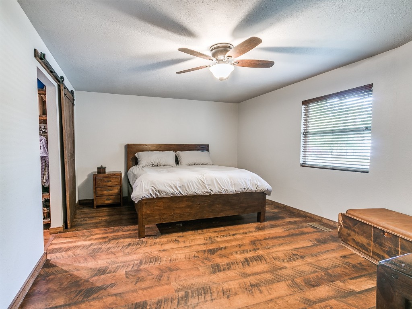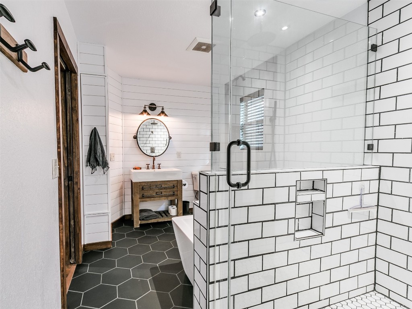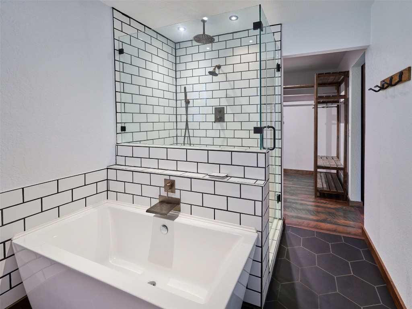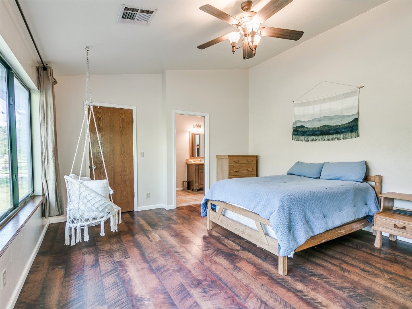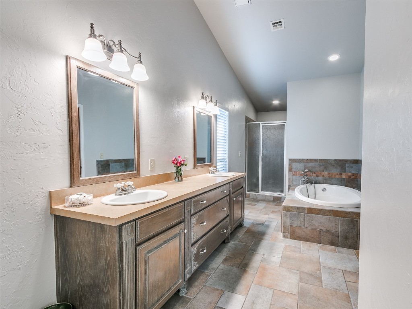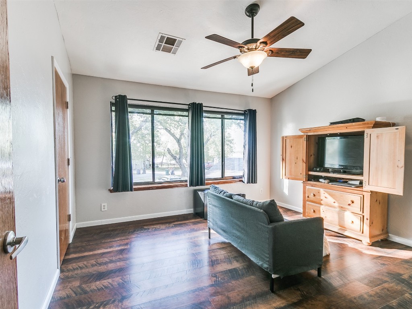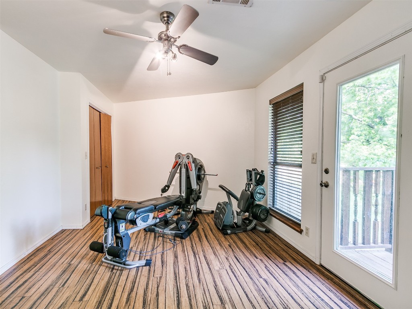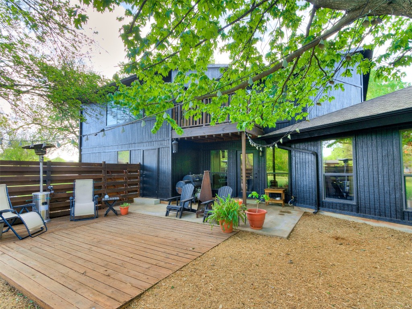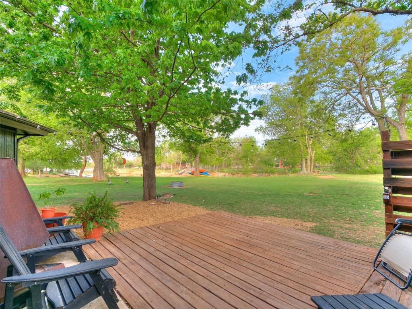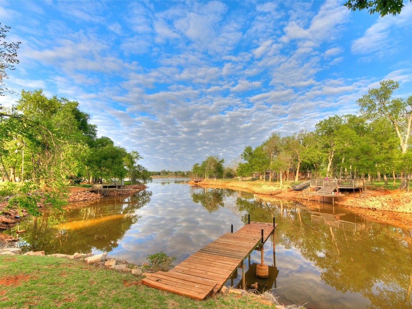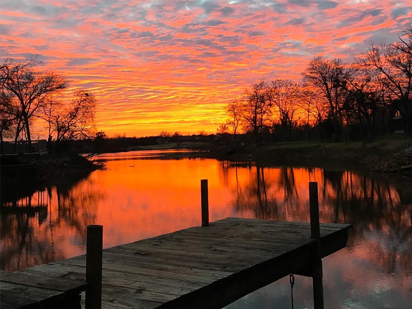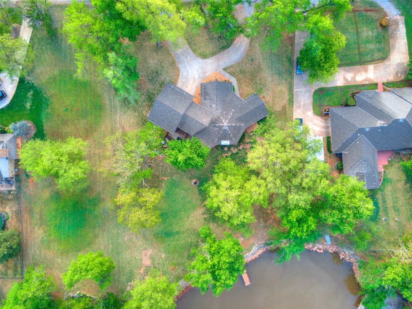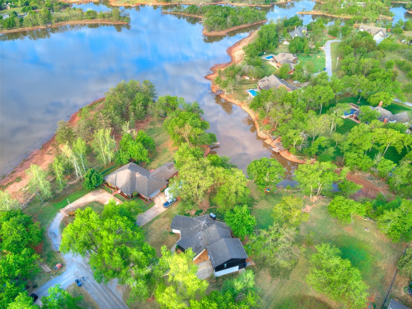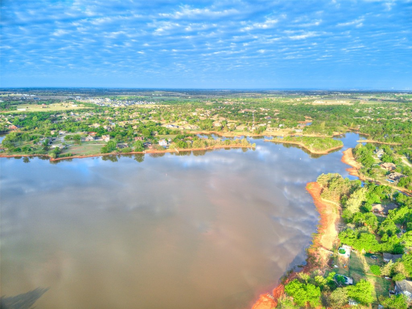15309 Mill Road
Piedmont, OK 73078
Single-Family Home
Type
5
Days On Site
1163105
Listing ID
Active
Status

Listing Courtesy of Jeffrey White of Trinity Properties: 405-463-1343
Description
Lakeside Living Just Minutes from OKC – A Rare Opportunity! Experience the perfect balance of serene lakeside living and city convenience in this stunning half-acre retreat on Northwood Lake—just 10 minutes west of Kilpatrick Turnpike and NW Expressway. Nestled within the highly sought-after Piedmont school district, this home is ideal for those who love boating, jet skiing, kayaking, and fishing on a private 110-acre lake—right in your backyard! Unwind as you take in breathtaking sunset views from your private dock, patio, or second-story deck. Inside, the home is just as impressive, with a striking circular reclaimed wood and beam ceiling serving as the heart of the living space. Key Features: • 4 Bedrooms | 2.5 Baths – Uniquely designed layout which includes lake views from two upstairs bedrooms with private deck access. • Spacious Kitchen with High End Finishes – Two bars, walk-in pantry/laundry with space for a second fridge, and a dedicated prep counter. • Cozy Living Spaces – Large wood-burning fireplace, two living areas, and expansive windows offering gorgeous lake and wildlife views. • Primary Suite Downstairs – Ensuite bath for added privacy. • Upgrades & Extras – Inground storm shelter, 7x22 storage area, new roof and gutters (March 2024), new heat pump (2023), updated exterior paint (2022), insulated garage door, Pergo flooring, and established trees. Looking for a unique, lakeside haven? This home is a rare find in an exclusive, residents-only lake community. Schedule your showing today and start living the lake life!
Interior Features
- Cooling: Central Air
- Cooling Y/N: 1
- Fireplace Features: Wood Burning
- Fireplaces Total: 1
- Fireplace Y/N: 1
- Heating: Central, Electric
- Heating Y/N: 1
- Interior Features: Ceiling Fan(s)
- Laundry Features: Laundry Room
- Levels: Two
- Rooms Total: 0
- Stories: 2
Exterior Features
- Architectural Style: Ranch
- Attached Garage Y/N: 1
- Construction Materials: Brick, Frame
- Exterior Features: Fire Pit, Rain Gutters
- Foundation Details: Slab
- Garage Spaces: 2
- Garage Y/N: 1
- Lot Features: Lake Front
- Parking Features: Attached, Circular Driveway, Garage
- Pool Features: None
- Roof: Composition
- Waterfront Features: Lake, Lake Front
- Waterfront Y/N: 1
Property Features
- Association Fee Frequency: Annually
- Association Y/N: 0
- Disclosures: Disclosure on File
- Listing Terms: Cash, Conventional, FHA, VA Loan
- Possession: Closing & Funding
- Property Sub Type: Single Family Residence
- Property Sub Type Additional: Single Family Residence
- Security Features: Storm Shelter Exterior
- Special Listing Conditions: None
- Tax Annual Amount: 3145
Price History
| Date | Days Ago | Price | $/ft2 |
|---|---|---|---|
| 04/04/2025 | 5 days ago | $575,000 | $180 |
Open Houses
No open houses scheduled for this listing.
Schools
Mortgage Calculator
Mortgage values are calculated by Perfect Storm.
Map
Location
- City: Piedmont
- County: Canadian
- Postal Code: 73078
- Neighborhood: Northwood Lake Estate
