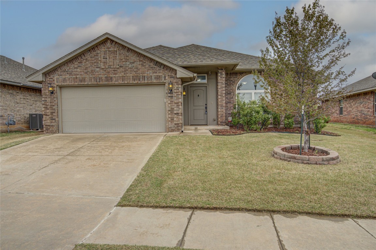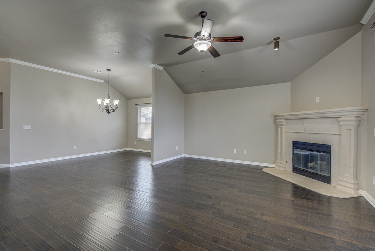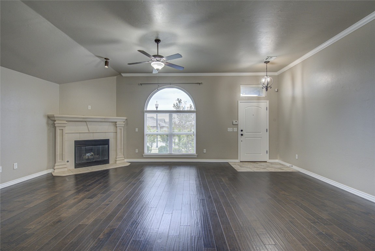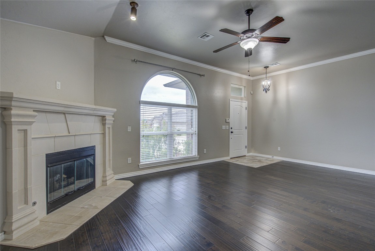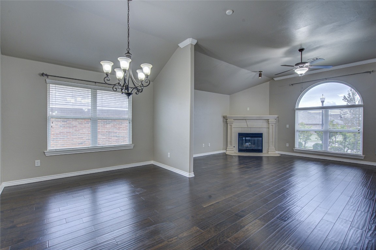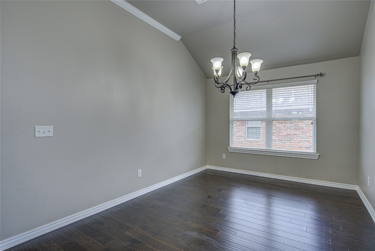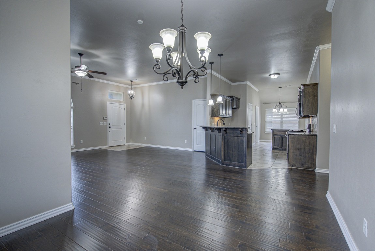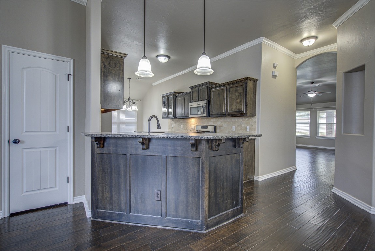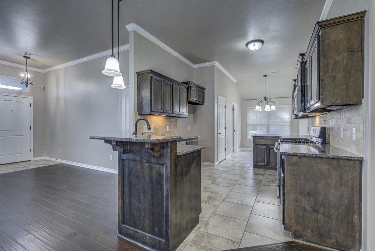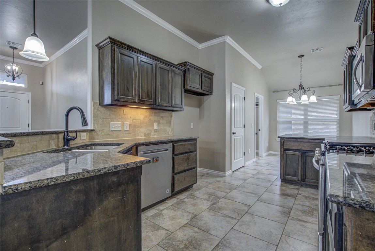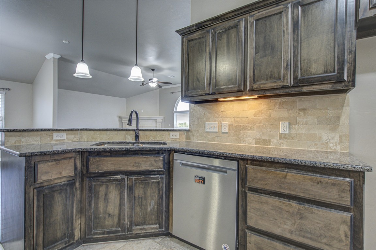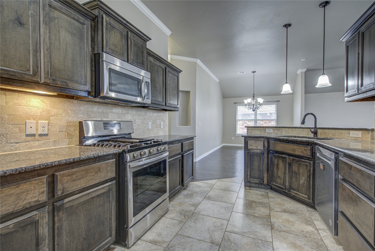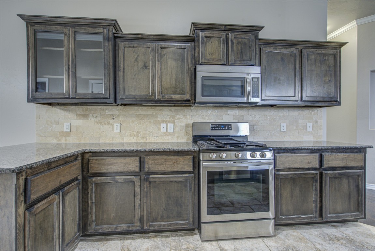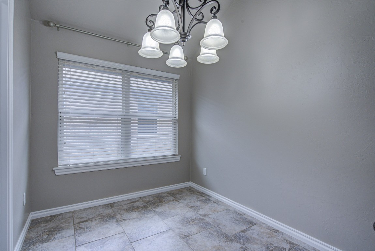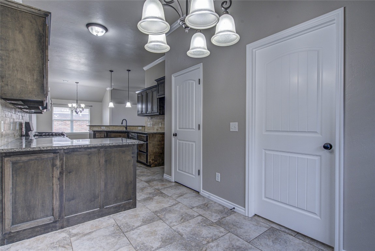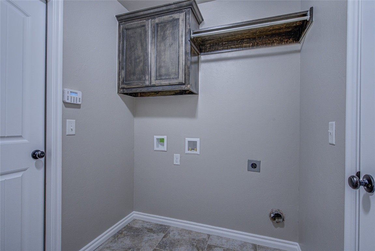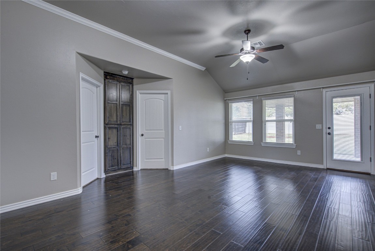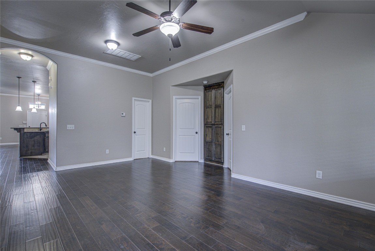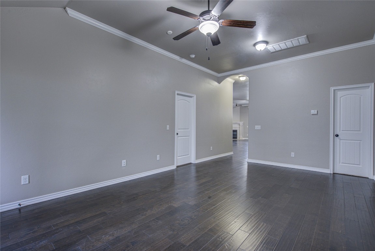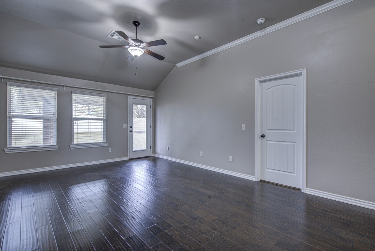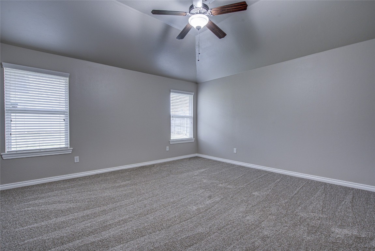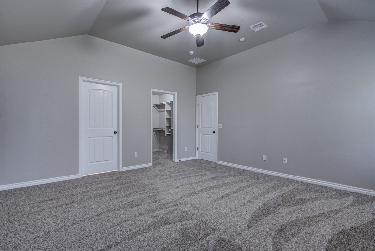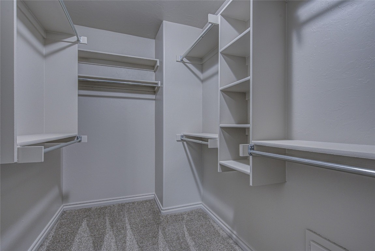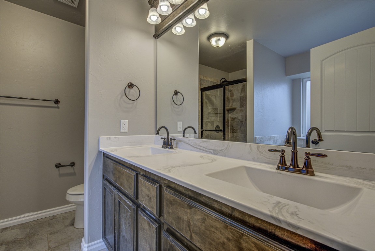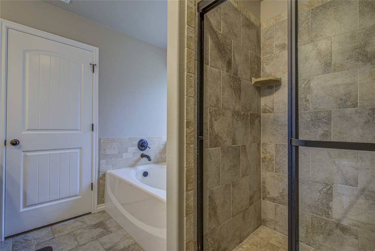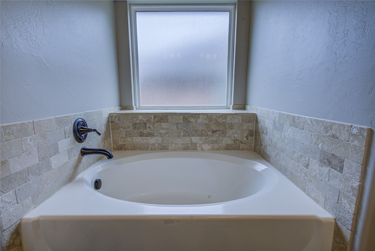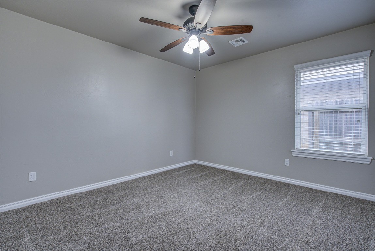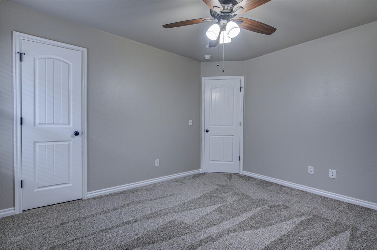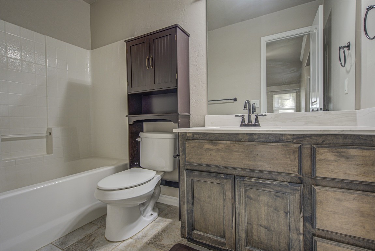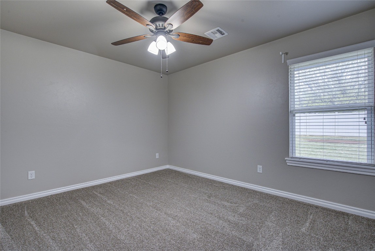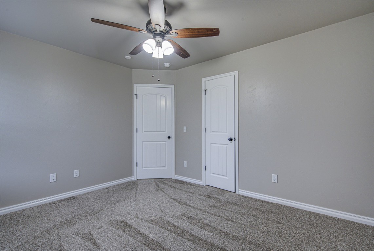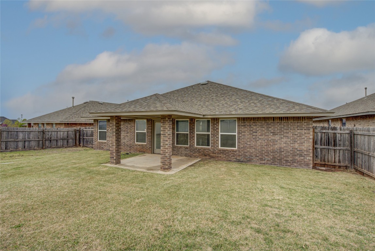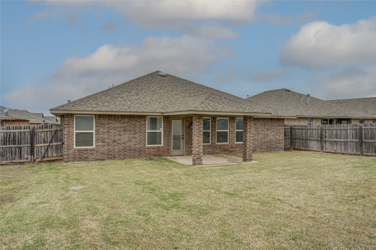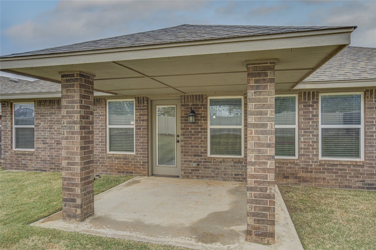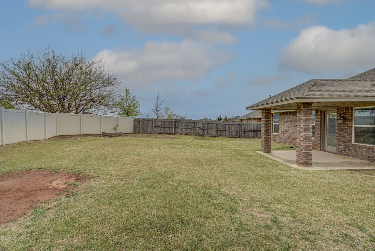18200 Camborne Avenue
Edmond, OK 73012
Single-Family Home
Type
5
Days On Site
1162737
Listing ID
Active
Status

Listing Courtesy of Jason Shirazi of Allied, Inc., REALTORS: 405-879-2266
Description
Nestled in the Grove; this exquisite 3 bed/2 bath home is the epitome of comfort and sits on nearly a quarter of an acre! You enter the home to a wide open floor plan with beautiful wood flooring that flows throughout most the living space of the home. The living room has lots of natural light and the centerpiece; a full stone fireplace with nice touches like crown molding. Just off the living room is a formal dining room which flows perfectly into the kitchen. Kitchen features granite counters, travertine backsplash, stainless appliances, gas stove and lots of cabinet space. Just passed the kitchen is a breakfast nook, just adjacent to the laundry room and garage. Through the kitchen to the rear of the home is another living area which can be used as a den or a 2nd living room/game room. To your right is the Master suite with large walk in closet. Master bathroom complete with soaker tub, double vanities and more gorgeous tile/backsplash. Across from the Master. suite are two more large bedrooms and a full bath. Fresh paint and brand new carpet throughout the house. GIANT backyard, one of the biggest in the neighborhood. Close to everything, this one has it all!
Interior Features
- Appliances: Dishwasher, Free-Standing Range, Disposal, Gas Oven, Gas Range, Microwave, Oven
- Cooling: Central Air
- Cooling Y/N: 1
- Fireplace Features: Insert
- Fireplaces Total: 1
- Fireplace Y/N: 1
- Flooring: Carpet, Tile, Wood
- Heating: Central, Gas
- Heating Y/N: 1
- Interior Features: Ceiling Fan(s)
- Laundry Features: Laundry Room
- Levels: One
- Rooms Total: 0
- Stories: 1
- Window Features: Double Pane Windows, Low-Emissivity Windows
Exterior Features
- Architectural Style: Traditional
- Attached Garage Y/N: 1
- Construction Materials: Brick
- Direction Faces: West
- Exterior Features: Porch, Patio
- Fencing: Full, Wood
- Foundation Details: Slab
- Garage Spaces: 2
- Garage Y/N: 1
- Lot Features: Interior Lot
- Parking Features: Attached, Concrete, Driveway, Garage, Garage Door Opener
- Patio and Porch Features: Covered, Patio, Porch
- Pool Features: None
- Pool Private Y/N: 0
- Roof: Composition
Property Features
- Association Fee: 600
- Association Fee Frequency: Annually
- Association Fee Includes: Common Area Maintenance, Pool(s), Recreation Facilities
- Association Y/N: 1
- Disclosures: Disclosure on File
- Green Energy Efficient: Windows
- Listing Terms: Cash, Conventional, FHA, VA Loan
- Possession: Closing & Funding
- Property Sub Type: Single Family Residence
- Property Sub Type Additional: Single Family Residence
- Security Features: No Safety Shelter, Security System, Smoke Detector(s)
- Special Listing Conditions: None
- Tax Annual Amount: 4309
- Utilities: Municipal Utilities
Price History
| Date | Days Ago | Price | $/ft2 |
|---|---|---|---|
| 04/04/2025 | 5 days ago | $349,650 | $176 |
Open Houses
No open houses scheduled for this listing.
Schools
Mortgage Calculator
Mortgage values are calculated by Perfect Storm.
Map
Location
- City: Edmond
- County: Oklahoma
- Postal Code: 73012
- Neighborhood: The Grove South Ph 3
