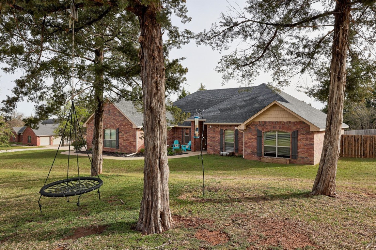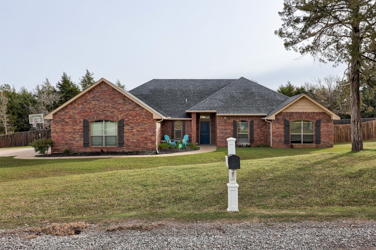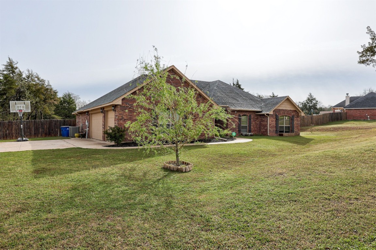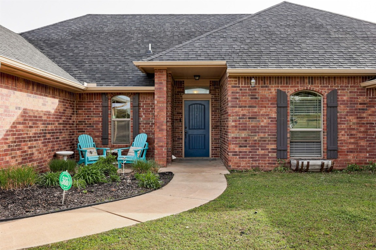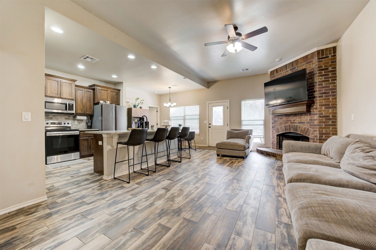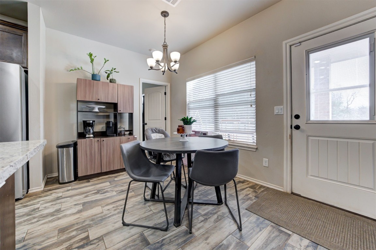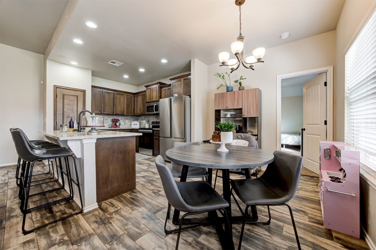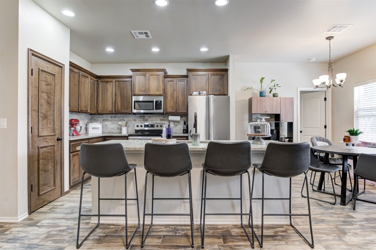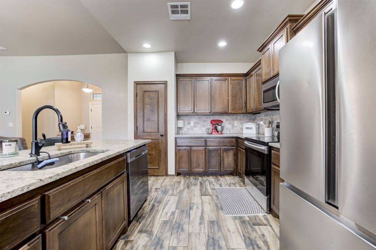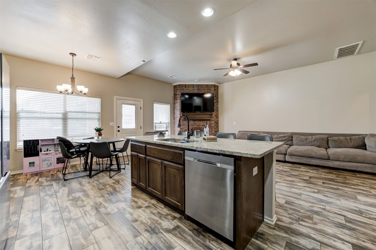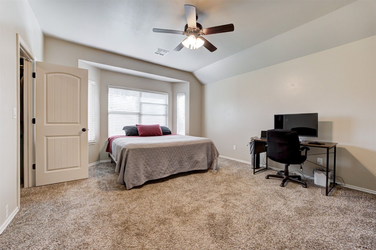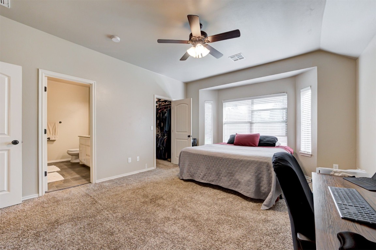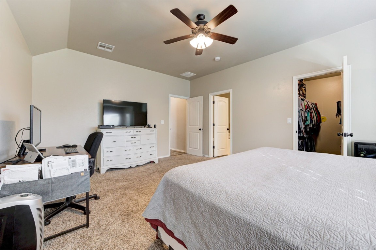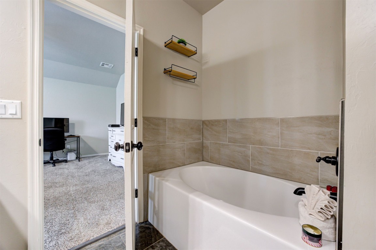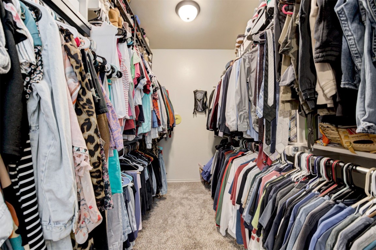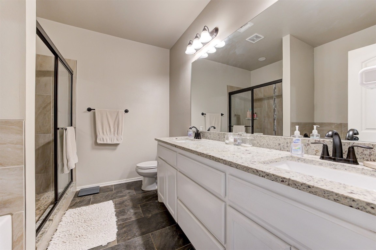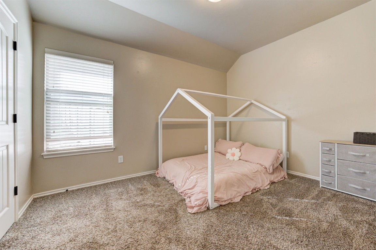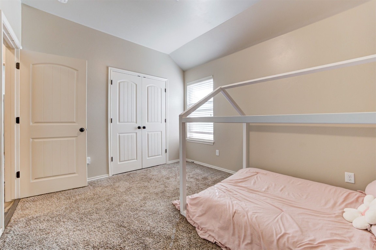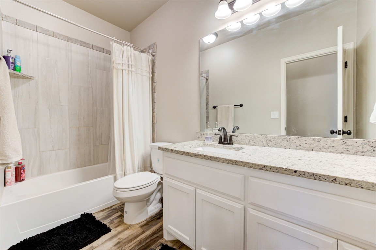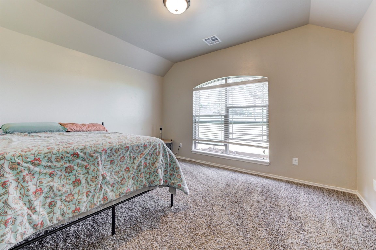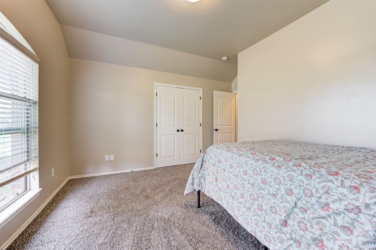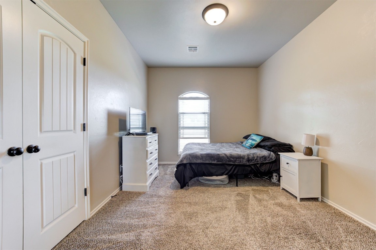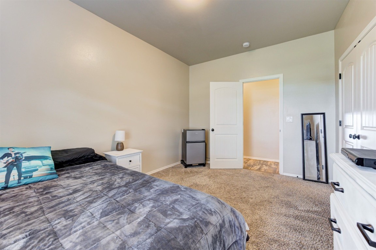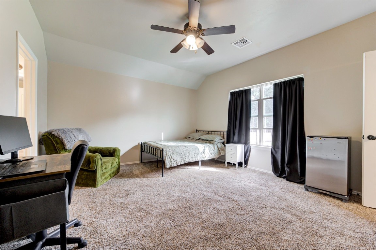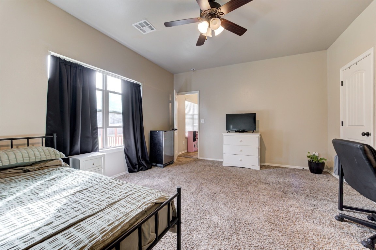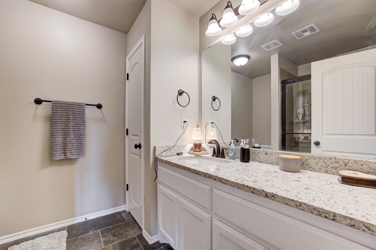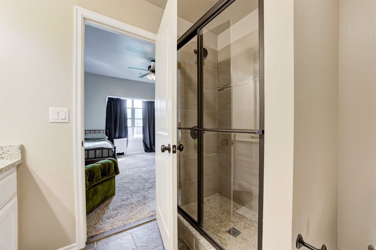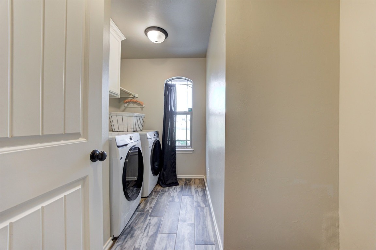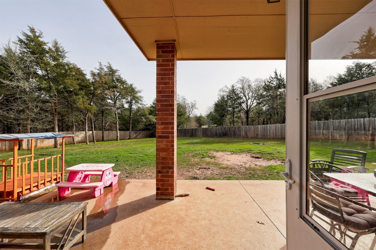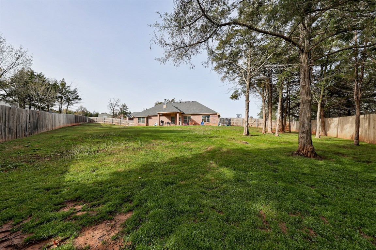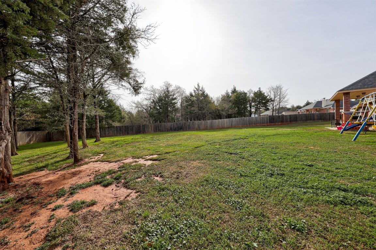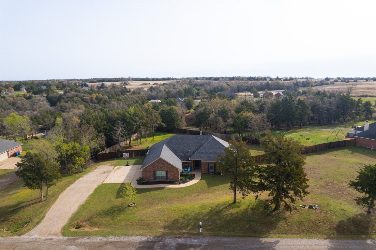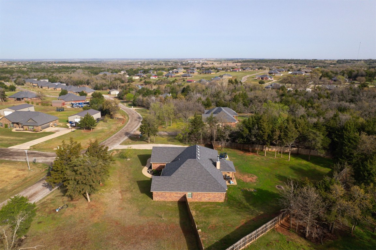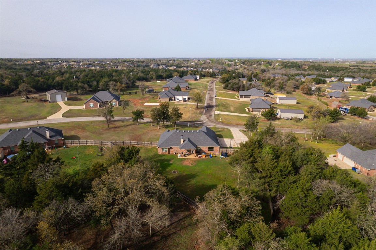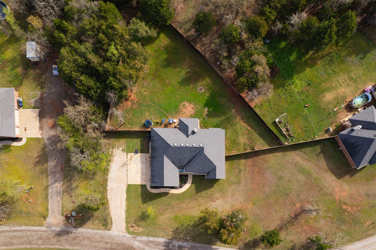5840 Cimarron Circle
Guthrie, OK 73044
Single-Family Home
Type
6
Days On Site
1163135
Listing ID
Active
Status

Listing Courtesy of Mike Huckeby of Chamberlain Realty LLC: 405-300-0543
Description
You don’t want to miss this stunning 5-bedroom, 3-bathroom home nestled on 1 acre in the scenic hills of Guthrie! Designed with big families and multigenerational living in mind, this home features a second primary suite that can also be used as a game room or movie room, offering flexibility to fit your lifestyle. The generously sized secondary bedrooms showcase trayed ceilings, adding an elegant touch to the spacious layout. As you step inside, you're welcomed by wood-look tile flooring and a beautiful brick fireplace that extends to the 10-foot ceilings in the open-concept living area. The kitchen showcases granite countertops, a large island with bar seating for four, and ample space for entertaining. Step outside to your covered back patio, perfect for relaxing in privacy. The fully fenced yard features a sprinkler system and a back gate leading down to the peaceful creekside. Additional upgrades include a salt-based water softener, enhancing comfort and water quality throughout the home. And when you pull into the neighborhood, you’ll love the breathtaking hilltop views that make this home truly special. With easy access to I-35 and Highway 33, commuting to Edmond, OKC, or beyond is effortless. If you're looking for more space between neighbors, room for a growing family, or a home that accommodates multiple generations, this is the one for you! ?? Schedule your showing today!!
Interior Features
- Appliances: Dishwasher, Electric Oven, Electric Range, Free-Standing Range, Disposal, Microwave, Water Softener
- Cooling: Central Air
- Cooling Y/N: 1
- Fireplace Features: Wood Burning
- Fireplaces Total: 1
- Fireplace Y/N: 1
- Flooring: Tile
- Heating: Central, Electric
- Heating Y/N: 1
- Interior Features: Ceiling Fan(s)
- Laundry Features: Laundry Room
- Levels: One
- Rooms Total: 0
- Stories: 1
Exterior Features
- Architectural Style: Craftsman
- Attached Garage Y/N: 1
- Construction Materials: Brick, Frame
- Exterior Features: Patio, Rain Gutters, Sprinkler/Irrigation
- Fencing: Full, Wood
- Foundation Details: Slab
- Garage Spaces: 3
- Garage Y/N: 1
- Lot Features: Rural Lot, Sprinklers In Ground
- Parking Features: Attached, Garage
- Patio and Porch Features: Covered, Patio
- Pool Features: None
- Roof: Composition
Property Features
- Association Fee: 240
- Association Fee Frequency: Annually
- Association Fee Includes: Common Area Maintenance
- Association Y/N: 1
- Disclosures: Disclosure on File
- Listing Terms: Cash, Conventional, FHA, VA Loan
- Possession: Closing
- Property Sub Type: Single Family Residence
- Property Sub Type Additional: Single Family Residence
- Security Features: No Safety Shelter
- Sewer: Septic Tank
- Special Listing Conditions: None
- Tax Annual Amount: 2795
- Utilities: Electricity Available, Septic Available
Price History
| Date | Days Ago | Price | $/ft2 |
|---|---|---|---|
| 04/04/2025 | 6 days ago | $350,000 | $160 |
Open Houses
No open houses scheduled for this listing.
Schools
Mortgage Calculator
Mortgage values are calculated by Perfect Storm.
Map
Location
- City: Guthrie
- County: Logan
- Postal Code: 73044
- Neighborhood: Timberland Hills Add
