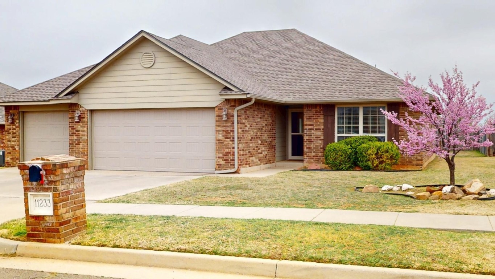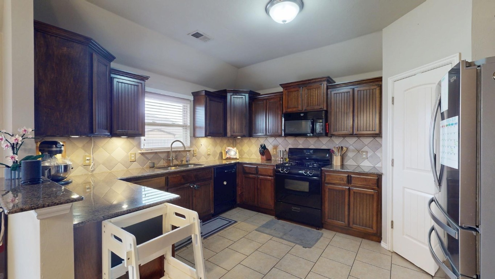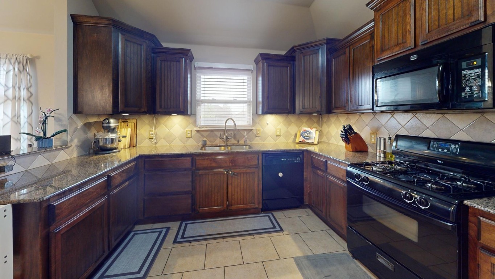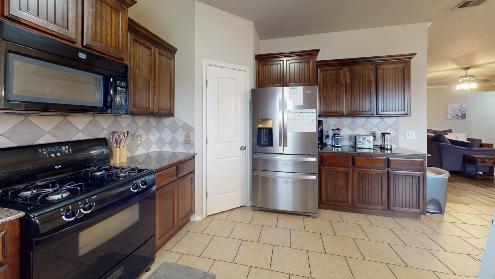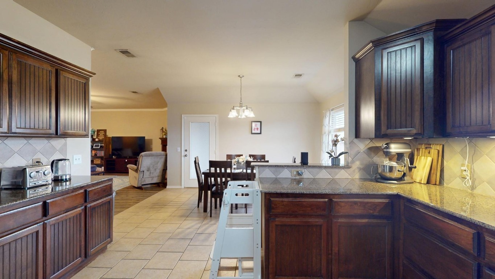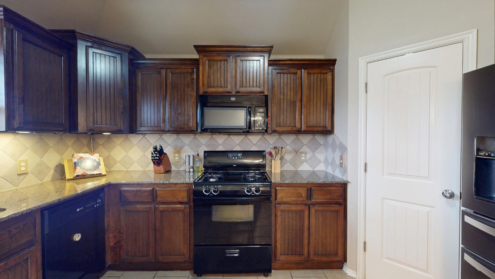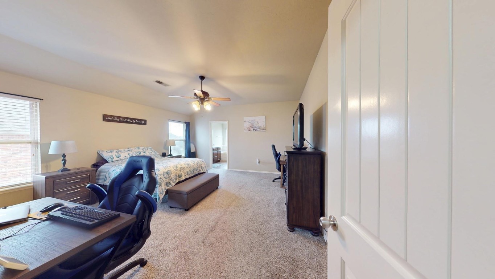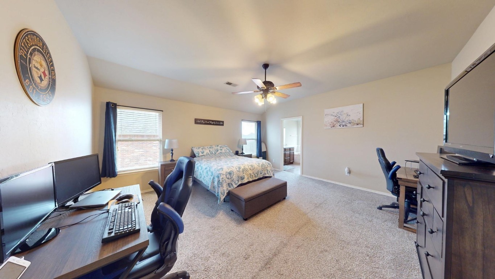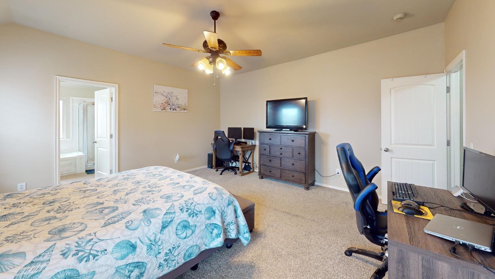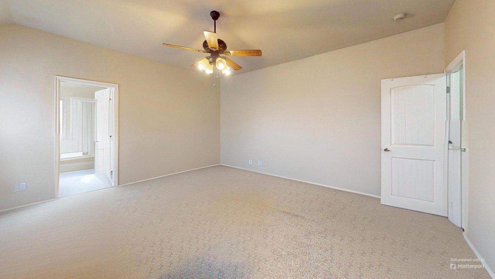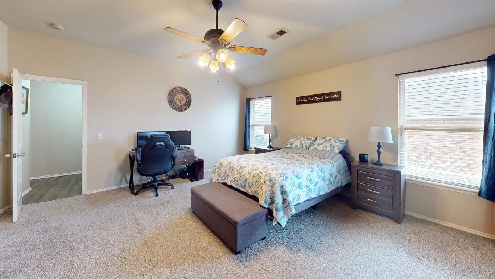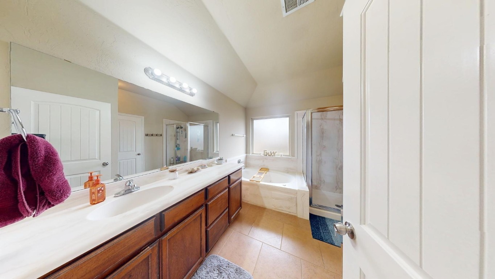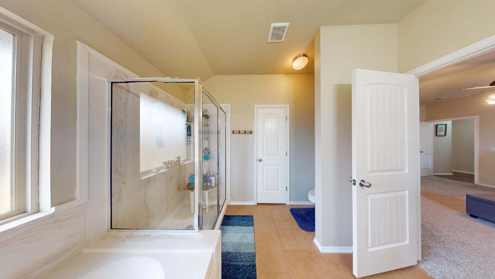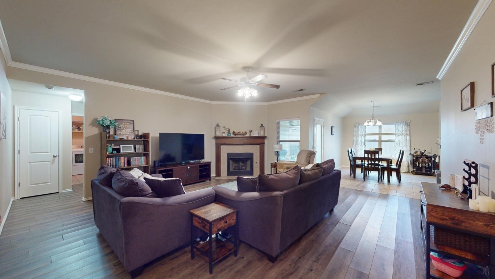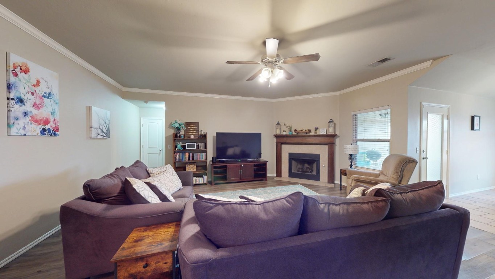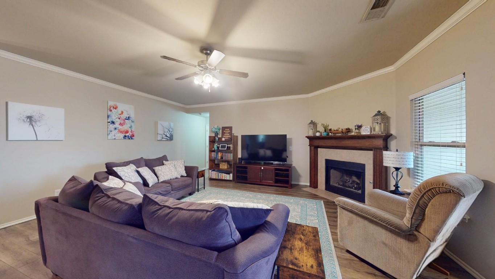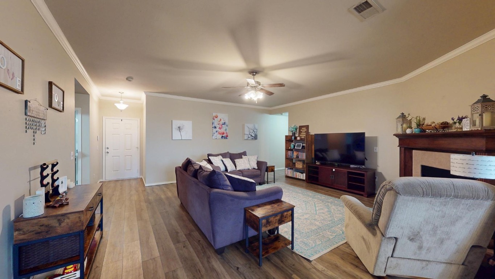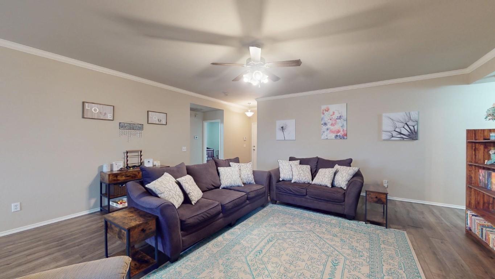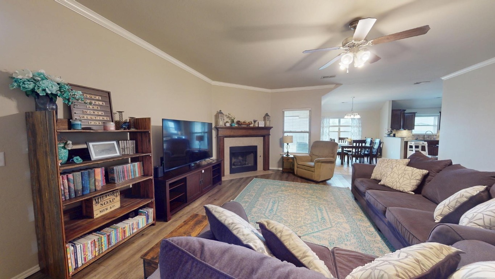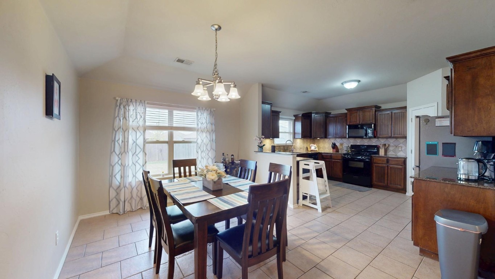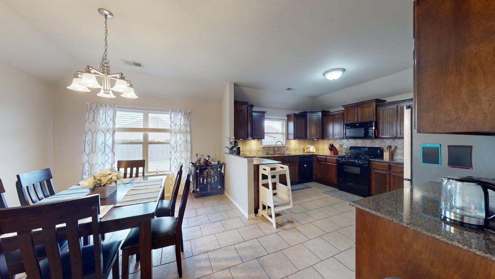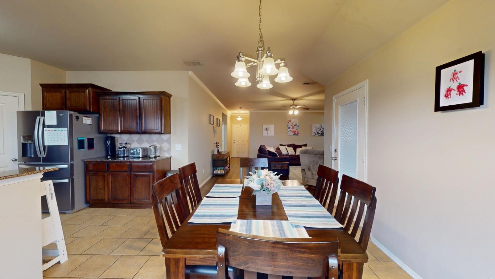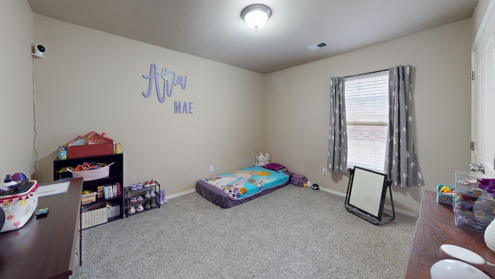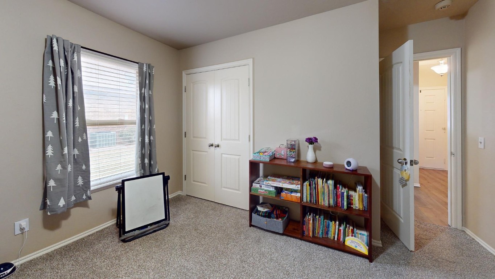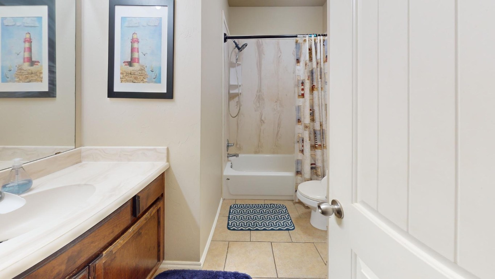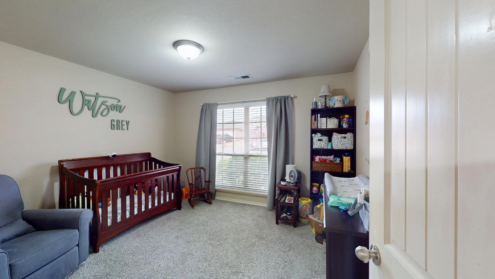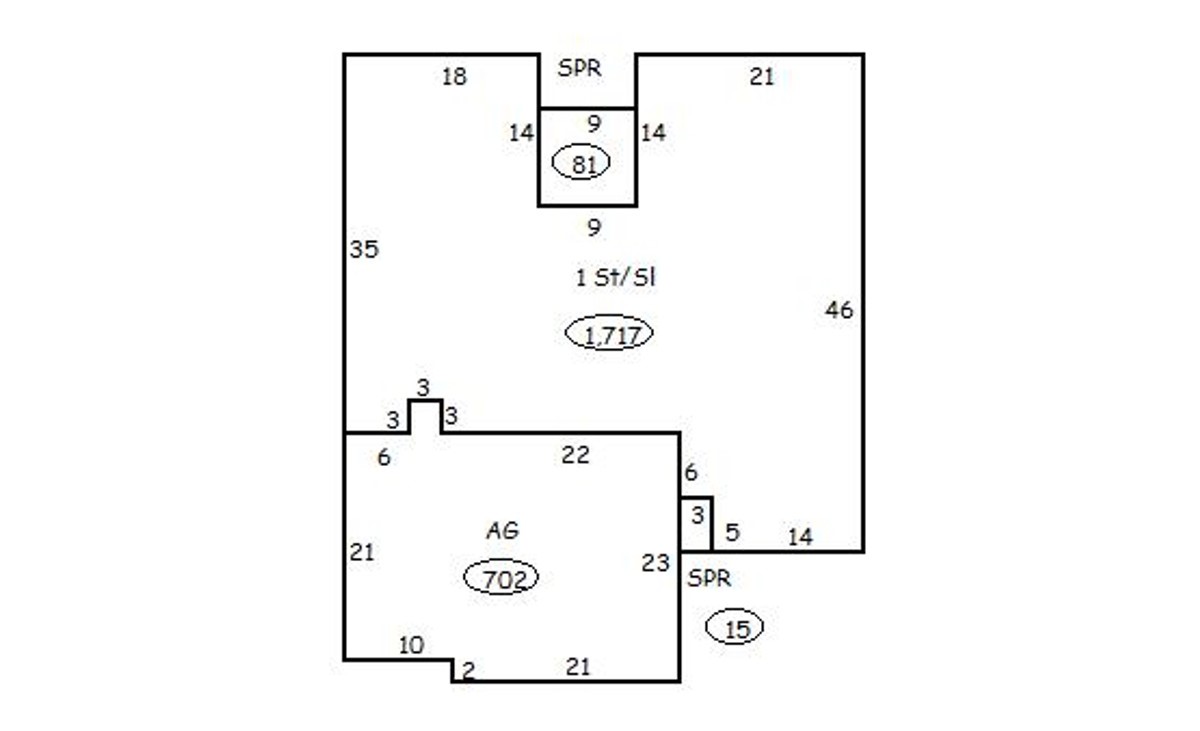11233 NW 104th Street
Yukon, OK 73099
Single-Family Home
Type
9
Days On Site
1162369
Listing ID
Active
Status

Listing Courtesy of Laura Cooper of LIME Realty: 405-254-6310
Description
OPEN HOUSE 4/13/25 2 p.m. to 4 p.m. Step into a world of endless possibilities in this captivating 1717 sq. ft.(MOL) single-story haven. The heart of this home is the stunning kitchen, where rich wooden cabinetry, sleek appliances, and ambient lighting create the perfect backdrop for culinary adventures and family gatherings. The open concept living and dining area, adorned with elegant hardwood floors and bathed in natural light, offers a seamless flow for entertaining and relaxation. Retreat to the luxurious primary bedroom, a spacious 260 sq. ft. (MOL) sanctuary where comfort meets style. With ample room for a king-sized bed and a dedicated workspace, it's the perfect blend of rest and productivity. The en-suite bathroom boasts a separate shower and soaking tub, promising spa-like indulgence every day. Two additional bedrooms provide versatile spaces for family members, guests, or home offices, each offering comfort and privacy. The second full bathroom, featuring cheerful decor, ensures convenience for all. Throughout the home, strategically placed closets and a dedicated laundry room offer abundant storage solutions. Outside, a charming patio awaits, beckoning you to enjoy Oklahoma's beautiful weather and create lasting memories with loved ones. Located in the desirable Yukon area, this home at 11233 NW 104th Street places you at the heart of a vibrant community while providing a tranquil escape from the world outside. Don't just imagine your perfect lifestyle – live it in this thoughtfully designed home that combines comfort, style, and functionality. Your journey to inspired living starts here!
Interior Features
- Cooling: Central Air
- Cooling Y/N: 1
- Fireplace Features: Gas Log
- Fireplaces Total: 1
- Fireplace Y/N: 1
- Flooring: Carpet, Tile
- Heating: Central, Gas
- Heating Y/N: 1
- Interior Features: Ceiling Fan(s)
- Laundry Features: Laundry Room
- Levels: One
- Rooms Total: 7
- Stories: 1
Exterior Features
- Architectural Style: Traditional
- Attached Garage Y/N: 1
- Construction Materials: Brick, Frame
- Exterior Features: Porch, Patio
- Foundation Details: Slab
- Garage Spaces: 3
- Garage Y/N: 1
- Lot Features: Interior Lot
- Parking Features: Attached, Garage, Garage Door Opener
- Patio and Porch Features: Covered, Patio, Porch
- Pool Features: None
- Pool Private Y/N: 0
- Roof: Composition
Property Features
- Association Fee: 250
- Association Fee Frequency: Annually
- Association Fee Includes: Common Area Maintenance
- Association Y/N: 1
- Disclosures: Disclosure on File
- Listing Terms: Cash, Conventional, FHA, VA Loan
- Possession: Closing & Funding
- Property Sub Type: Single Family Residence
- Property Sub Type Additional: Single Family Residence
- Security Features: No Safety Shelter
- Special Listing Conditions: None
- Tax Annual Amount: 2845
- Utilities: Cable Available, Electricity Available, Natural Gas Available, High Speed Internet Available, Municipal Utilities
Price History
| Date | Days Ago | Price | $/ft2 |
|---|---|---|---|
| 04/04/2025 | 9 days ago | $272,500 | $159 |
Open Houses
No open houses scheduled for this listing.
Schools
Mortgage Calculator
Mortgage values are calculated by Perfect Storm.
Map
Location
- City: Yukon
- County: Canadian
- Postal Code: 73099
- Neighborhood: Meadows At Surrey Hills
