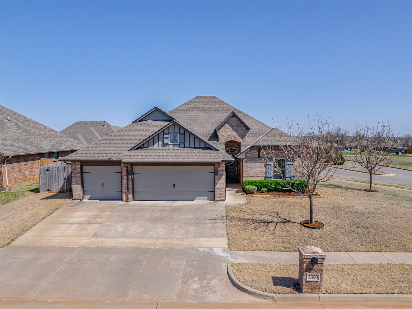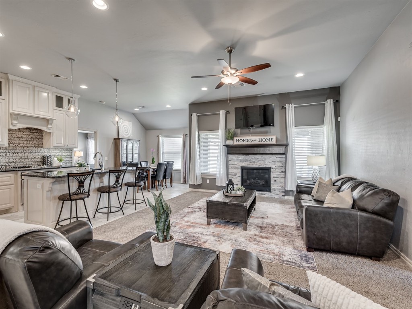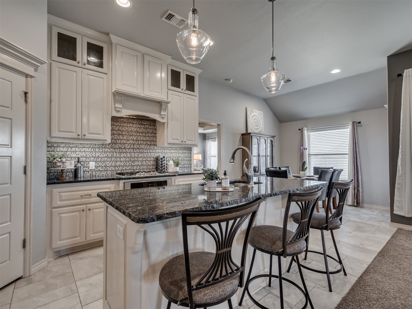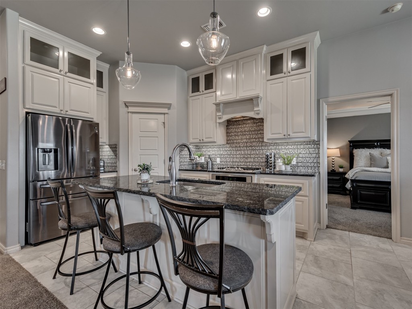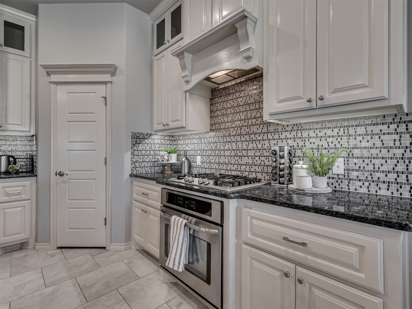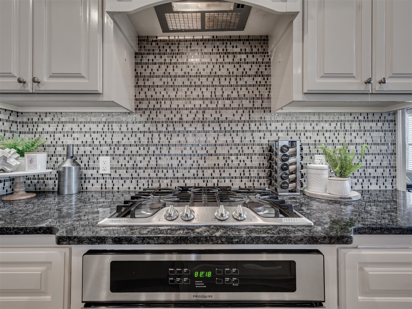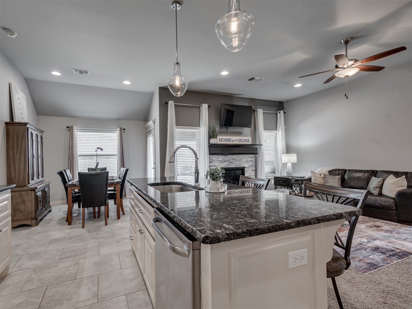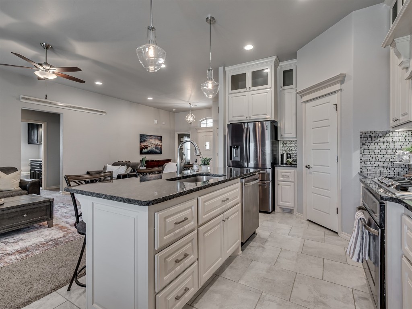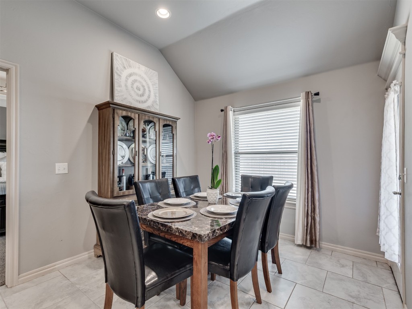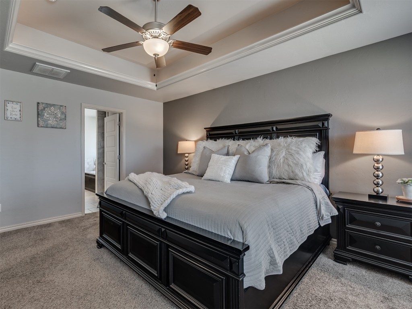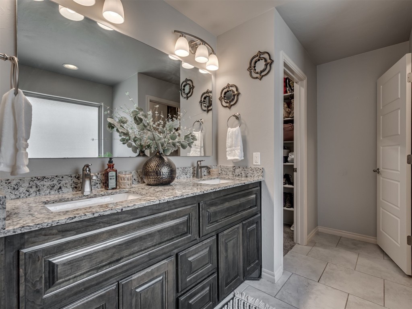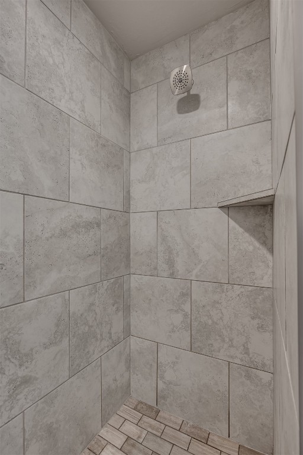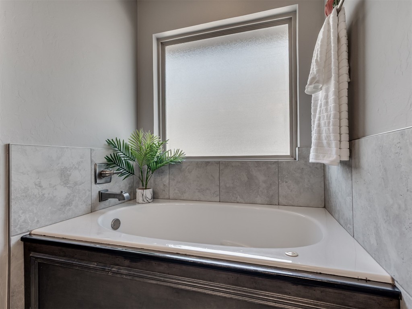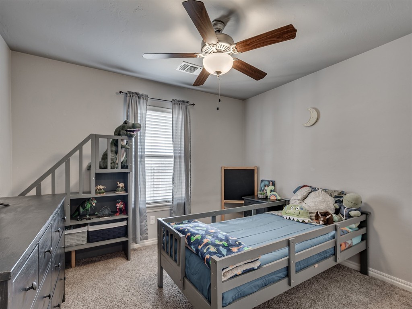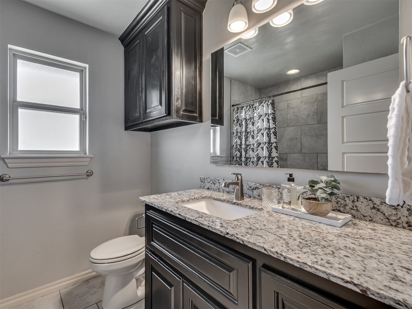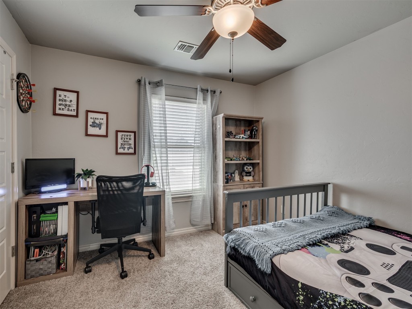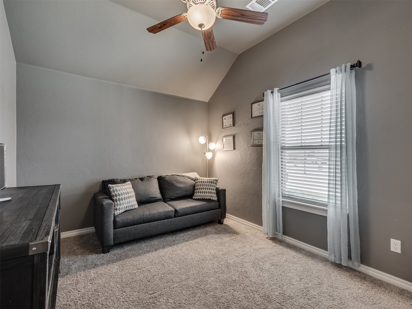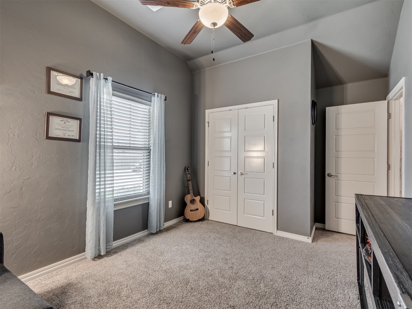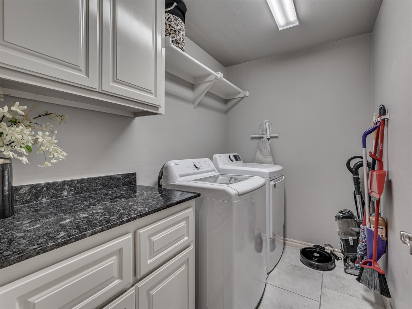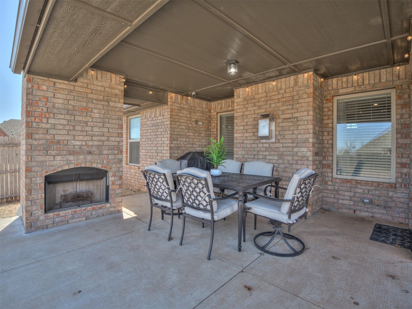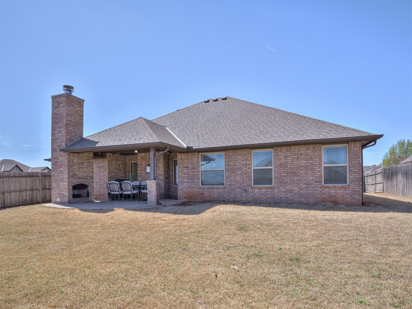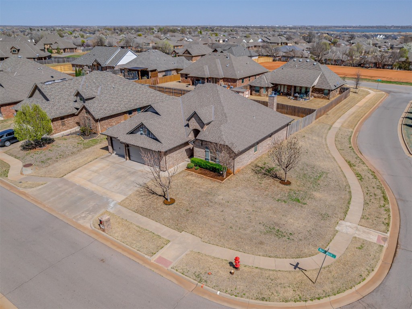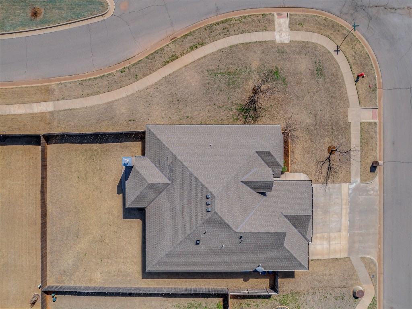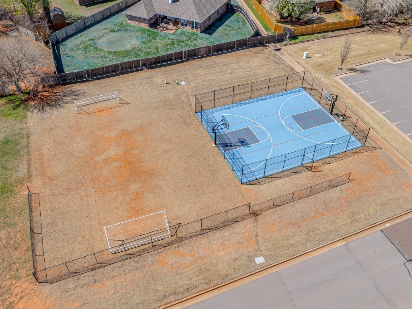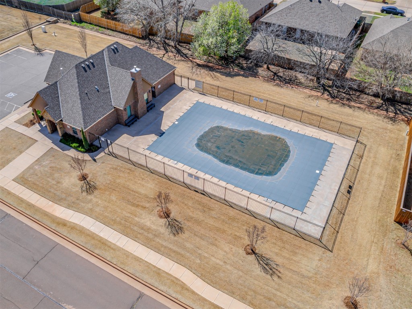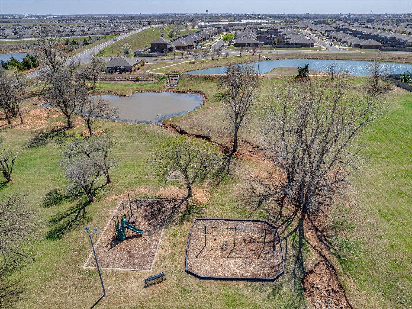3300 River Birch Lane
Yukon, OK 73099
Single-Family Home
Type
10
Days On Site
1161251
Listing ID
Active
Status

Listing Courtesy of Rachel Hageman of Villa Realty: 405-820-3307
Description
Welcome to this beautifully designed 4-bedroom, 2-bathroom home (or 3 beds + an office) with a three-car garage and thoughtful upgrades throughout! Located in a highly desirable Raywood Manor community, this home offers both comfort and convenience with top-tier amenities and a vibrant neighborhood atmosphere. Step inside to discover an open and inviting floor plan featuring a gas stove and granite countertops in the kitchen, along with a corner walk-in pantry for ample storage. The master suite is a true retreat with an Australian closet featuring built-ins, a whirlpool tub, a separate toilet area and plenty of space to unwind. Enjoy year-round comfort with a tankless water heater, a whole-home air purification system, and fresh air ventilation. Additional features include hall storage, a full guest bath, and a storm shelter in the garage for added peace of mind. Outdoor living is just as impressive with a cozy outdoor fireplace — perfect for entertaining or relaxing on cool evenings. Living in Raywood Manor means more than just a beautiful home - it's a lifestyle! The neighborhood features a pool, clubhouse, walking trails, basketball and pickleball court, soccer field, and playground. Plus, the community regularly hosts food trucks, Easter egg hunts, Halloween activities, Christmas events and more, making it easy to feel at home and connect with neighbors. Conveniently located near Lake Overholser and the Kilpatrick Turnpike, this home combines modern living with an unbeatable location. Don't miss the opportunity to make this exceptional property your new home — schedule a private showing today! Showings start Friday, April 4th.
Interior Features
- Appliances: Dishwasher, Electric Oven, Disposal, Gas Range, Microwave, Tankless Water Heater
- Cooling: Central Air
- Cooling Y/N: 1
- Fireplace Features: Insert
- Fireplaces Total: 2
- Fireplace Y/N: 1
- Flooring: Carpet, Combination, Tile
- Heating: Central, Gas
- Heating Y/N: 1
- Interior Features: Ceiling Fan(s), In-Law Floorplan, Jetted Tub, Study, Programmable Thermostat
- Laundry Features: Laundry Room
- Levels: One
- Rooms Total: 0
- Stories: 1
- Window Features: Low-Emissivity Windows, Vinyl, Double Pane Windows
Exterior Features
- Architectural Style: Traditional
- Attached Garage Y/N: 1
- Construction Materials: Brick, Frame, Stone Veneer
- Direction Faces: West
- Exterior Features: Porch, Patio, Sprinkler/Irrigation
- Fencing: Full, Wood
- Garage Spaces: 3
- Garage Y/N: 1
- Lot Features: Corner Lot, Sprinklers In Ground
- Parking Features: Attached, Concrete, Driveway, Garage, Garage Door Opener
- Patio and Porch Features: Covered, Patio, Porch
- Pool Features: None
- Roof: Composition
Property Features
- Association Fee: 350
- Association Fee Frequency: Annually
- Association Fee Includes: Common Area Maintenance, Pool(s), Recreation Facilities
- Association Y/N: 1
- Disclosures: Disclosure on File
- Green Energy Efficient: Windows
- Listing Terms: Cash, Conventional, FHA, VA Loan
- Possession: Closing & Funding
- Property Sub Type: Single Family Residence
- Property Sub Type Additional: Single Family Residence
- Security Features: Storm Shelter, Security System, Smoke Detector(s)
- Special Listing Conditions: None
- Tax Annual Amount: 4301
- Utilities: Cable Available, Electricity Available, Natural Gas Available, High Speed Internet Available, Municipal Utilities
Price History
| Date | Days Ago | Price | $/ft2 |
|---|---|---|---|
| 04/04/2025 | 10 days ago | $325,000 | $180 |
Open Houses
No open houses scheduled for this listing.
Schools
Mortgage Calculator
Mortgage values are calculated by Perfect Storm.
Map
Location
- City: Yukon
- County: Canadian
- Postal Code: 73099
- Neighborhood: Raywood Manor Ph II
