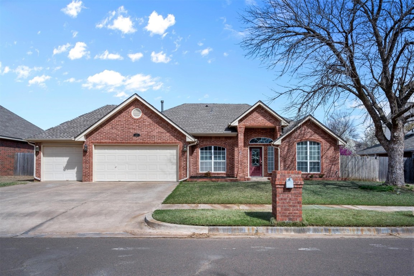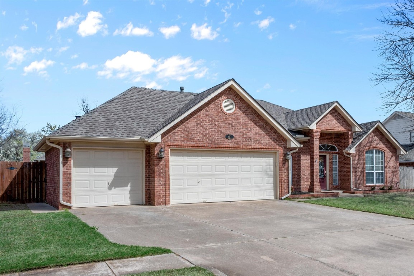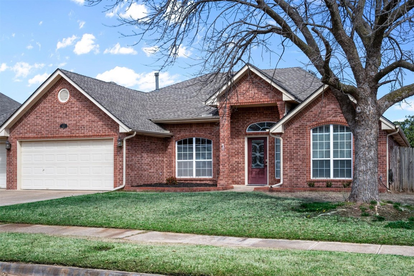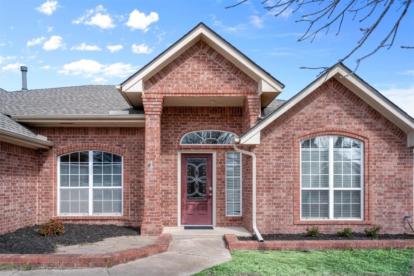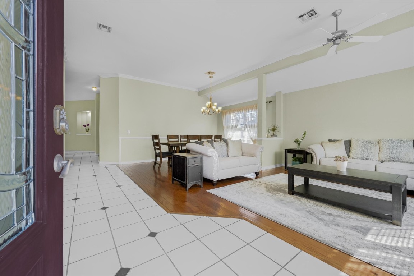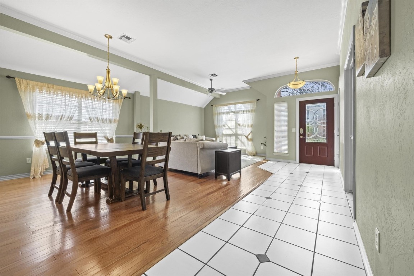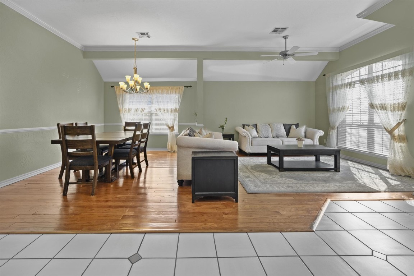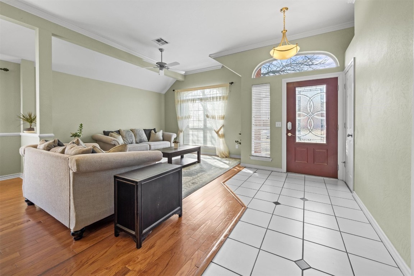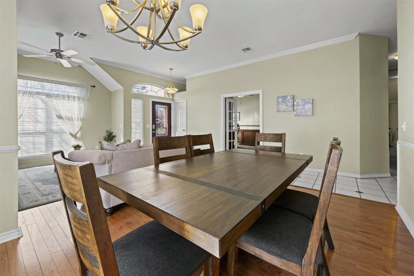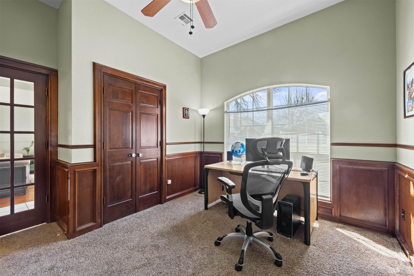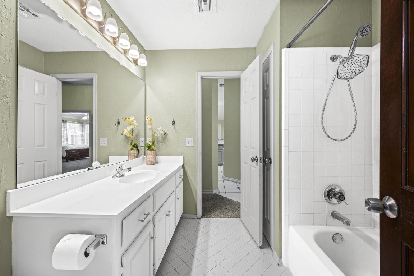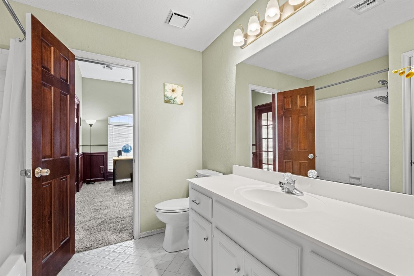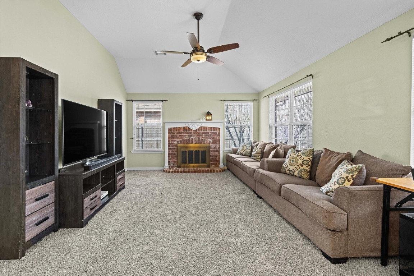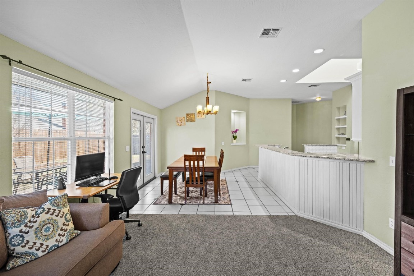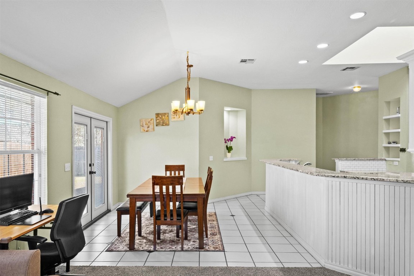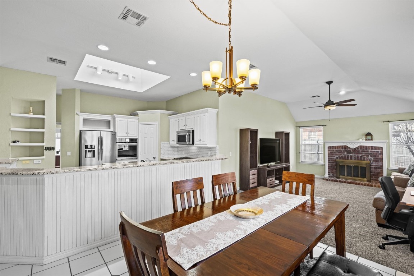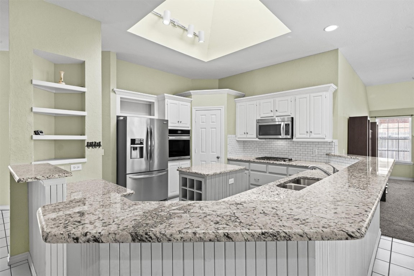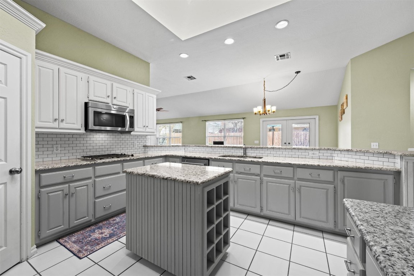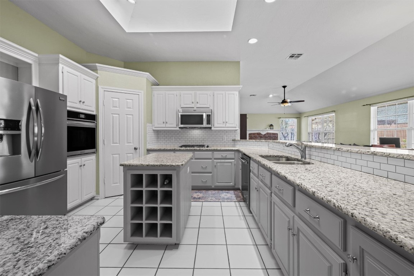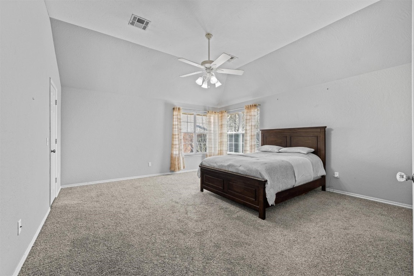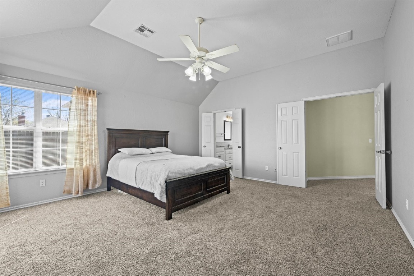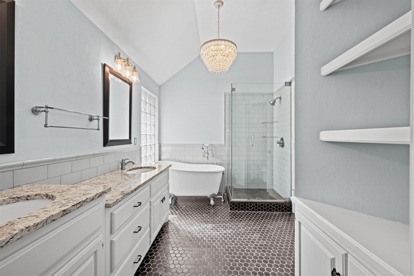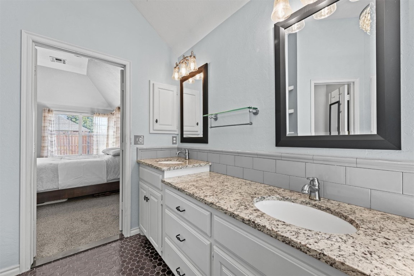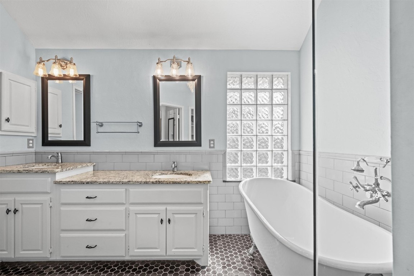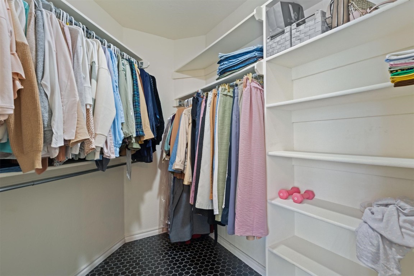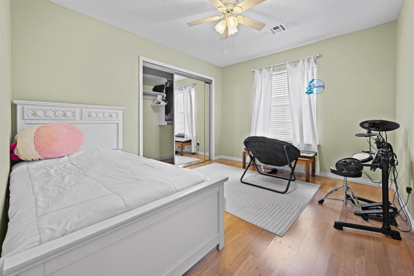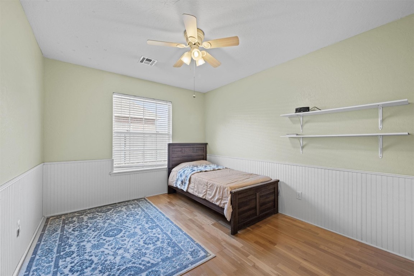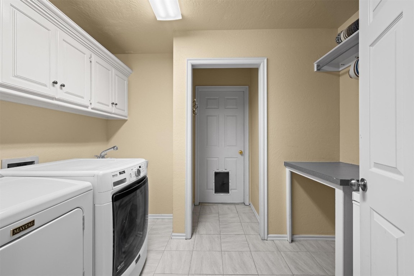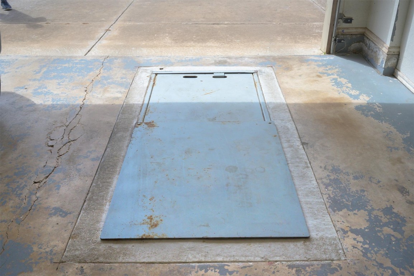4113 Annalane Drive
Norman, OK 73072
Single-Family Home
Type
13
Days On Site
1162921
Listing ID
Active
Status

Listing Courtesy of Matthew Yaramis of HomeSmart Stellar Realty: 405-871-5756
Description
Designed for both entertaining and effortless family living, this beautifully updated 4-bedroom home in west Norman is a true gem! The stunning chef’s kitchen boasts brand-new granite countertops, a chic subway tile backsplash, a gas cooktop, and a built-in microwave. A large skylight fills the space with natural light, showcasing the spacious breakfast bar, center island with a wine rack, pantry, and built-in desk with bookshelves. The open-concept formal living and dining areas shine with elegant engineered hardwood floors, while newer carpet flows throughout the home. Need a home office? The large study with French doors and a closet easily doubles as a fourth bedroom. Retreat to the luxurious master suite, featuring his-and-hers closets and a charming seating nook with corner windows. The spa-like master bath is a true showstopper, complete with a new claw-foot slipper tub, an all-glass subway tile shower, granite counters, dual sinks, travertine floors, and a dazzling chandelier. Additional highlights include a 2-car garage, storm shelter, newer systems, and a new roof installed in 2023. The spacious laundry room features tile flooring for added convenience. Enjoy the perks of community living with access to a refreshing pool and basketball court—all just minutes from University of Oklahoma, I-35, top-rated restaurants, healthcare, and shopping. Don’t miss out on this exceptional home!
Interior Features
- Cooling: Central Air
- Cooling Y/N: 1
- Fireplace Features: Gas Log, Insert
- Fireplaces Total: 1
- Fireplace Y/N: 1
- Flooring: Carpet, Tile, Wood
- Heating: Central, Gas
- Heating Y/N: 1
- Interior Features: Ceiling Fan(s), In-Law Floorplan, Study, Window Treatments, Programmable Thermostat
- Laundry Features: Laundry Room
- Levels: One
- Rooms Total: 0
- Stories: 1
- Window Features: Vinyl, Double Pane Windows, Window Treatments
Exterior Features
- Architectural Style: Traditional
- Attached Garage Y/N: 1
- Construction Materials: Brick
- Direction Faces: South
- Door Features: Storm Door(s)
- Exterior Features: Porch, Patio
- Fencing: Full, Wood
- Foundation Details: Slab
- Garage Spaces: 3
- Garage Y/N: 1
- Lot Features: Interior Lot
- Lot Size Dimensions: 111/80
- Parking Features: Attached, Garage
- Patio and Porch Features: Covered, Open, Patio, Porch
- Pool Features: None
- Roof: Composition
Property Features
- Association Fee: 385
- Association Fee Frequency: Annually
- Association Fee Includes: Pool(s), Recreation Facilities
- Association Y/N: 1
- Disclosures: Disclosure on File
- Green Energy Efficient: Windows
- Listing Terms: Cash, Conventional, FHA, VA Loan
- Possession: Closing
- Property Sub Type: Single Family Residence
- Property Sub Type Additional: Single Family Residence
- Security Features: Storm Shelter
- Senior Community Y/N: 0
- Special Listing Conditions: None
- Tax Annual Amount: 3715
Price History
| Date | Days Ago | Price | $/ft2 |
|---|---|---|---|
| 04/04/2025 | 13 days ago | $385,000 | $162 |
Open Houses
No open houses scheduled for this listing.
Schools
Mortgage Calculator
Mortgage values are calculated by Perfect Storm.
