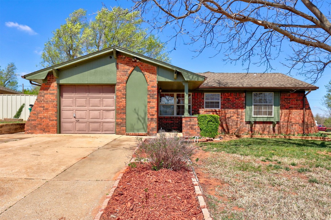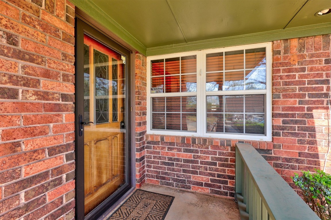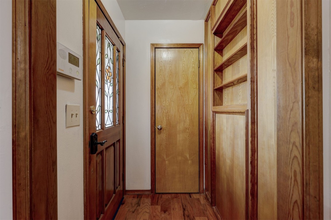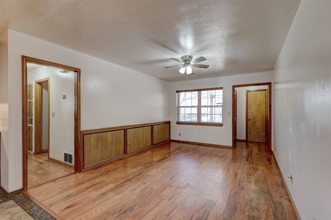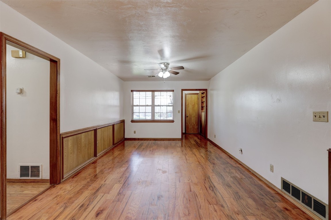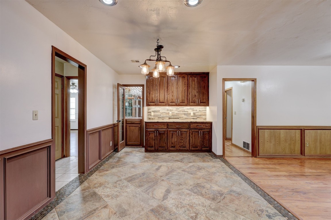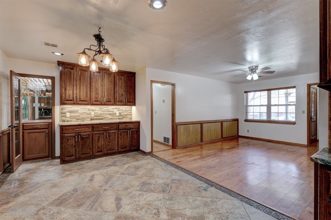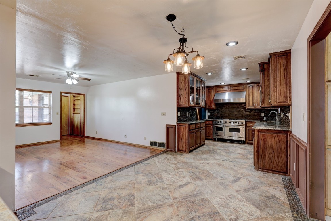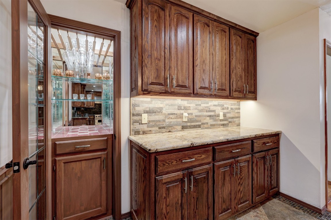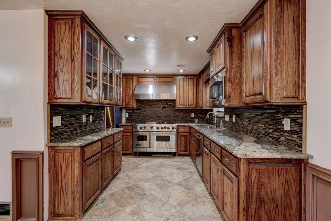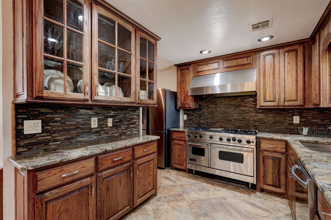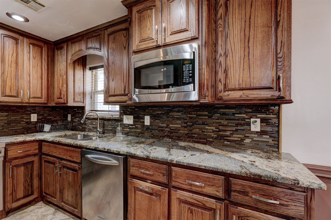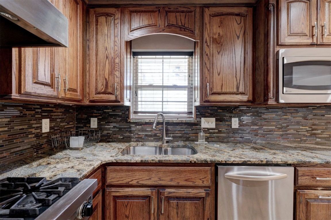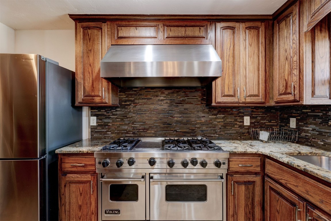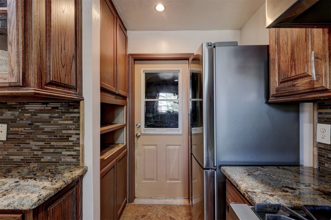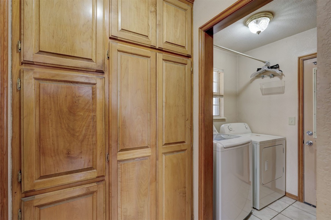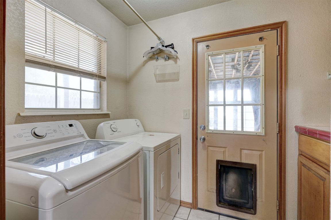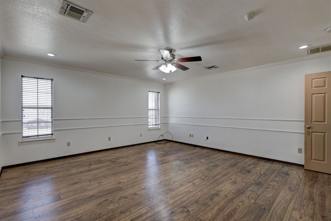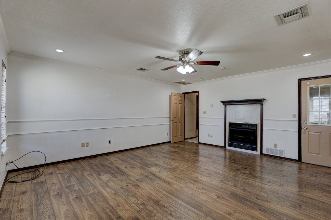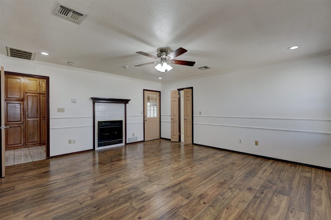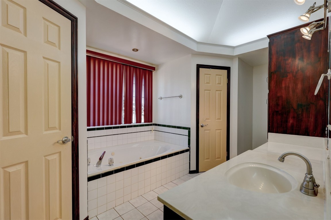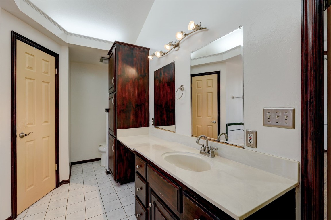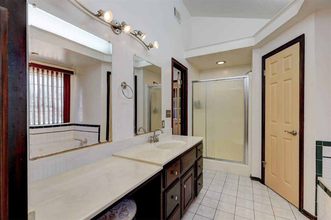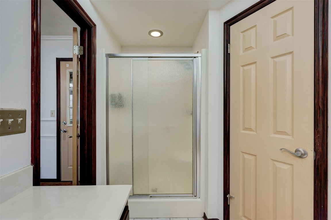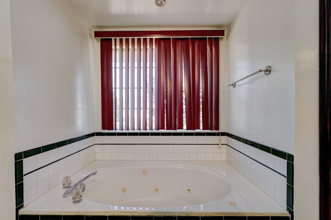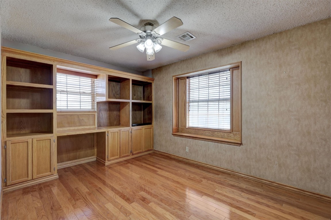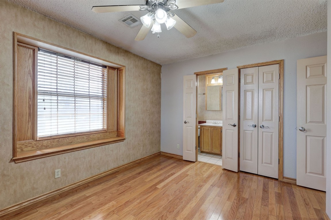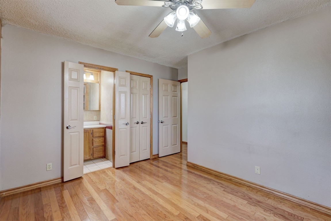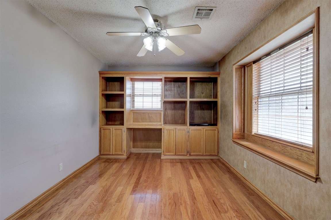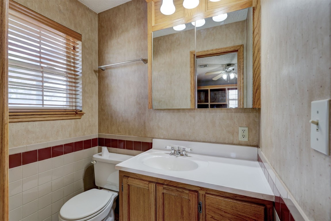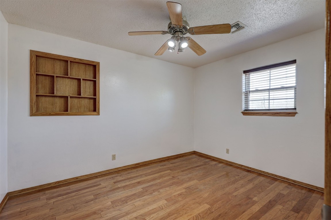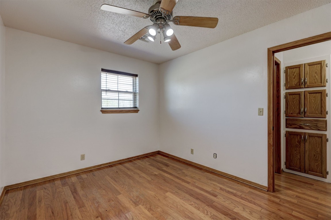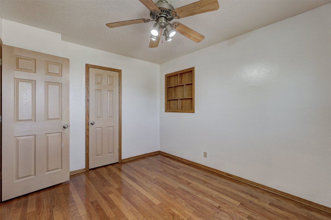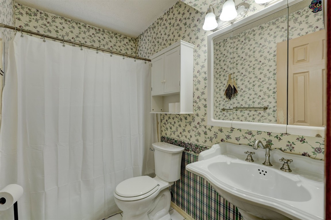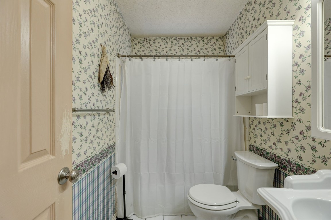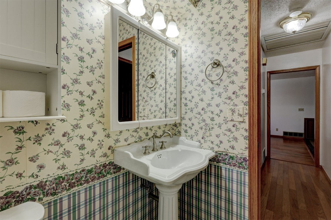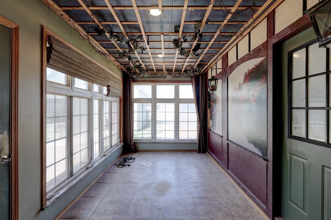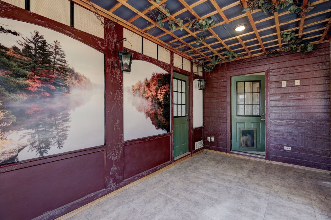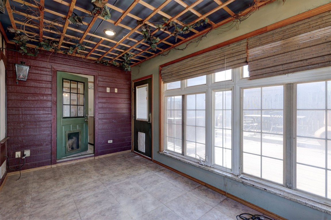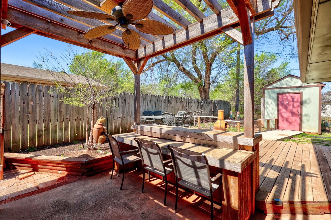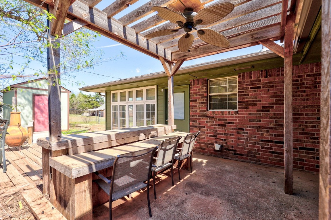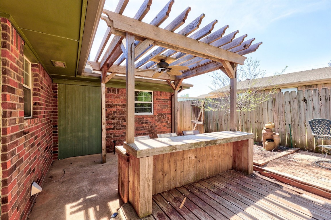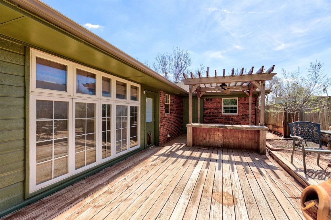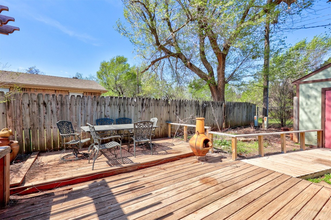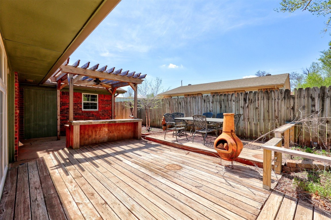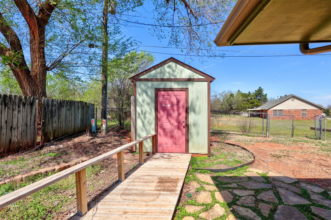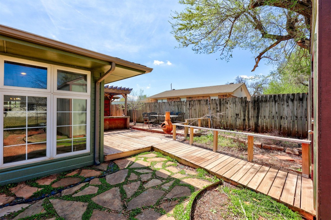8633 Ambassador Road
Oklahoma City, OK 73169
Single-Family Home
Type
7
Days On Site
1162427
Listing ID
Active
Status

Listing Courtesy of Grady Carter of Keller Williams Realty Mulinix: 405-329-6976
Description
Welcome to your next home sweet home! This charming and lovingly maintained 3-bedroom, 2.5-bath gem is tucked away in a peaceful neighborhood where you can truly relax and enjoy life. From the moment you walk in, you’ll notice how spacious and inviting it feels. With beautiful hardwood floors throughout the main living areas and tons of natural light, there’s a warm, welcoming vibe in every room. The 1-car garage and extra square footage—including a cozy enclosed Florida room—mean you’ve got plenty of space to spread out, work, play, or simply unwind. The second bedroom is perfect for guests, offering a private half bath and a lovely bay window that lets in the sunshine and adds a cozy touch. The heart of the home, the kitchen, is built for everyday living and entertaining. With granite countertops, a professional gas stove, and stainless steel appliances, it’s a great spot whether you’re making your morning coffee or hosting dinner with friends. The primary suite is a true retreat—with its own fireplace, it’s the perfect place to relax at the end of the day. The ensuite bathroom features a soaking tub that invites you to slow down and enjoy a little “me time.” Out back, you’ll find a beautifully designed deck with a pergola and bar area—ideal for weekend hangouts, BBQs, or a quiet evening under the stars. There’s even a handy storage shed to keep all your outdoor gear neatly tucked away. With a great layout, thoughtful upgrades, and outdoor spaces that make the most of every season, this home is ready to welcome you. Come see it for yourself and imagine the memories you’ll make here!
Interior Features
- Cooling: Central Air
- Cooling Y/N: 1
- Fireplace Features: Gas Log
- Fireplaces Total: 1
- Fireplace Y/N: 1
- Heating: Central, Gas
- Heating Y/N: 1
- Levels: One
- Rooms Total: 0
- Stories: 1
Exterior Features
- Architectural Style: Ranch
- Attached Garage Y/N: 1
- Construction Materials: Brick, Frame
- Exterior Features: Storage
- Foundation Details: Slab
- Garage Spaces: 1
- Garage Y/N: 1
- Lot Features: Interior Lot
- Parking Features: Attached, Garage
- Pool Features: None
- Roof: Composition
Property Features
- Association Fee Frequency: Annually
- Association Y/N: 0
- Disclosures: Disclosure on File
- Possession: Closing & Funding
- Property Sub Type: Single Family Residence
- Property Sub Type Additional: Single Family Residence
- Security Features: No Safety Shelter
- Special Listing Conditions: None
- Tax Annual Amount: 1469
Price History
| Date | Days Ago | Price | $/ft2 |
|---|---|---|---|
| 04/04/2025 | 8 days ago | $235,000 | $139 |
Open Houses
No open houses scheduled for this listing.
Schools
Mortgage Calculator
Mortgage values are calculated by Perfect Storm.
Map
Location
- City: Oklahoma City
- County: Oklahoma
- Postal Code: 73169
- Neighborhood: Embassy West
