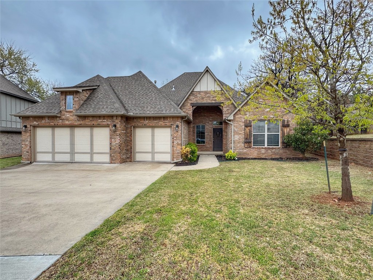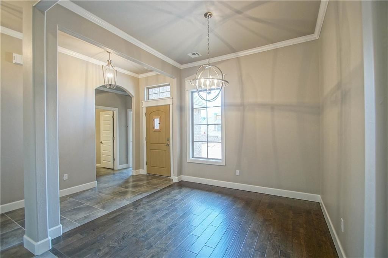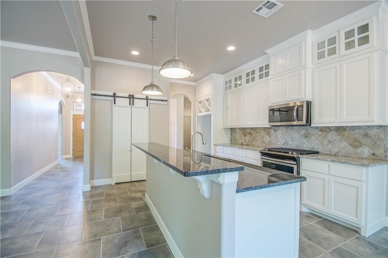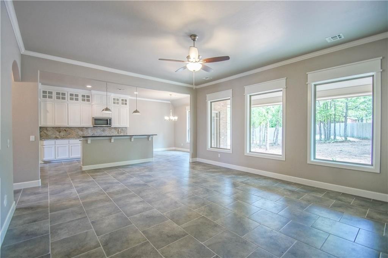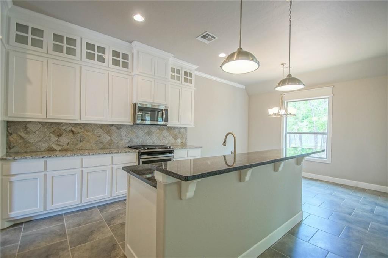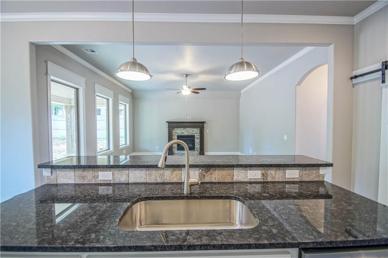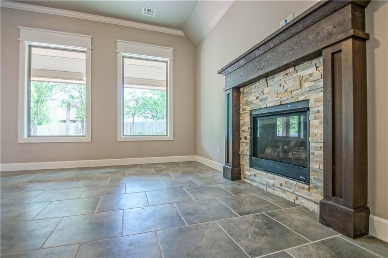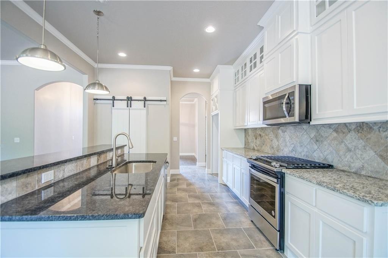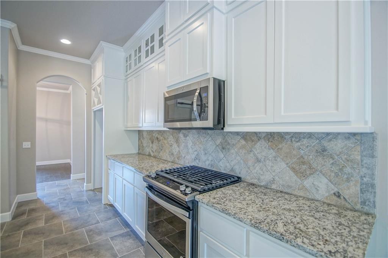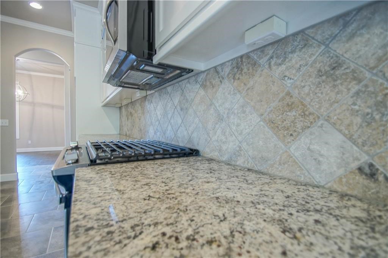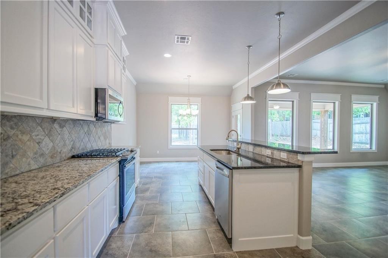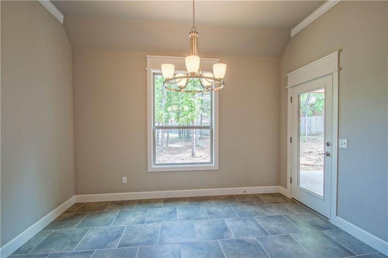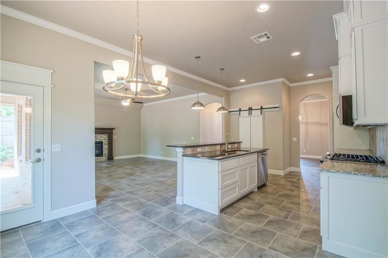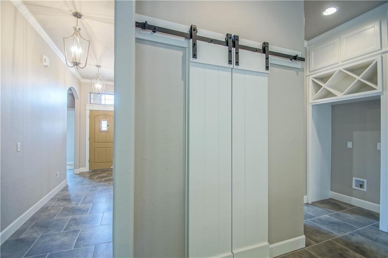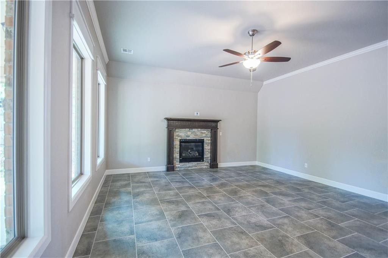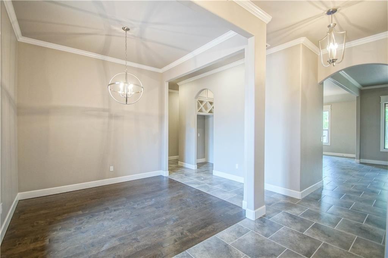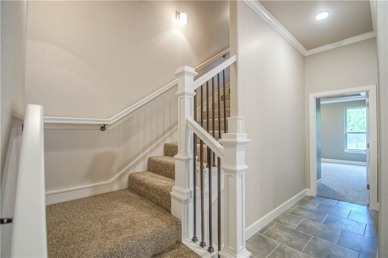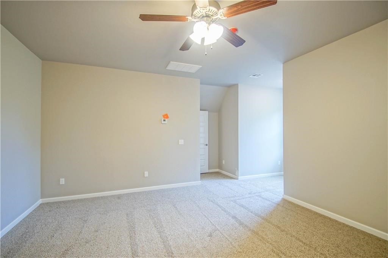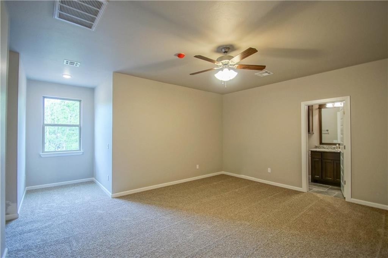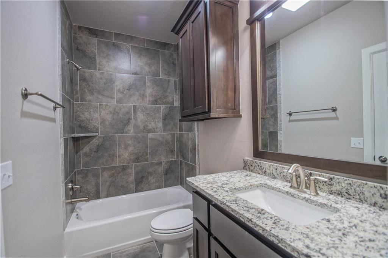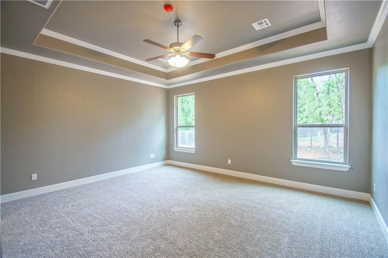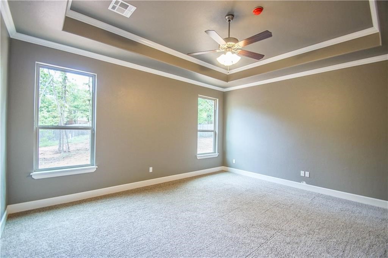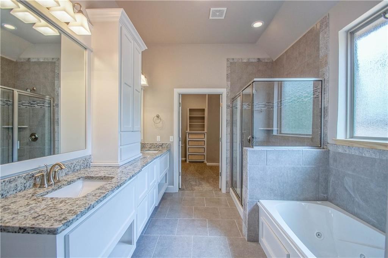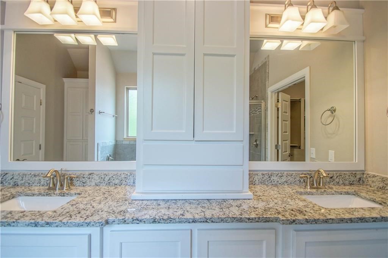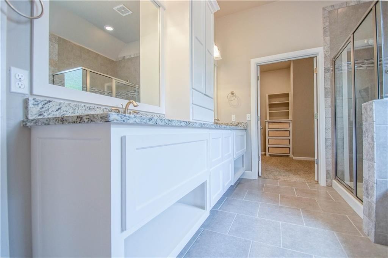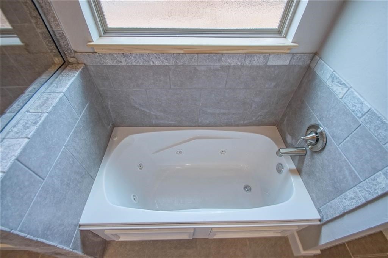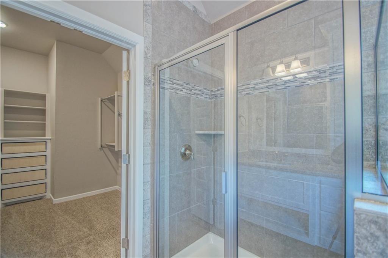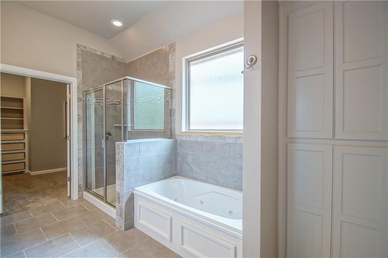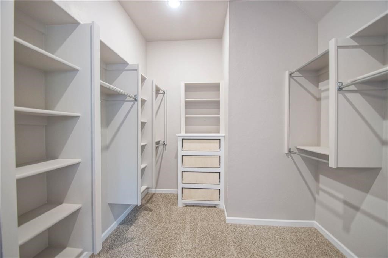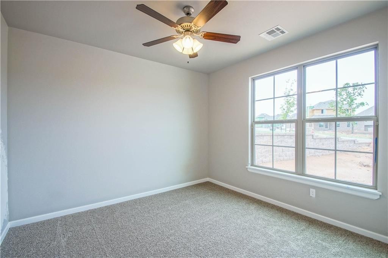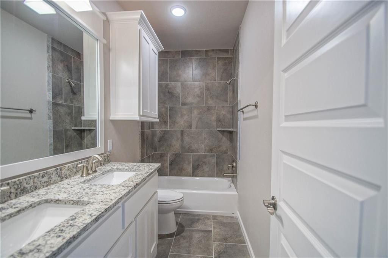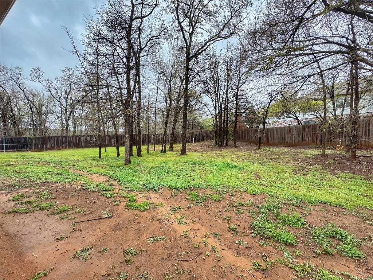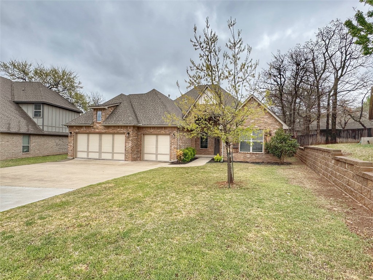2916 Pacifica Lane
Edmond, OK 73034
Single-Family Home
Type
5
Days On Site
1161805
Listing ID
Active
Status

Listing Courtesy of Karen Blevins of Chinowth & Cohen: 405-330-0031
Description
Introducing a stunning home that offers privacy and serenity within the highly desirable Inspirada in the Edmond community. You will be impressive with the features in this home. Upon arrival, the striking curb appeal of this property is immediately apparent. Inside be greeted by over 2555 mol square feet of exquisite designed living space - huge main living room, 2 dining spaces, boasting 3 bedrooms, and upstairs bonus room with full bathroom, ensuring ample space for family and guests alike. The gourmet kitchen is a chef's dream, featuring top-of-the-line appliances, custom cabinetry, and center island. The spacious living room with fireplace connects to the open kitchen offering the perfect setting for entertaining guests. The upper level features a huge bonus or perfect 4th bedroom. The lavish primary suite is a true retreat with a tray ceiling and a private door leading outside. It features a spa-like en-suite bathroom with a large tub, walk-in shower, and separate vanities. Enjoy large backyard with the covered patio, perfect for gatherings with friends and family. The interior is a masterpiece of quality finishes and meticulous attention to detail, with high ceilings, rich wood floors, and luxurious fixtures throughout. Located in the sought-after Edmond School District. Community playground just down the street. Welcome Home.
Interior Features
- Appliances: Dishwasher, Electric Oven, Free-Standing Range, Disposal, Gas Range, Microwave, Oven
- Cooling: Central Air
- Cooling Y/N: 1
- Fireplace Features: Insert
- Fireplaces Total: 1
- Fireplace Y/N: 1
- Flooring: Carpet, Tile, Wood
- Heating: Central, Gas
- Heating Y/N: 1
- Interior Features: Ceiling Fan(s), Painted Woodwork, Natural Woodwork
- Laundry Features: Laundry Room
- Levels: Two
- Rooms Total: 0
- Stories: 2
Exterior Features
- Architectural Style: Traditional
- Attached Garage Y/N: 1
- Construction Materials: Brick, Frame
- Direction Faces: Southwest
- Exterior Features: Porch, Patio
- Fencing: Full, Wood
- Foundation Details: Slab
- Garage Spaces: 3
- Garage Y/N: 1
- Lot Features: Interior Lot, Greenbelt
- Parking Features: Attached, Concrete, Driveway, Garage, Garage Door Opener
- Patio and Porch Features: Covered, Patio, Porch
- Pool Features: None
- Roof: Composition
Property Features
- Association Fee: 300
- Association Fee Frequency: Annually
- Association Y/N: 1
- Builder Name: Foster Signature Homes
- Disclosures: Disclosure on File
- Possession: Closing & Funding
- Property Sub Type: Single Family Residence
- Property Sub Type Additional: Single Family Residence
- Security Features: No Safety Shelter, Security System, Smoke Detector(s)
- Special Listing Conditions: None
- Tax Annual Amount: 5126
- Utilities: Municipal Utilities
Price History
| Date | Days Ago | Price | $/ft2 |
|---|---|---|---|
| 04/05/2025 | 6 days ago | $445,000 | $166 |
Open Houses
No open houses scheduled for this listing.
Schools
Mortgage Calculator
Mortgage values are calculated by Perfect Storm.
