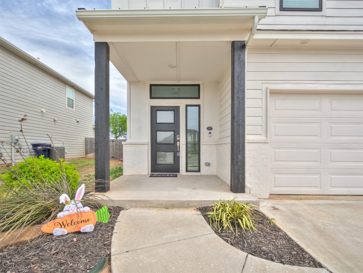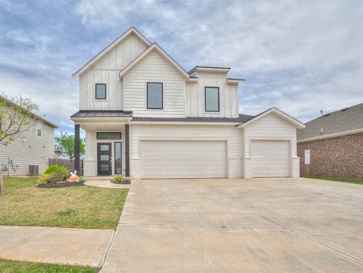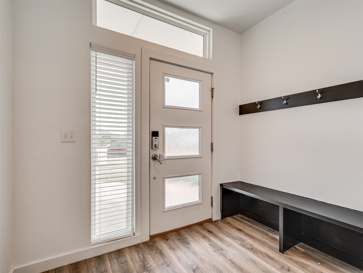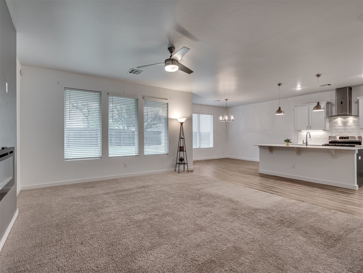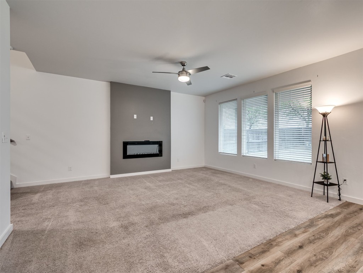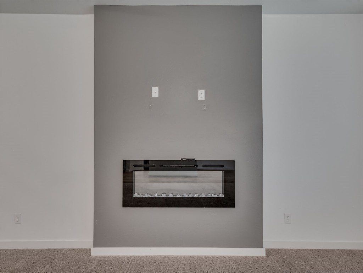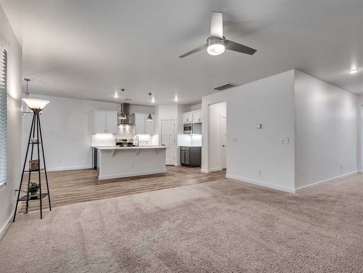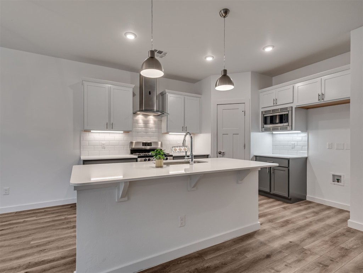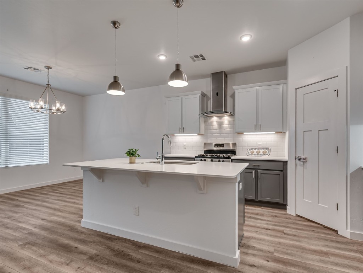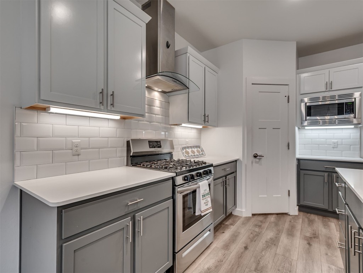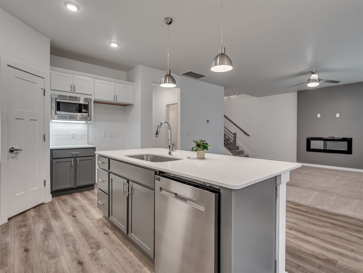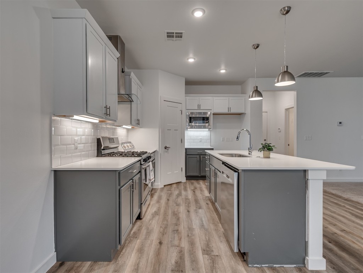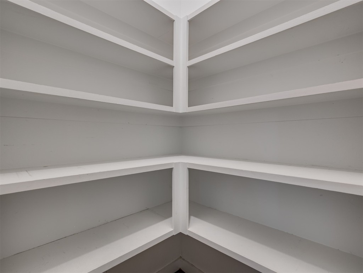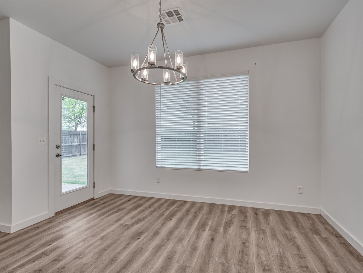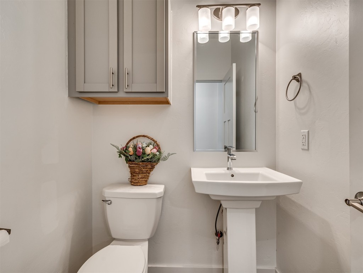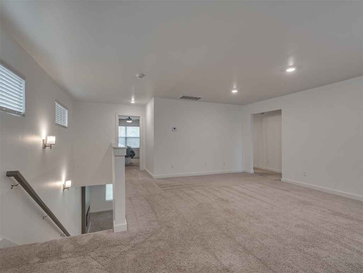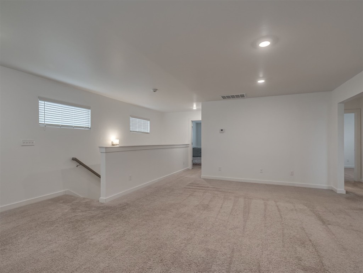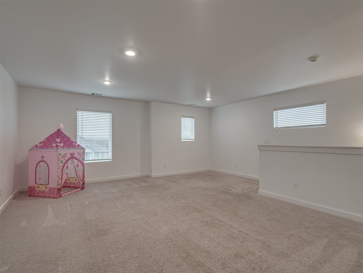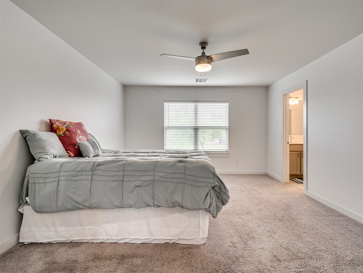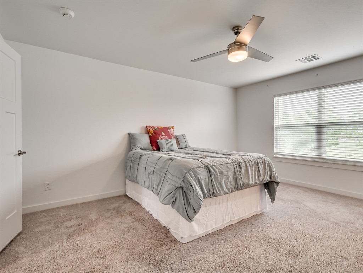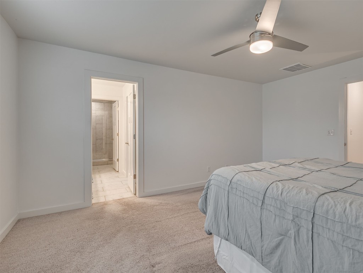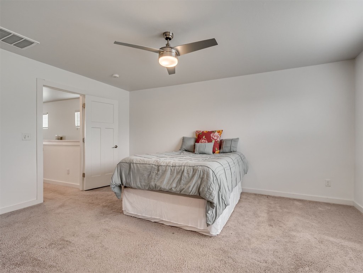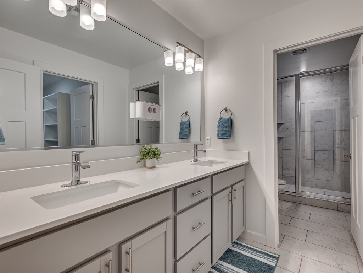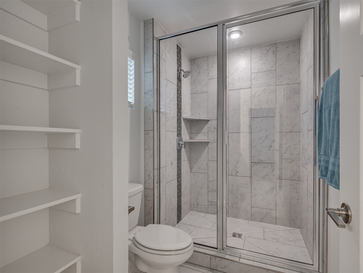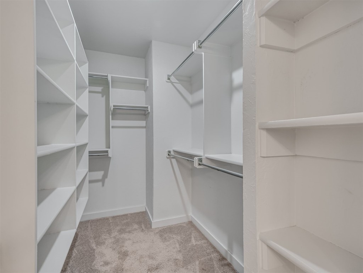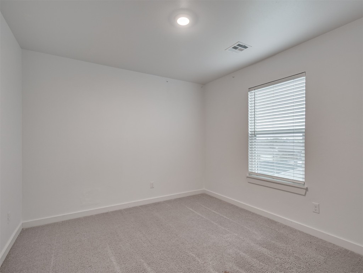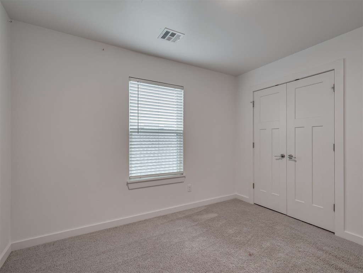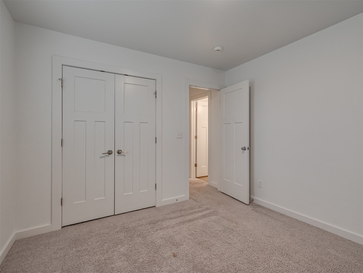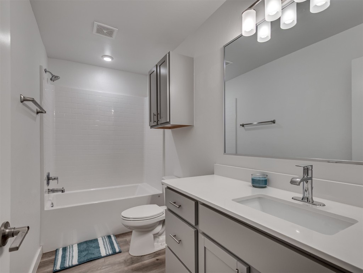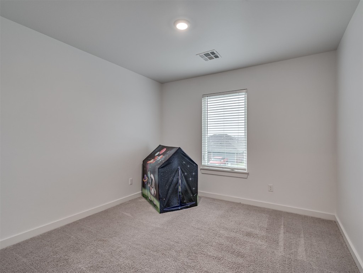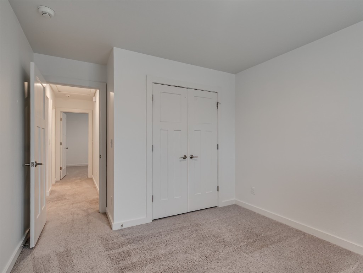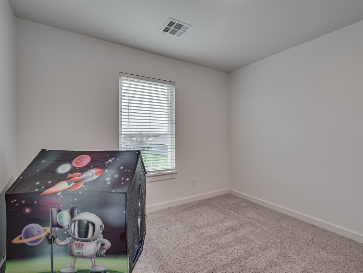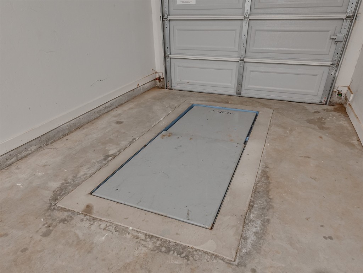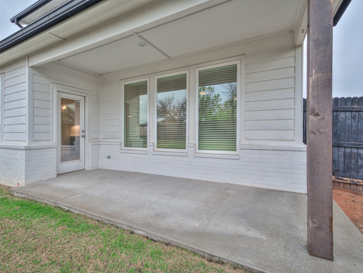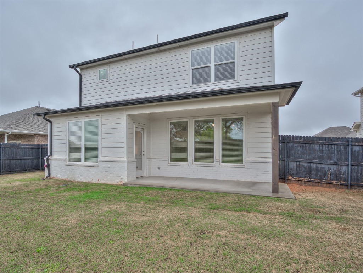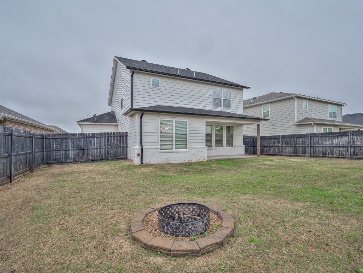2000 Sara Vista Drive
Yukon, OK 73099
Single-Family Home
Type
3
Days On Site
1163385
Listing ID
Active
Status

Listing Courtesy of Kara Cavallo of Keller Williams Realty Mulinix: 405-329-6976
Description
This charming two-story home, built in 2020, offers an abundance of features and amenities designed for comfort and convenience. From the inviting covered porch to the spacious covered patio, the home seamlessly blends indoor and outdoor living. The upstairs is dedicated to relaxation and functionality, with a generously sized primary bedroom featuring an ensuite bathroom complete with double vanities, a shower, and a walk-in closet. Also on the second floor are two additional bedrooms, a main bathroom, a utility room with extra storage space, and a versatile second living room, flex room, or playroom—perfect for a variety of needs. On the main level, the home boasts a welcoming mudroom area at the entry, setting the tone for the open and airy living spaces. The living room, complete with a cozy fireplace and ceiling fan, flows effortlessly into the dining room and kitchen. The kitchen is a chef’s dream with an island that includes a breakfast bar, a pantry for added storage, and a built-in microwave for convenience. Downstairs, enjoy the spaciousness of 10-foot ceilings, enhancing the overall open feel of the home. There is a powder room as you enter from the garage. The three-car garage is a standout feature, equipped with two garage door openers and an inground storm shelter for peace of mind. Additionally, the property backs up to a greenbelt, offering extra privacy. This home truly offers a perfect balance of modern amenities and inviting spaces, making it an ideal choice for anyone seeking both comfort and style. This home also offers guttering and a full ingroung sprinkler system.
Interior Features
- Appliances: Dishwasher, Free-Standing Range, Disposal, Gas Oven, Gas Range, Microwave, Oven, Water Heater, Tankless Water Heater
- Cooling: Central Air
- Cooling Y/N: 1
- Fireplace Features: Electric
- Fireplaces Total: 1
- Fireplace Y/N: 1
- Flooring: Combination
- Heating: Central, Gas
- Heating Y/N: 1
- Interior Features: Ceiling Fan(s), Painted Woodwork, Window Treatments, Loft
- Laundry Features: Laundry Room
- Levels: Two
- Rooms Total: 8
- Stories: 2
- Window Features: Window Treatments
Exterior Features
- Architectural Style: Cape Cod, Modern
- Attached Garage Y/N: 1
- Construction Materials: Brick, Frame
- Direction Faces: West
- Exterior Features: Fire Pit, Porch, Patio, Sprinkler/Irrigation
- Fencing: Full, Wood
- Foundation Details: Slab
- Garage Spaces: 3
- Garage Y/N: 1
- Lot Features: Backs to Greenbelt/Park, Interior Lot, Sprinklers In Ground
- Parking Features: Attached, Concrete, Driveway, Garage, Garage Door Opener
- Patio and Porch Features: Covered, Patio, Porch
- Pool Features: None
- Roof: Composition
Property Features
- Association Fee: 200
- Association Fee Frequency: Annually
- Association Fee Includes: Common Area Maintenance
- Association Y/N: 1
- Disclosures: Disclosure on File
- Listing Terms: Cash, Conventional, FHA, VA Loan
- Possession: Closing & Funding
- Property Sub Type: Single Family Residence
- Property Sub Type Additional: Single Family Residence
- Security Features: Storm Shelter, Security System
- Special Listing Conditions: None
- Tax Annual Amount: 4378
- Utilities: Cable Available, Electricity Available, Natural Gas Available, Municipal Utilities
Price History
| Date | Days Ago | Price | $/ft2 |
|---|---|---|---|
| 04/05/2025 | 4 days ago | $315,000 | $151 |
Open Houses
No open houses scheduled for this listing.
Schools
Mortgage Calculator
Mortgage values are calculated by Perfect Storm.
Map
Location
- City: Yukon
- County: Canadian
- Postal Code: 73099
- Neighborhood: Sara Vista
