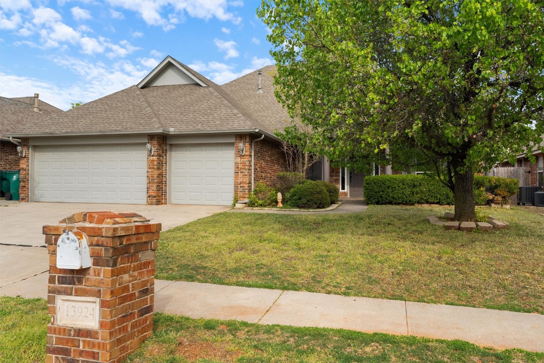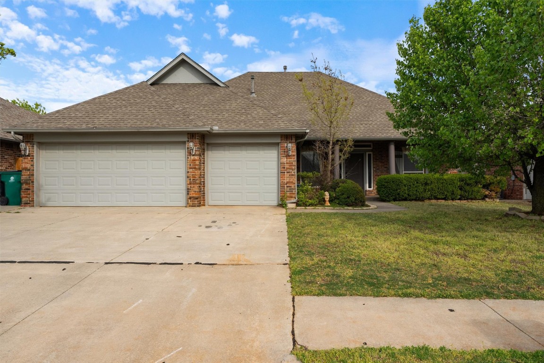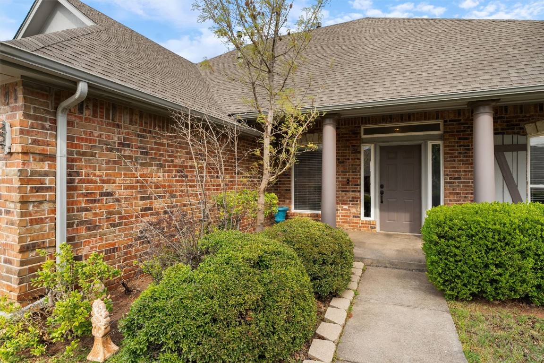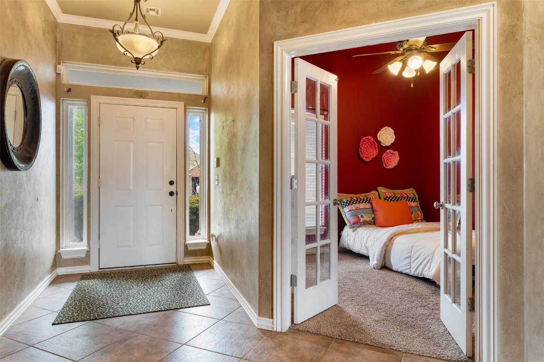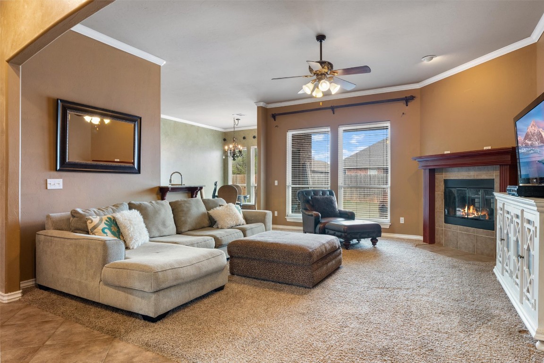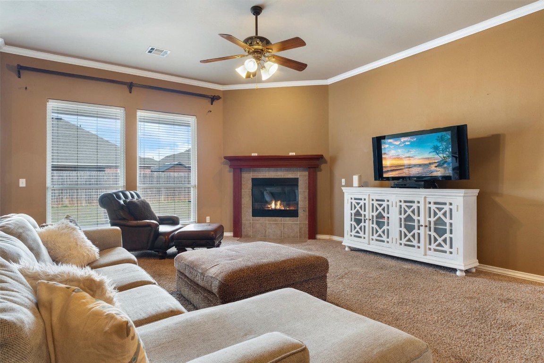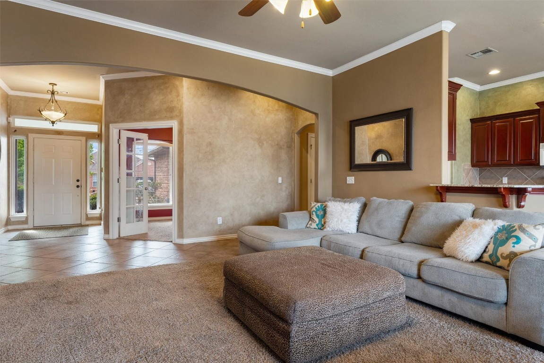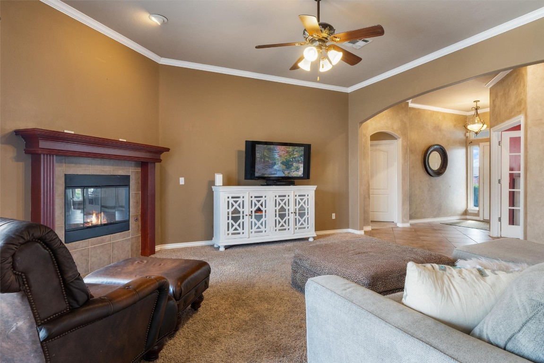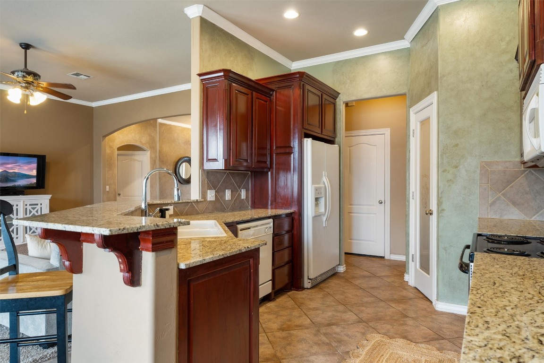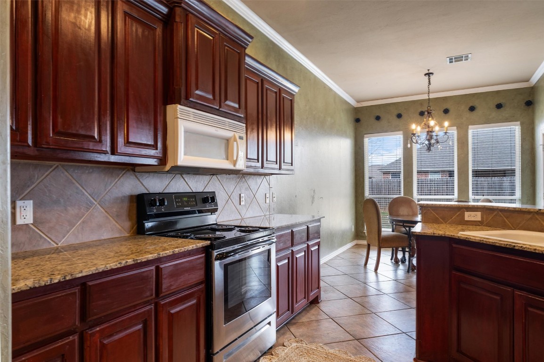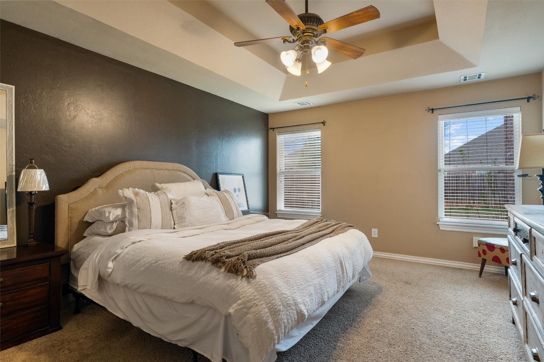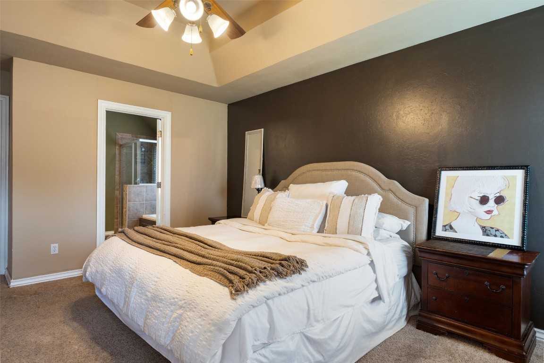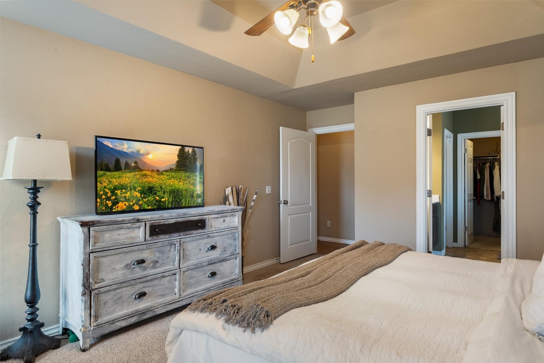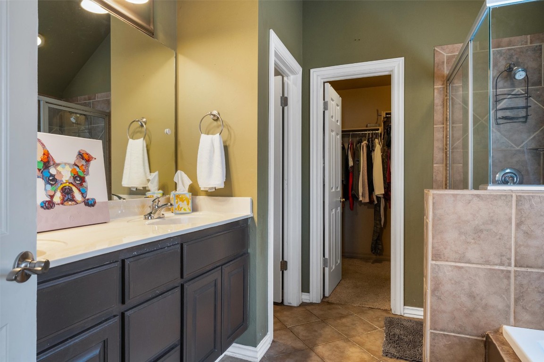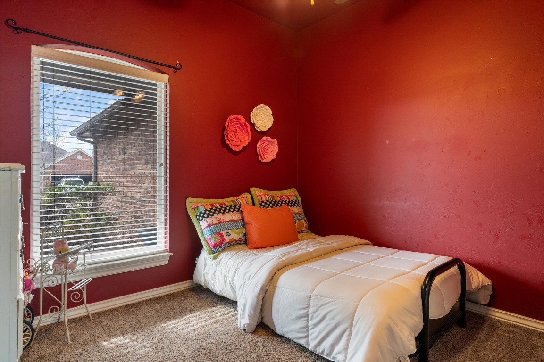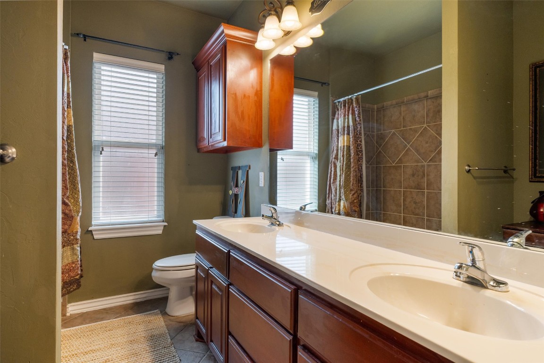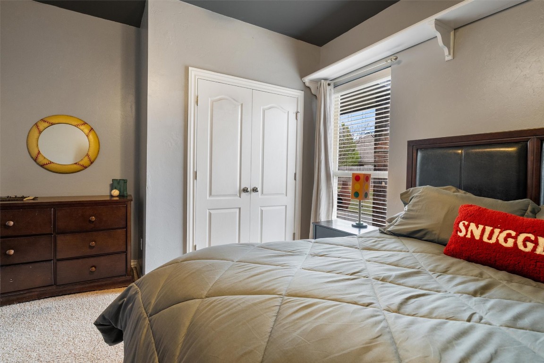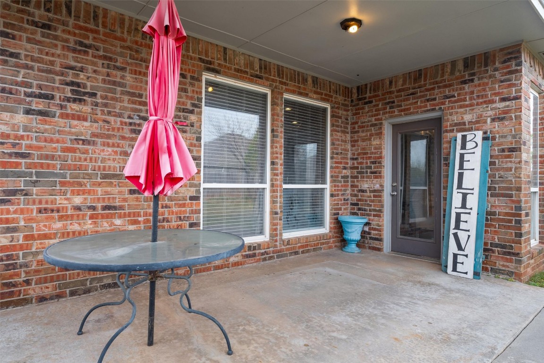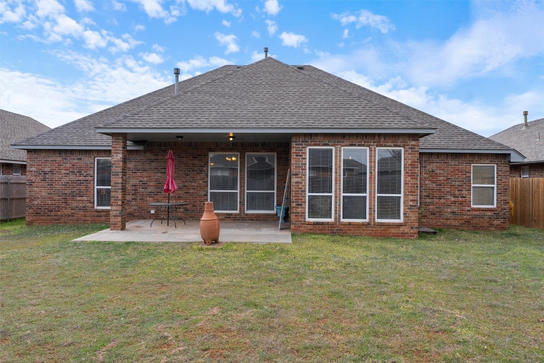13924 Agate Drive
Yukon, OK 73099
Single-Family Home
Type
5
Days On Site
1160529
Listing ID
Active
Status

Listing Courtesy of Pauline Celsor of Salt Real Estate Inc: 405-839-7070
Description
Come take a look at this beautiful four bedroom, 2 bath home located in a family-friendly neighborhood in the highly sought- after Piedmont school district. Upon arrival, you will find a professionally landscaped yard and a charming covered front porch! The home is open and spacious with a large living area open to a spacious kitchen and Monther-n-law floor plan. The front bedroom with French doors can also be used as a study. On one side of the house you will find a luxurious primary bedroom and ensuite with close proximity to the laundry room. On the opposite side you will find good sized bedrooms, closets and a hall bath. Outside, you will find a spacious, privacy-fenced backyard perfect for family cookouts, hangouts and barbecue! The neighborhood has a large community pool, clubhouse and park! Don't miss out on this gorgeous home with great curb appeal located in a great neighborhood with easy access to the turnpike!
Interior Features
- Appliances: Built-In Range, Built-In Oven, Dishwasher, Electric Oven, Electric Range, Disposal, Microwave, Refrigerator
- Cooling: Electric, Zoned
- Cooling Y/N: 1
- Fireplace Features: Masonry
- Fireplaces Total: 1
- Fireplace Y/N: 1
- Flooring: Carpet, Combination, Tile
- Heating: Central, Electric
- Heating Y/N: 1
- Interior Features: Ceiling Fan(s), Natural Woodwork, Window Treatments
- Laundry Features: Laundry Room
- Levels: One
- Rooms Total: 5
- Stories: 1
- Window Features: Window Treatments
Exterior Features
- Architectural Style: Traditional
- Attached Garage Y/N: 1
- Construction Materials: Brick
- Direction Faces: West
- Exterior Features: Porch, Patio
- Fencing: Full, Wood
- Foundation Details: Slab
- Garage Spaces: 3
- Garage Y/N: 1
- Lot Features: Interior Lot
- Parking Features: Attached, Concrete, Driveway, Garage
- Patio and Porch Features: Covered, Patio, Porch
- Pool Features: None
- Roof: Other
Property Features
- Association Fee: 350
- Association Fee Frequency: Annually
- Association Fee Includes: Common Area Maintenance, Pool(s), Recreation Facilities
- Association Y/N: 1
- Builder Name: Tabor Homes
- Disclosures: Disclosure on File
- Listing Terms: Cash, Conventional
- Possession: Closing & Funding
- Property Sub Type: Single Family Residence
- Property Sub Type Additional: Single Family Residence
- Security Features: No Safety Shelter
- Senior Community Y/N: 0
- Special Listing Conditions: None
- Tax Annual Amount: 2430
- Utilities: Cable Available, Electricity Available, Natural Gas Available, High Speed Internet Available, Municipal Utilities
Price History
| Date | Days Ago | Price | $/ft2 |
|---|---|---|---|
| 04/05/2025 | 6 days ago | $275,000 | $145 |
Open Houses
No open houses scheduled for this listing.
Schools
Mortgage Calculator
Mortgage values are calculated by Perfect Storm.
Map
Location
- City: Yukon
- County: Canadian
- Postal Code: 73099
- Neighborhood: Stoneridge Farms Sec 1
