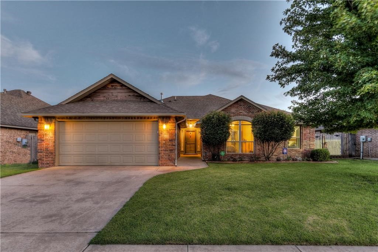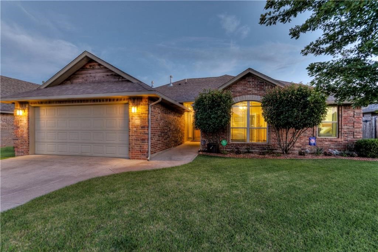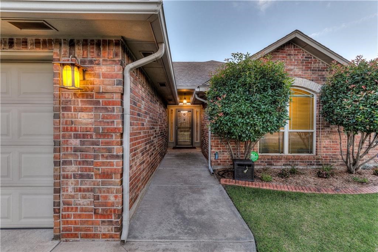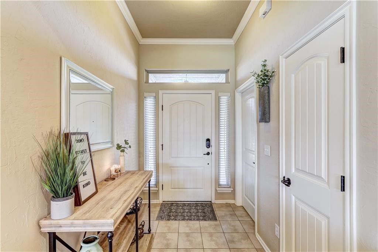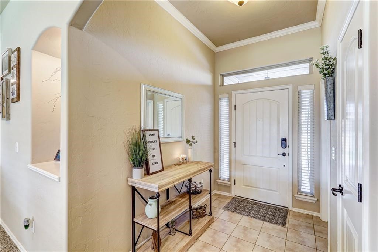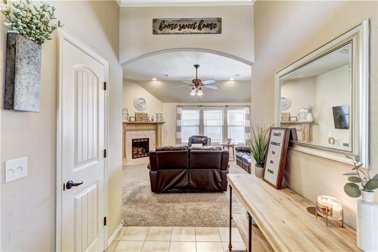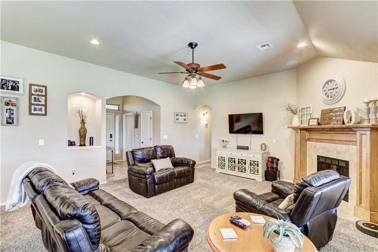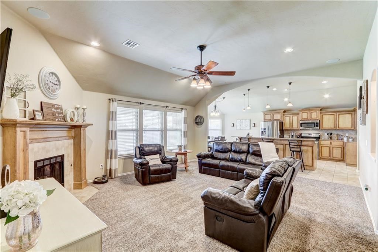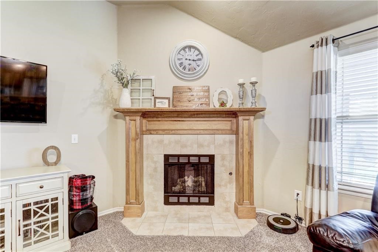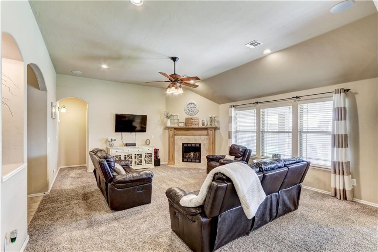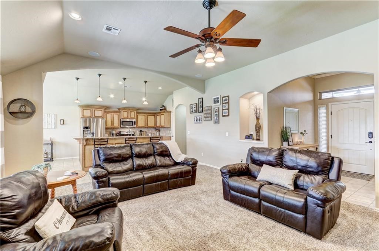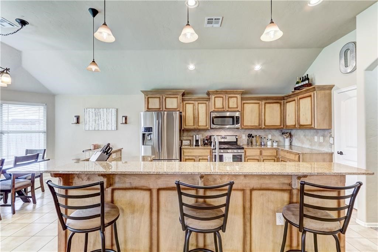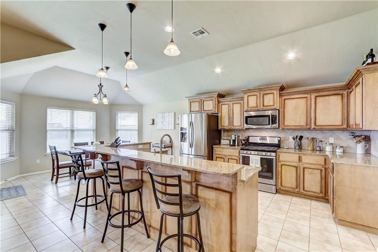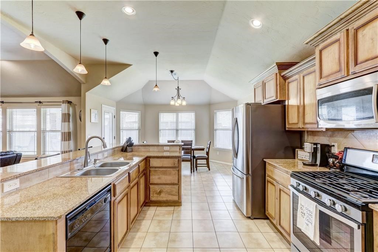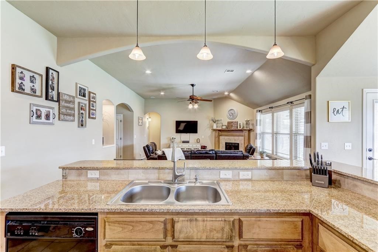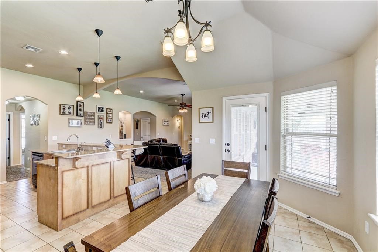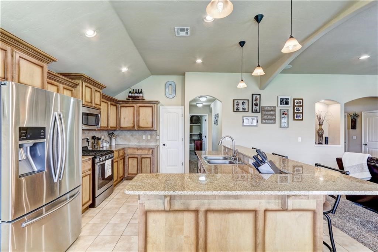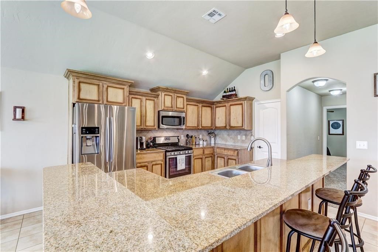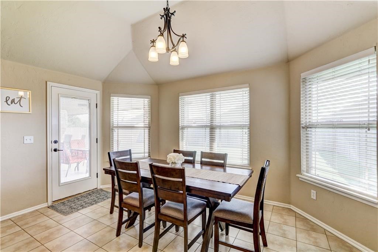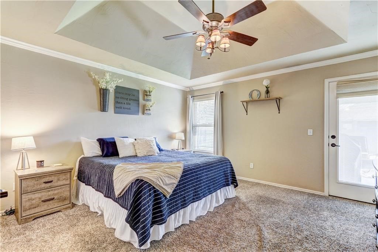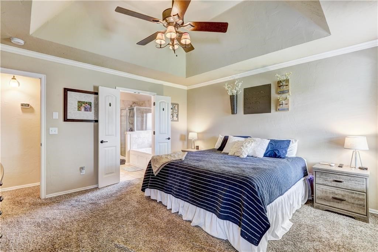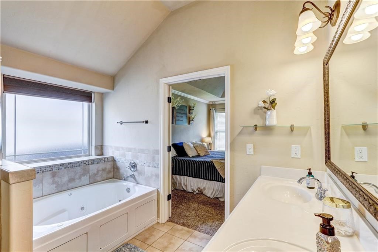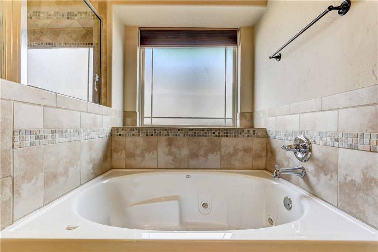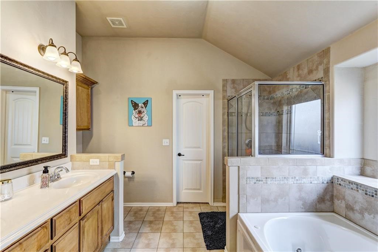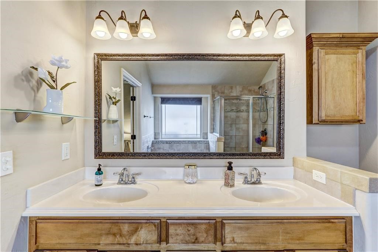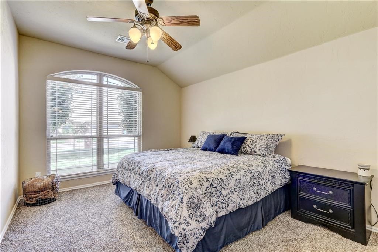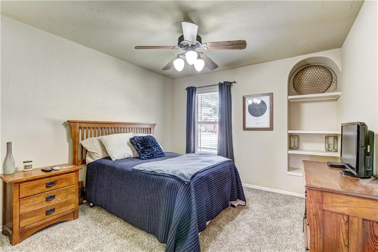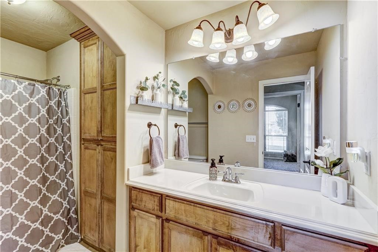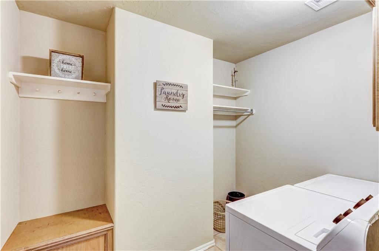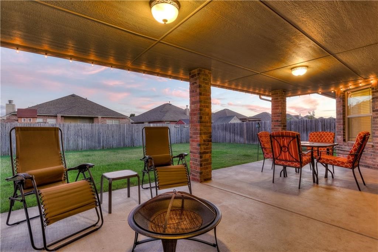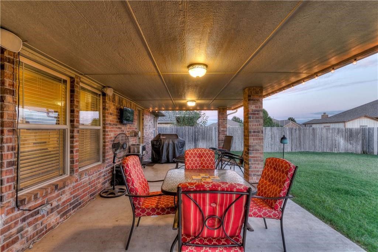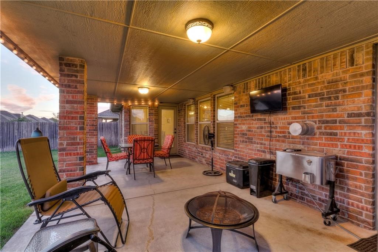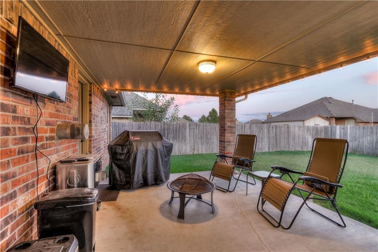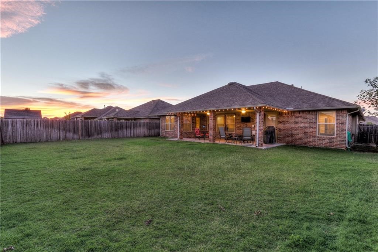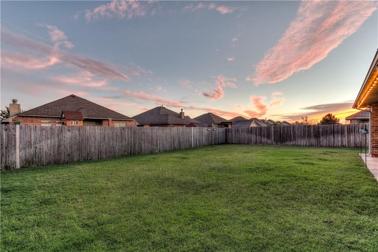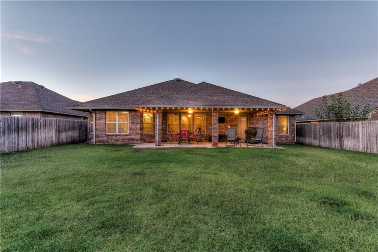504 SW 161st Street
Oklahoma City, OK 73170
Single-Family Home
Type
5
Days On Site
1163478
Listing ID
Pending
Status

Listing Courtesy of Sue Yoon of Keller Williams-Green Meadow: 405-691-2556
Description
This stunning, move-in-ready home features vaulted ceilings, a gas fireplace, and an open floor plan. The kitchen is a showstopper with granite countertops, 5-burner gas stove, huge walk-in pantry, and breakfast bar that seats 8. The spacious primary suite includes a jetted tub, double vanity, and walk-in closet. Enjoy the large covered patio—wired for sound and TV—plus a fully fenced yard, storm shelter, sprinkler system, security system, and LED lighting.
Interior Features
- Appliances: Free-Standing Range, Gas Oven, Gas Range, Oven
- Cooling: Central Air
- Cooling Y/N: 1
- Fireplace Features: Insert
- Fireplaces Total: 1
- Fireplace Y/N: 1
- Flooring: Combination
- Heating: Central, Gas
- Heating Y/N: 1
- Interior Features: Ceiling Fan(s)
- Laundry Features: Laundry Room
- Levels: One
- Rooms Total: 0
- Stories: 1
Exterior Features
- Architectural Style: Traditional
- Attached Garage Y/N: 1
- Construction Materials: Brick, Frame
- Exterior Features: Patio
- Foundation Details: Slab
- Garage Spaces: 2
- Garage Y/N: 1
- Lot Features: Interior Lot
- Parking Features: Attached, Concrete, Driveway, Garage, Garage Door Opener
- Patio and Porch Features: Covered, Patio
- Pool Features: None
- Roof: Composition
Property Features
- Association Fee: 150
- Association Fee Frequency: Annually
- Association Fee Includes: Common Area Maintenance
- Association Y/N: 1
- Disclosures: Disclosure on File
- Possession: Closing & Funding
- Property Sub Type: Single Family Residence
- Property Sub Type Additional: Single Family Residence
- Security Features: Storm Shelter
- Special Listing Conditions: None
- Tax Annual Amount: 3164
- Utilities: Cable Available, Municipal Utilities
Price History
| Date | Days Ago | Price | $/ft2 |
|---|---|---|---|
| 04/07/2025 | 6 days ago | $274,900 | $152 |
Open Houses
No open houses scheduled for this listing.
Schools
Mortgage Calculator
Mortgage values are calculated by Perfect Storm.
Map
Location
- City: Oklahoma City
- County: Cleveland
- Postal Code: 73170
- Neighborhood: Stone Meadows South 4
